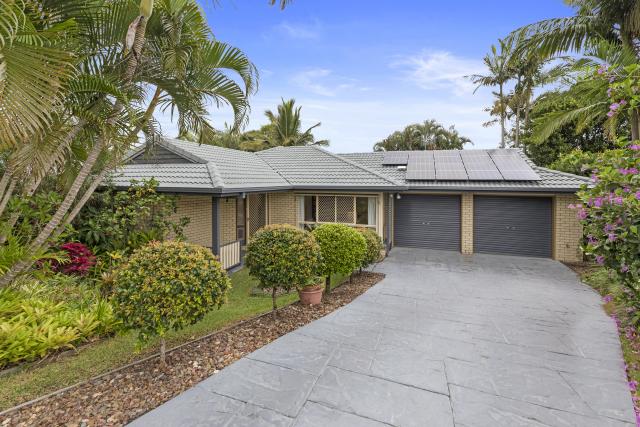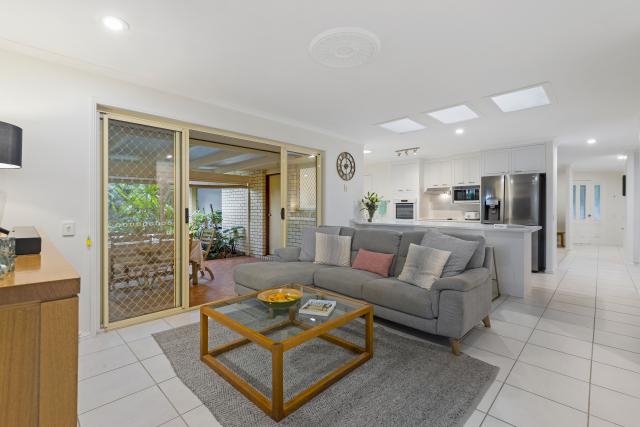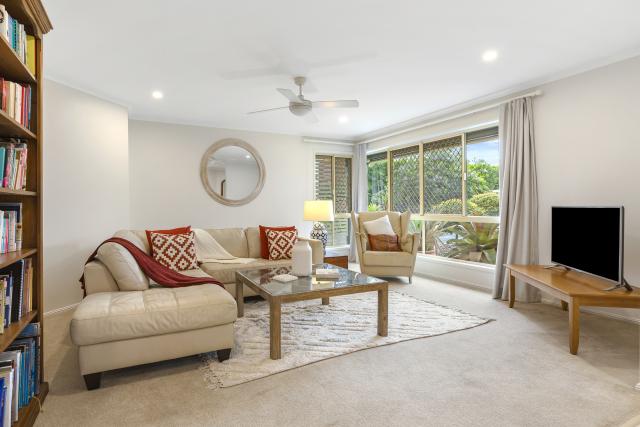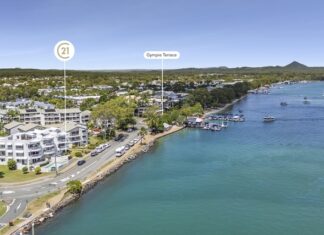Surrounded by quality homes and just a 10 minute walk to the local shopping centre, the property’s presentation from the quiet top end of the court is extremely appealing. The lush, carefully manicured gardens guide you to a stylish patio and front entrance that set the scene for the invitation to view a special home.
A thoughtful floor plan places the master with ensuite just off the lounge, providing space from the two good sized guest bedrooms and main bathroom with bath and convenient separate toilet.
The bright galley kitchen enhanced with skylights includes all modern appliances and presents a functional workspace that all cooks will welcome. A breakfast bar for casual snacks or meals overlooks the comfortable family room offering easy access to the spacious tiled patio – ideal for BBQs, summertime happy hours and family get togethers.
Relish your formal dining or entertaining for significant occasions in the dedicated dining room adjacent to the kitchen. This room opens to an additional patio with a calming green outlook and could adapt as an additional bedroom, office or media room.
The nearby lounge room is a peaceful getaway zone made for relaxation, where you can retreat with a good book, admire the lovely “zen“ garden view and enjoy a pleasant escape.
Positioned on 760m2 of landscaped usable land, there’s plenty of room for a future pool. The entire house including the roof has been painted recently.
In fact, we are delighted to say, that the presentation of the home is impeccable – simply move in and experience its many pleasures including the following features:
• Walk-through robe to the master suite
• Attractive tiles and quality carpets
• Reverse cycle air-conditioning and ceiling fans
• Screened windows and doors
• 6.6kw solar power to assist in reducing energy bills
• Large double drive-through garage
• Substantial storage shed
• 5,000 litre rain water tank
This neat home is now ready for its new owner to appreciate its solid construction, good neighbourhood location and flexible land use.
View at our Open Home or contact me for your personal inspection.
| Details | |
|---|---|
| Suburb | TEWANTIN |
| Address | 43 Gooloi Court |
| Bedroom | 3 |
| Bathroom | 2 |
| Garage | 2 |
| Open for inspection | Saturday, 10am-10.45am |
| Price | $960,000 |
| Contact agent | Warren Evans 0428 711 163 |
| Agency | LAGUNA REAL ESTATE |












