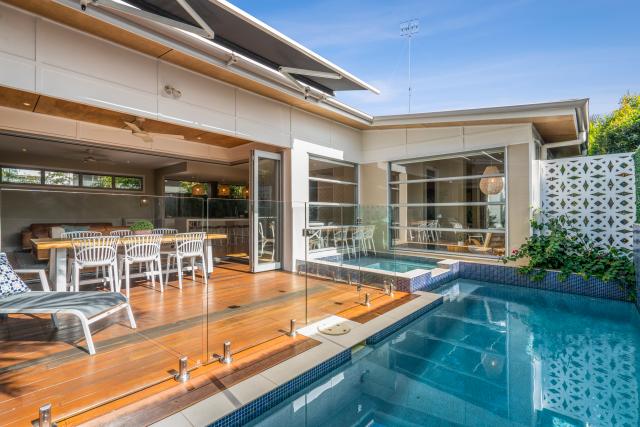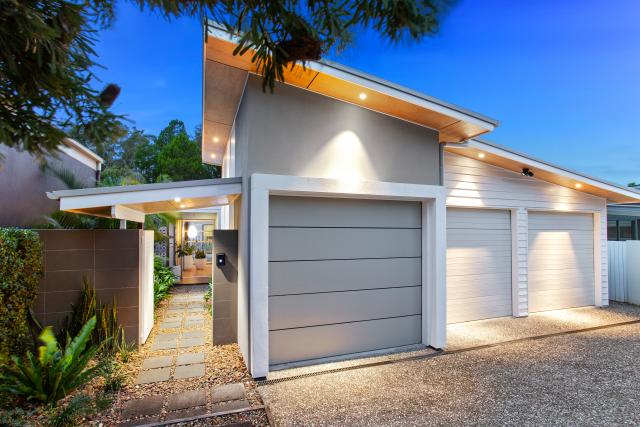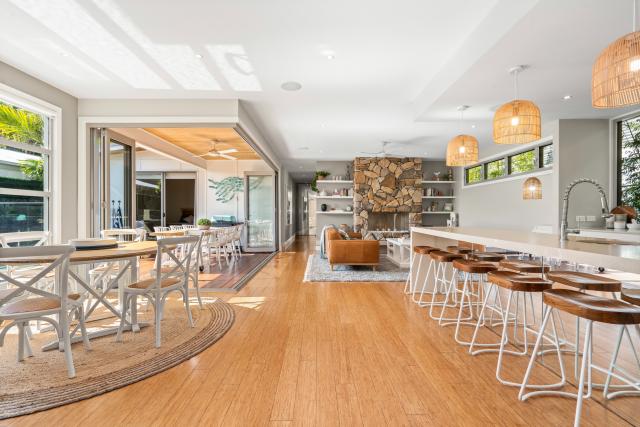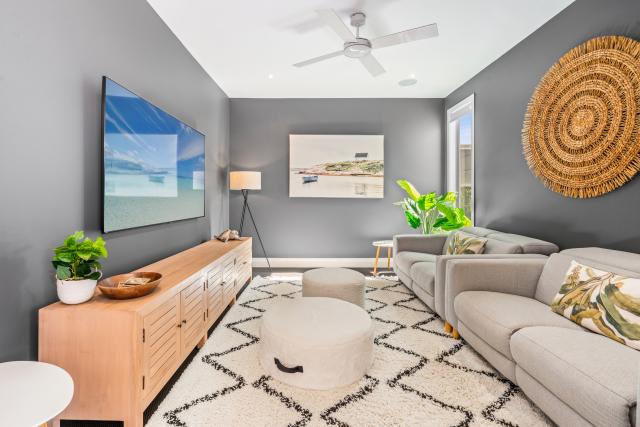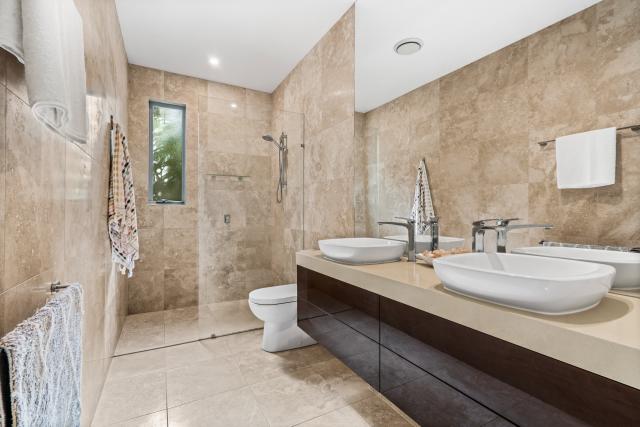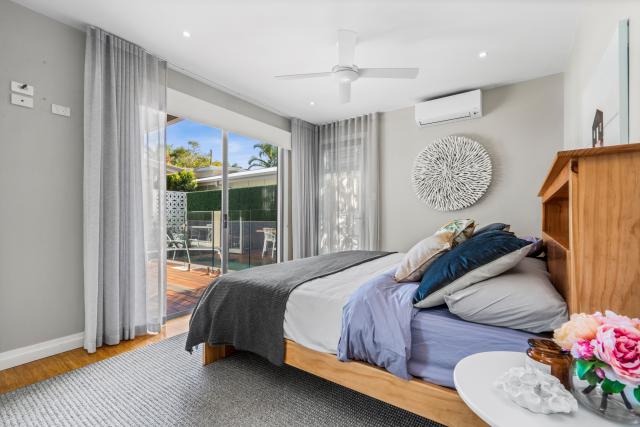Amplified by an in-vogue chic aesthetic, a restrained neutral palette, plus an easy indoors-outdoors engagement underpinned by practicality, all form the perfect snapshot of a residence that nurtures and energises at the same time. And to top it off what about relishing the benefits of a self-contained apartment?
Come inside, the serenity is truly palpable. Note how light, the sort that invites itself in the moment you open the timber-framed glass statement doors, shadow dances over the honey-hued bamboo flooring, throughout the high-ceilinged spaces. They are specifically designed for the modern family for every need, reason and season.
Yes, it is all about being spoilt for choice when it comes to those living spaces and each one evokes a sense of euphoria. With massive picture windows and banks of glass sliders seemingly disappearing on two sides of the expansive open plan living area, there is a smooth indoor/outdoor connectivity on the northerly side to the timber terrace, pool and spa with a backdrop of brilliant blue mosaic tiles. The scene cultivates an immediate sunny state of mind, and of course alfresco entertaining and loads of fun.
Taking centre-stage indoors is undoubtedly the lounge area’s feature wall with a Brasa bio ethanol fireplace, surrounded by stunning sandstone and custom-cabinetry extending either side of the wall.
A nearby media room is currently also a much-loved hang-out space during the footy season, while the hub of all the action is the on-trend kitchen with a window-looking-out-to-the-greenery doubling as a splashback. Stone tops the benches including the island/breakfast bar and every cook, even one channelling Jamie Oliver will appreciate the high-end appliances and adjacent scullery.
Along the hallway is a generous master suite, with sliders out to the pool and spa deck, also a wall of robes along the entry into the travertine-tiled ensuite. In the east wing, two queen-size bedrooms look over the back garden out to a bank of native trees. An additional bedroom on this level has a custom desk, and the large family-size bathroom features travertine, a frameless shower with drencher and an oval bath.
Downstairs is like finding a pot of gold – the rare commodity of income-producing potential. The self-contained two-bedroom apartment, (yes two bedrooms), or lavish guest suite, has an exclusive access via the third garage and pathway along the side or through a front entry gate. Also, it can be locked off at the foot of the stairs. There is an open plan living/dining area opening to a wide covered timber deck and minimal maintenance garden. The main bedroom has an ensuite, and the second bedroom has a shower room. The kitchenette/bar with glass splashback extends along one wall and appliances include an integrated dishwasher.
“This superbly designed contemporary residence has been built to perfection by incorporating the core fundamentals of a truly functional family home,” says Tom Offermann Real Estate agent Peter TeWhata, who is taking the property to auction on Saturday 23 July 2020.
“The location is also first class. It is near the cosmopolitan happening-heart of Noosa Heads, a short walk to Noosa Junction’s cool bars, restaurants and cafes, cinema complex, supermarkets, boutiques, and Pinaroo Park is a fave for four-footers. Transport links include private and public schools, sporting clubs, the Noosa Aquatic Centre also the eastern beaches such as Sunshine and Peregian.”
Facts & Features:
• Land Size: 567m²
• House Size: 357m2
• Pool: 2mx6m + spa; all functions incl. gas spa heating & lights controlled by App; mosaic-tiled feature wall
• About: honey-hued bamboo flooring; travertine bathrooms; Brasa bio ethanol fireplace with sandstone feature surround; auto awning from pool terrace; ducted/zoned aircon + fans; 3 car garage with workshop space; 6 bedrooms – 4 upstairs incl. master with built-in robe wall, ensuite & access to pool & spa terrace, 2 with built-in robes & family bathroom with bathtub, additional bedroom with office setup; see below for downstairs.
• Kitchen: stone benches incl island/breakfast bar with 2-pac cabinetry; Bosch oven, 5-hob gas cooktop + microwave; adjacent laundry/scullery with fridge & integrated dishwasher; designer pendants
• Downstairs: guest suite/self-contained apartment with access from 3rd garage or external front entry gate ; 2 bedrooms – 1 master with ensuite, 1 twin with bathroom; bar/kitchenette with glass splashback, 2-hob cooktop, integrated dishwasher; open plan living area; covered timber deck opening to garden
• Security: incl keyless front gates (2) & garages
• Inventory: negotiable
• Garden: water tank; irrigation; low maintenance
• Location: walk to cosmopolitan Noosa Junction’s trendy bars & cafes, cinema complex, supermarkets, boutiques; close to Pinaroo Park, The J Theatre, Noosa Farmers’ Market; close to Noosa Village, Noosa River, Gympie Terrace, Hastings Street, Noosa Main Beach & Noosa National Park; transport links incl private & public schools, sporting clubs, Noosa Aquatic Centre + eastern beaches such as Sunshine, Peregian & Coolum
| Details | |
|---|---|
| Suburb | NOOSA HEADS |
| Address | 14 Coral Tree Ave |
| Bedroom | 5 |
| Bathroom | 4 |
| Garage | 3 |
| Open for inspection | Saturday and Wednesday 11.00am-1130am |
| Auction | Saturday 23 July 11am |
| Contact agent | Peter TeWhata 0423 972 034 |
| Agency | TOM OFFERMANN REAL ESTATE |

