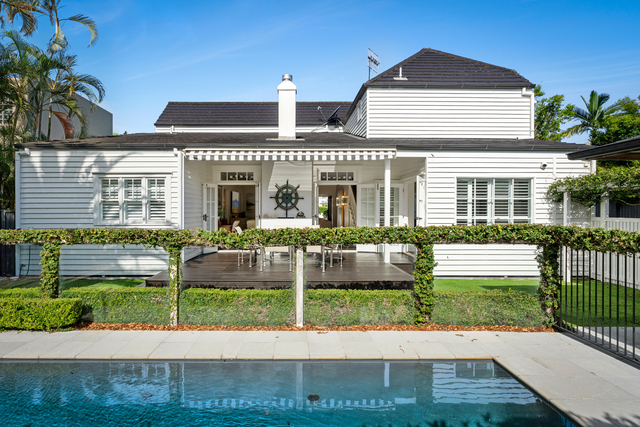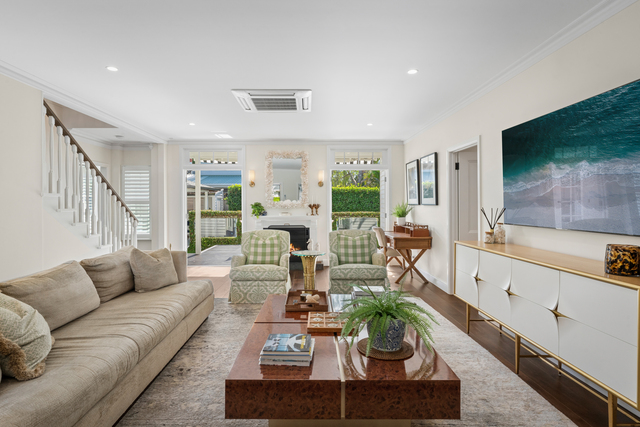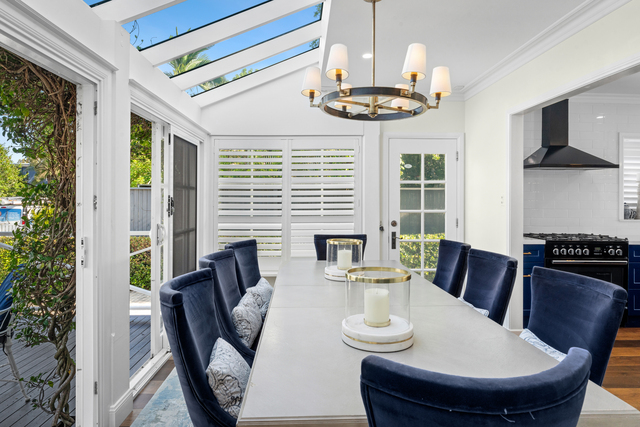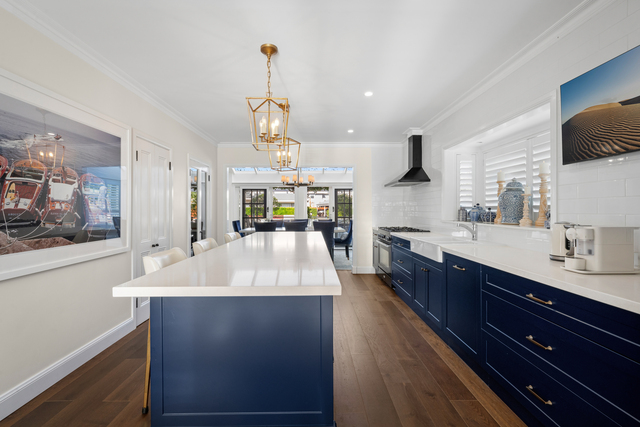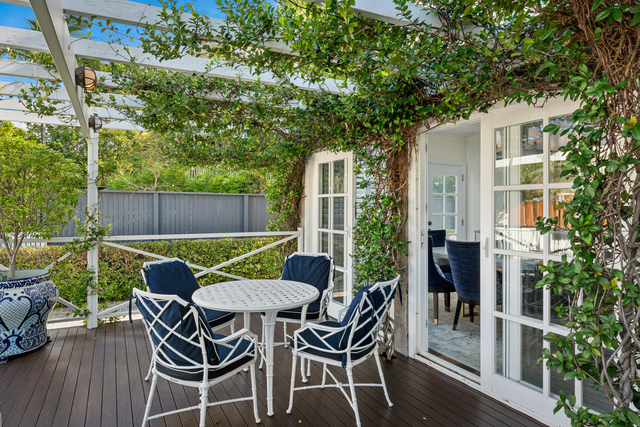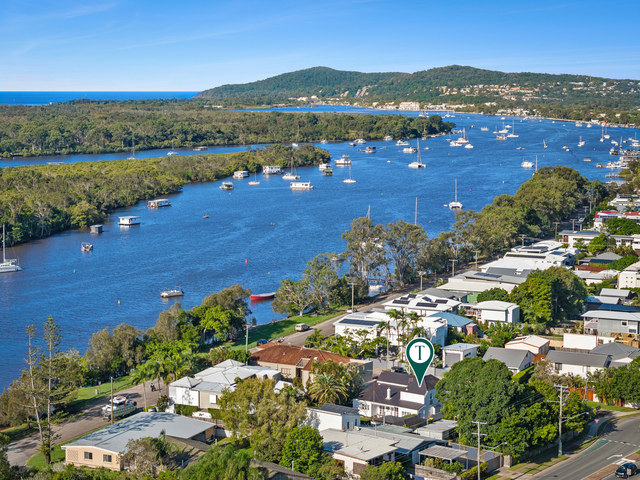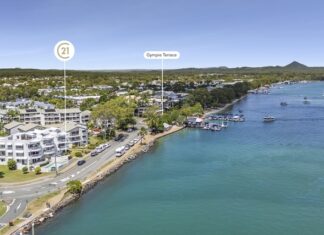Classic river-side residences, are like a coveted diamond – highly valued and much loved, especially when it’s a mere 40-metres to the foreshore, and contemporary iterations with splashes of understated yet timeless retro, pay homage to its romantic architectural style. The White House is a functional and family-friendly beauty, that shines with life.
From the whisper quiet cul-de-sac, the residence with American-style white clapboard exterior looks captivating. And for good reason much-admired. Open the double glass-paned front doors of the wide verandah into the foyer. Look ahead and marvel at the double-height coffered ceilings and architraves, deco-inspired light sconces and wood-burning fireplace in the capacious living room.
Thanks to French doors, natural light shadow dances over the beautiful oak flooring, and also open alfresco to the perfectly positioned undercover terrace, where entertaining poolside is de rigueur whatever the season.
What a lush oasis awaits sunseekers and families in the north-westerly back garden. There is a nod to Palm Springs with a giant Bahamas palm, manicured low maintenance plantings, jasmine-espaliered glass pool fencing and a pavilion with a fireplace. Or maybe it’s an outdoor room.
The dedicated dining room on the east side, has tiled flooring, distinctive conservatory-style ceiling and windows looking out to the jasmine garden, and terrace with huge potted plants, while adding a sense of theatre is a stupendous chandelier.
Retro rocks in the shaker-inspired white stone-topped royal-blue cabinetry including large island breakfast bar, brass lantern pendants, pressed metal ceiling, double farmhouse sinks, walk-in pantry plus store room, and high-end appliances such as a 900 Falcon gas cooktop with oven. Adjacent is a meals area, also a laundry with sink and integrated washer and dryer.
There are four-oversized bedrooms. In the north wing on the ground level is the premier king suite with walk-in and build-in robes. The ensuite has nickel tap ware, marble mosaic tiles, marble topped two-basin classic white cabinetry, large shower plus freestanding bathtub. The second bedroom with walk-in robe bathroom has a shower and single basin cabinetry.
Upstairs are two queen bedrooms. One opens to an undercover terrace with Noosa River views, has a walk-in robe, ensuite with single-basin cabinetry; and the other has built-in robes, two-basin cabinetry plus separate toilet and shower.
“This distinctively year-round cool, heart of class is a potential investment triumph,” enthuses Tom Offermann Real Estate marketing agent Rebeckah Offermann.
“It really is a much-coveted location in a quiet cul-de-sac several streets from Noosaville, just 40 metres to the Noosa River foreshore, and obviously much sought-after given the extraordinary building activity in the neighbourhood.
“Swim in the river, fish from a jetty, kayak to Lake Cootharaba, paddle board with the family and go boating to the Everglades. Walk to Gympie Terrace with its bevy of riverside cafes and restaurants, up-tempo bars and sassy boutiques or take a right turn to multiple offerings at the Noosa Marina – home of the Noosa Ferry. And the proximity to the Noosa Library, Noosa Leisure Centre, famous Hastings Street, Noosa Main Beach and the Noosa National Park, is a definite bonus.”
Facts & Features:
· Land Area: 559m2
· Internal Area: 245m2
· External Area: 95m2
· Pool/Terraces: 2.7mx6m/6mx3.8m terrace/outdoor room w fireplace & storage + auto awning; 4mx6m undercover terrace/pavilion
· About: American-style white clapboard timber exterior; front entry via verandah/terrace width of house front; dble glass paned front doors; high ceilings, coffers & architraves; french doors/plantation shutters; solid oak flooring; deco-inspired light sconces; aircon: ducted/split + fans
· Living/Dining: wood-burning fireplace/conservatory-style sky lights, accesses 3.7mx4.3m terrace w huge potted plants; looks out to jasmine garden
· Kitchen/Laundry: Shaker-inspired white stone-topped royal-blue cabinetry incl 3m island breakfast bar; dble farmhouse sink; walk-in pantry + store room; pressed metal ceiling; Falcon 5-hob gas cooktop & oven; Miele dishwasher; Fisher&Paykel dble fridge; LG micro; brass lantern pendants; adjacent meals area; laundry w sink + integrated washer & dryer
· Bedrooms: 4 incl ground level premier king suite w WIR + BIR + ensuite w nickel tap ware + Noce & Bottocino marble mosaic tiles; marble topped 2-basin white classic cabinetry; large shower + freestanding bathtub; 2nd bedroom w WIR; bathroom w shower & marble topped single basin cabinetry; 2 queen upstairs; 1 w WIR ensuite w single-basin cabinetry; opens to undercover terrace; 1 w BIRs; ensuite w dble basin cabinetry; sep toilet & shower
· Exterior: fully fenced; auto driveaway gate; low maintenance gardens; climbing/espaliered jasmine; massive Bahamas Palm
· Location: quiet cul-de-sac; 40m to Noosa River foreshore; walk to Gympie Terrace with cafes, bars and boutiques, Noosa Marina, Noosa Library & Noosa Leisure Centre; short drive to Hastings Street, Noosa Main Beach and the Noosa National Park; close to transport links & schools
| Details | |
|---|---|
| Address | 4 Ernest Street |
| Agency | TOM OFFERMANN REAL ESTATE |
| Auction | Saturday 17 May 2025 12pm |
| Bathroom | 4 |
| Bedroom | 4 |
| Contact agent | Rebekah Offermann 0413 044 241 |
| Garage | 1 |
| Open for inspection | Sat & Wed 10-10.30 |
| Suburb | Tewantin |

