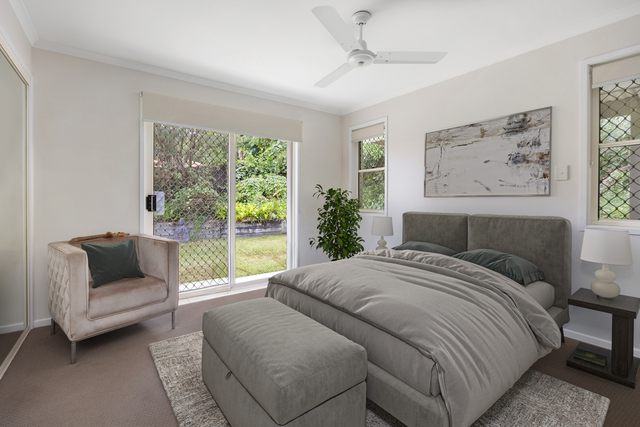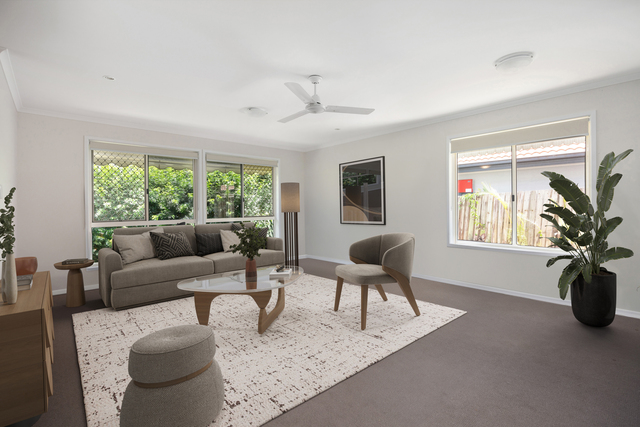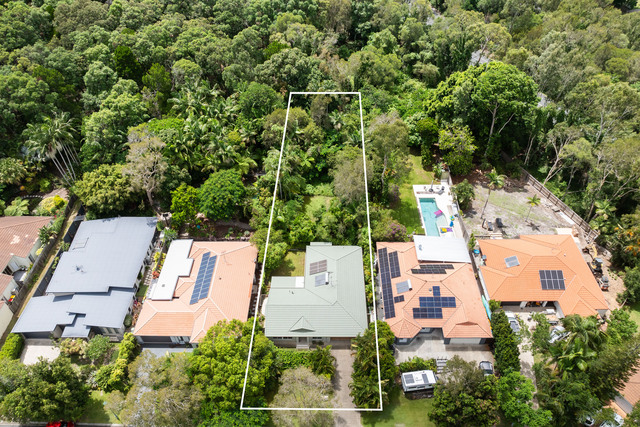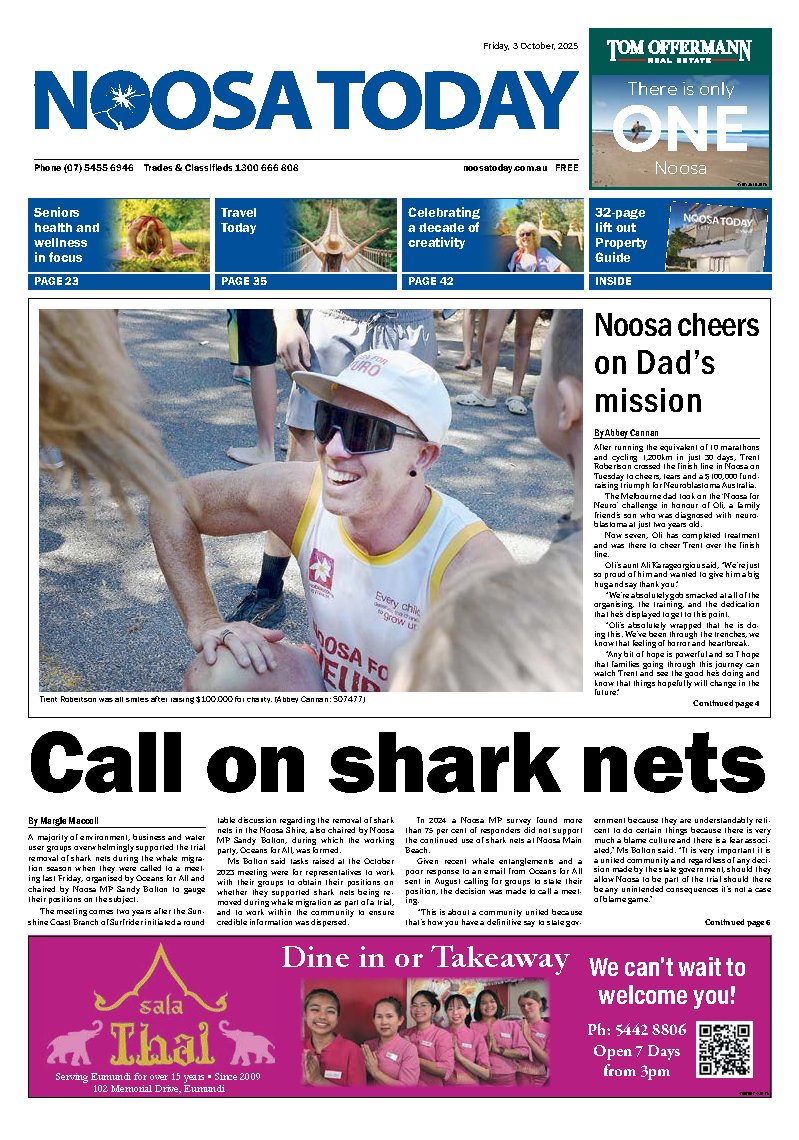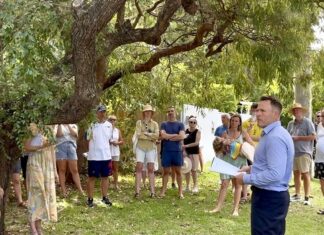Welcome to your future dream family home, a carefully designed single-level brick property that
combines comfort, space, and enormous potential in a tranquil cul-de-sac. Set on a sprawling
1178 sqm block, this residence offers a canvas for your imagination to create the ultimate
outdoor lifestyle, complete with entertaining spaces and leisure options.
Step inside to discover a well-appointed galley-style kitchen featuring modern appliances, which
flows seamlessly into an open-plan living and dining area, perfect for family gatherings.
The home boasts a spacious secondary family/lounge room that enhances the versatility of the
living space, allowing for relaxation or playtime.
The generous master bedroom is designed for comfort, complete with a built-in robe and a
private ensuite, while three additional spacious bedrooms with ceiling fans provide a peaceful
sanctuary for your family.
Convenience is key, and this property doesn’t disappoint. Enjoy year-round comfort with ceiling
fans throughout and a split system air-conditioning unit, ensuring a balanced climate in every
corner of the home. Step outside to the covered outdoor and tiled entertaining area, an ideal
spot for weekend barbecues or family celebrations.
With an enormous land size of 1178 sqm, the possibilities for outdoor enhancements are
endless. Imagine creating a stunning swimming pool ( STCA), surrounded by lush landscaping,
or setting up a vibrant entertainment zone with alfresco dining.
Envision a play area for the kids, or perhaps pocket gardens and paths winding through the
tranquil garden area at the back of the property—a hidden gem waiting to be unveiled!
Complete with a double lock-up garage, this home is centrally located close to local shopping
precincts, farmer’s markets, reputable schools, and parks, making it the perfect family haven.
Enjoy the peace of a quiet cul-de-sac, while being just minutes away from all the conveniences
you need.
This charming brick property is not just a house; it’s a canvas for your family’s future. Embrace
the opportunity to personalize and enhance this space while enjoying the comforts it already
offers.
Don’t miss out on this exceptional find—schedule a viewing today and envision all the
possibilities!
Council rate: Approx $1536 half yearly.
Contact exclusive marketing agent, Rick Daniel for further details.
| Details | |
|---|---|
| Address | 32 Stormbird Drive |
| Agency | COASTAL NOOSA |
| Bathroom | 4 |
| Bedroom | 4 |
| Contact agent | Rick Daniel 0411 737 767 |
| Garage | 2 |
| Open for inspection | 19th April, 1:00 PM - 1:30 PM |
| Price | $1,595,000 |
| Suburb | Noosa Heads |

