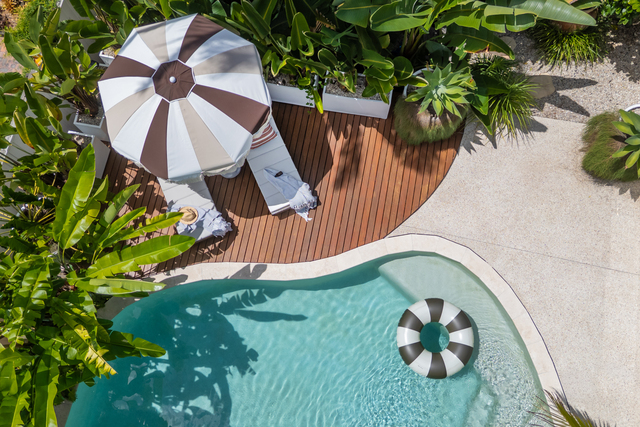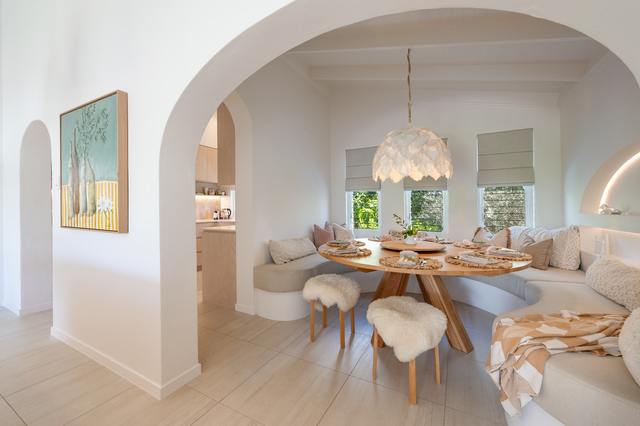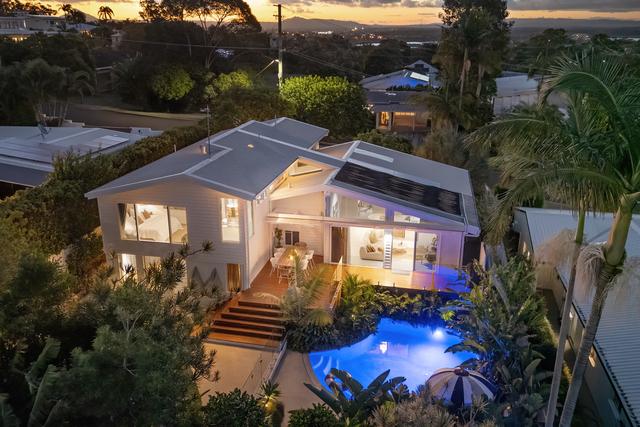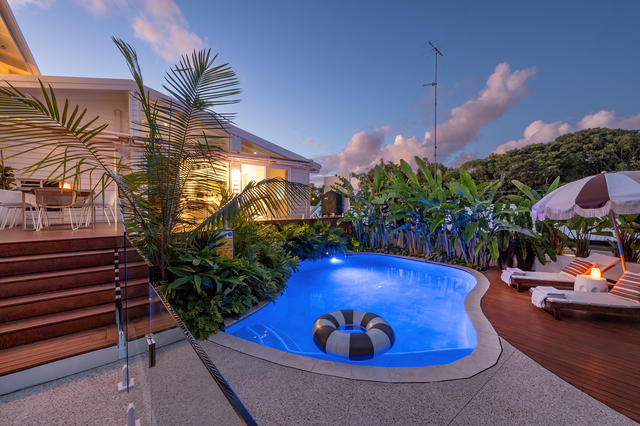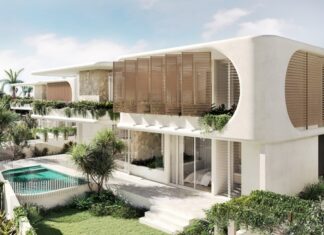Reconstructed in 2022, “Olea,“ named after the 40-year-old olive trees gracing the front yard, symbolises longevity and peace. This Mediterranean-inspired, split-level home seamlessly blends timeless character with contemporary functionality.
Positioned within minutes of Noosa Junction’s vibrant cafes, wine bars, and boutiques or a brisk stroll to Hastings Street and Main Beach.
Vaulted raked ceilings, internal double-brick rendered archways and a breezy northeast-facing alfresco deck create a seamless flow to the pool and landscaped gardens. The striking kitchen, with central gathering bench, fingerprint-resistant stone, integrated Bosch appliances, and a generous butler’s pantry, is ideal for everyday living and entertaining. A second lounge/media area anchors the lower level, alongside a guest bath, laundry, and internal garage access.
Upstairs, the master suite offers a retreat-like ambiance with a designer walk-in robe, freestanding bath, and large dual shower. Three additional bedrooms, one ensuited, feature built-in robes and ceiling fans, all serviced by a sleek central bathroom.
Set on a 607sqm block, this designer home showcases rich textures, sculptural lighting, and
refined finishes throughout. Automated awnings shade the outdoor terrace, overlooking the
redesigned pool and fire pit. A secure gated entry, intercom, and lush gardens complete this rare Noosa Heads find.
• Reconstructed in 2022
• 607sqm block | Double brick & fibre cement cladding | Cliplock steel roof
• 4 beds | 4 baths | Multiple living zones
• Designer kitchen | Butler’s pantry
• Integrated Bosch appliances | Blum soft-close designer cabinetry
• Large custom designed dining area
• Master suite with walk-in robe | freestanding bath | dual shower/vanity | separate WC
• Featuring timber floors + Italian porcelain tiles
• Reverse cycle air conditioning + ceiling fans
• Outdoor entertaining deck with automatic awnings
• Reconstructed in-ground pool, fire pit & landscaped tropical gardens with solar lighting
• Secure gated entry, intercom & double garage with epoxy resin flooring
• Extensive storage throughout
| Details | |
|---|---|
| Address | 44 Wyona Drive |
| Agency | WATTS PROPERTY GROUP |
| Bathroom | 4 |
| Bedroom | 4 |
| Contact agent | Adam Watts 0410 512 364 adam@wattspropertygroup.com.au and Michelle van der Splinter 0413 582 670 mi |
| Garage | 2 |
| Open for inspection | Saturday 11am – 11:30am |
| Price | Contact agent |
| Suburb | NOOSA HEADS |

