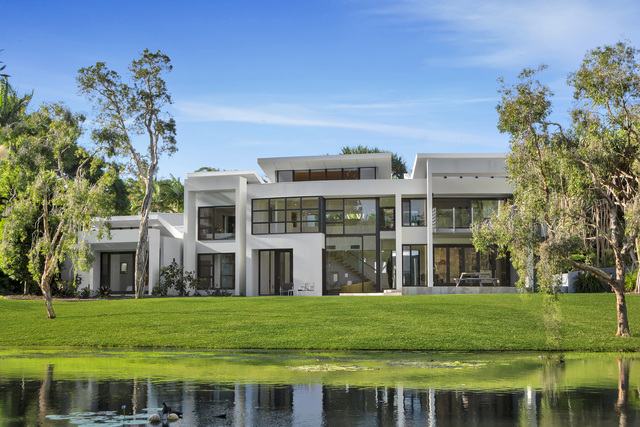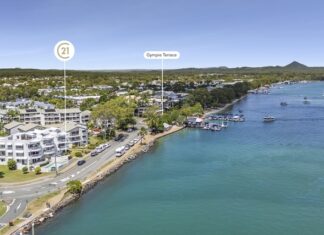Presenting an extraordinary private retreat: this iconic Coolum residence is a rare creation by Noosa’s Gabriel Poole, the internationally acclaimed architect and RAIA Architectural Gold Medallist.
Architectural Highlights:
Signature Design: Gabriel Poole’s hallmark open-plan design seamlessly blends indoor and outdoor spaces, perfectly suited to Queensland’s subtropical climate.
Natural Light and Views: Striking vaulted ceilings and floor-to-ceiling windows flood the home with natural light, while optimizing cross-ventilation and framing stunning views of the lake and Mount Coolum.
Prime Position: The villa features an enviable aspect, with additional windows amplifying light and space throughout. Soaring 5-meter-high ceilings in the main living area further enhance the sense of openness.
Functional Spaces: The home includes an expansive living area, an office, a master bedroom with en-suite, and a sprawling outdoor entertaining terrace.
Immersive Natural Surroundings:
Contemporary Landscaping: The low-maintenance garden showcases modern design while attracting abundant wildlife, including kangaroos, black swans, water dragons, and diverse bird species.
Outdoor Living: Multiple outdoor entertaining areas, including a shaded patio, offer tranquil views of the lake and Mount Coolum. Elevated positioning invites cooling breezes, perfect for relaxing with family and friends.
Exquisite Interior Details:
Master Suite: The private master wing offers a light-filled sanctuary, complete with a walk-in dressing room and a luxurious en-suite featuring a sunken bath.
Sophisticated Kitchen: Positioned on the eastern side of the home, the kitchen boasts Corian benchtops, high-end European stainless-steel appliances, custom lighting, and a walk-in pantry. The kitchen flows effortlessly into the living and dining areas, offering breathtaking views and a welcoming ambiance.
Premium Finishes: The residence combines premium timber floors, timber ceilings, and expansive open-plan living spaces. A striking 5-meter entrance door greets guests, while timber doors and windows are featured throughout. Bathrooms are finished with floor-to-ceiling Travertine stone tiling for a touch of luxury.
Community Amenities:
This property is part of , an exclusive 25-acre estate offering:
A resort-style swimming pool with a poolside cabana for entertaining.
Two tennis courts nestled in lush surroundings.
Beautifully maintained gardens and lakes, perfect for leisurely walks.
This iconic home is more than just a residence—it’s a chance to own a piece of architectural history in the prestigious Lakes Coolum community. Designed to harmonize with Queensland’s subtropical beauty, this home offers a lifestyle of unparalleled luxury and connection to nature.
Schedule a private tour today and experience why this Gabriel Poole masterpiece is the ultimate sanctuary in Coolum.
| Details | |
|---|---|
| Address | 42/87 Toolga St |
| Agency | THE LAKES COOLUM |
| Bathroom | 4 |
| Bedroom | 3 |
| Contact agent | Bruce Blair 0466 355 089 manager@lakescoolum.com.au |
| Garage | 2 |
| Open for inspection | Friday 28 March 4.30pm or by appointment |
| Price | Offers from $4 Million |
| Suburb | Mount Coolum |










