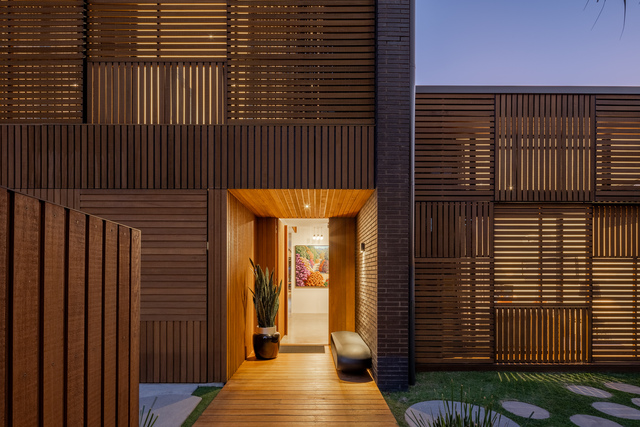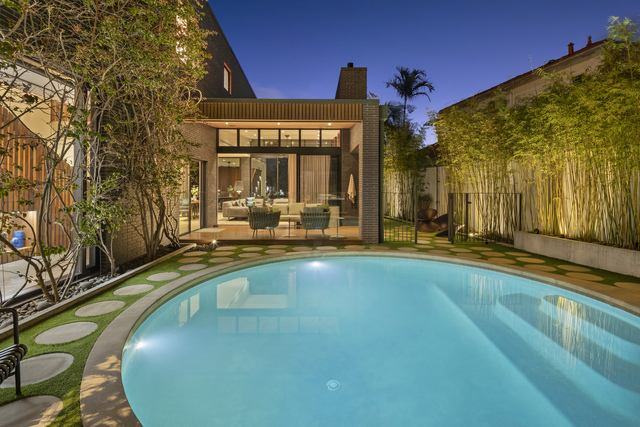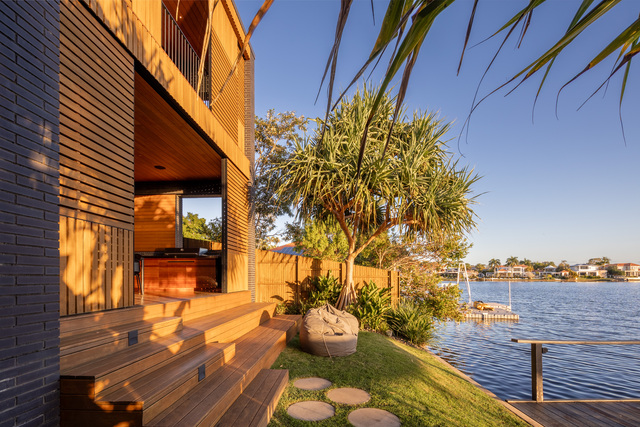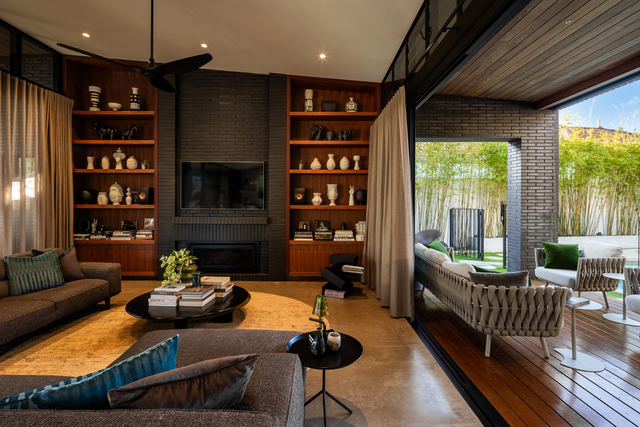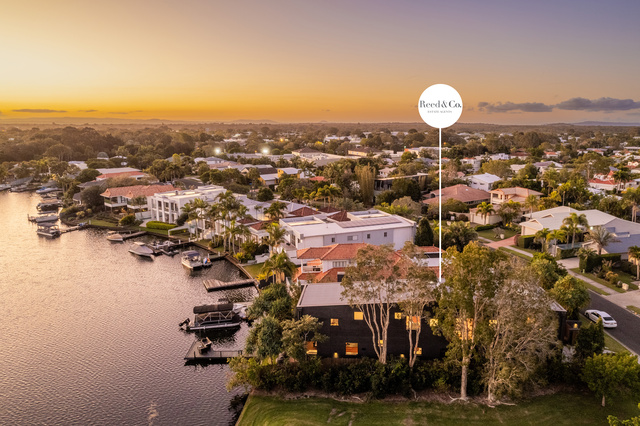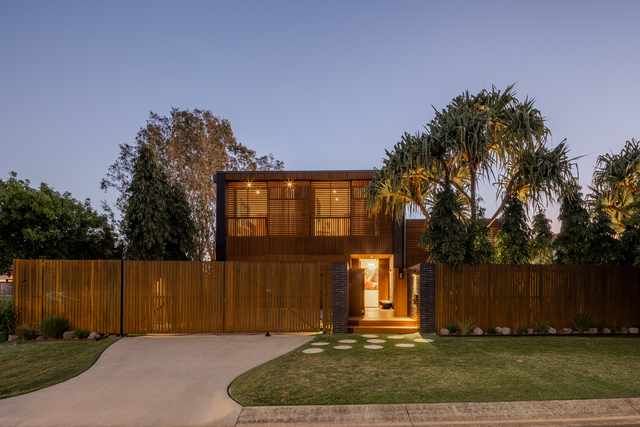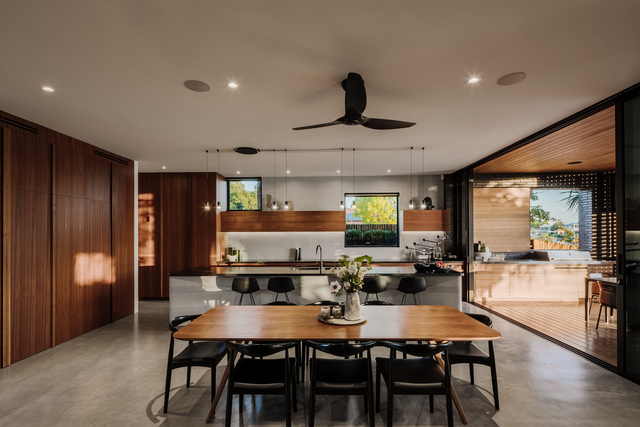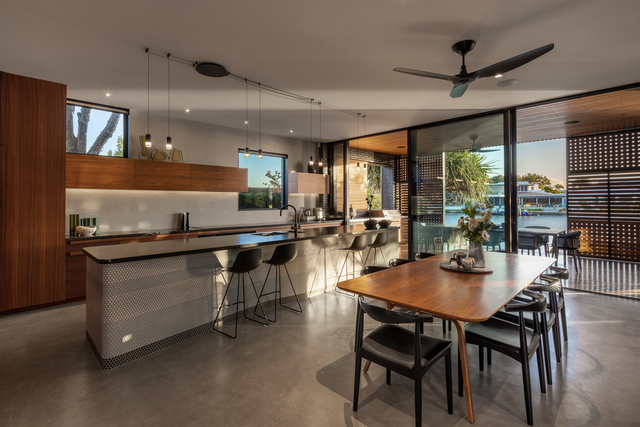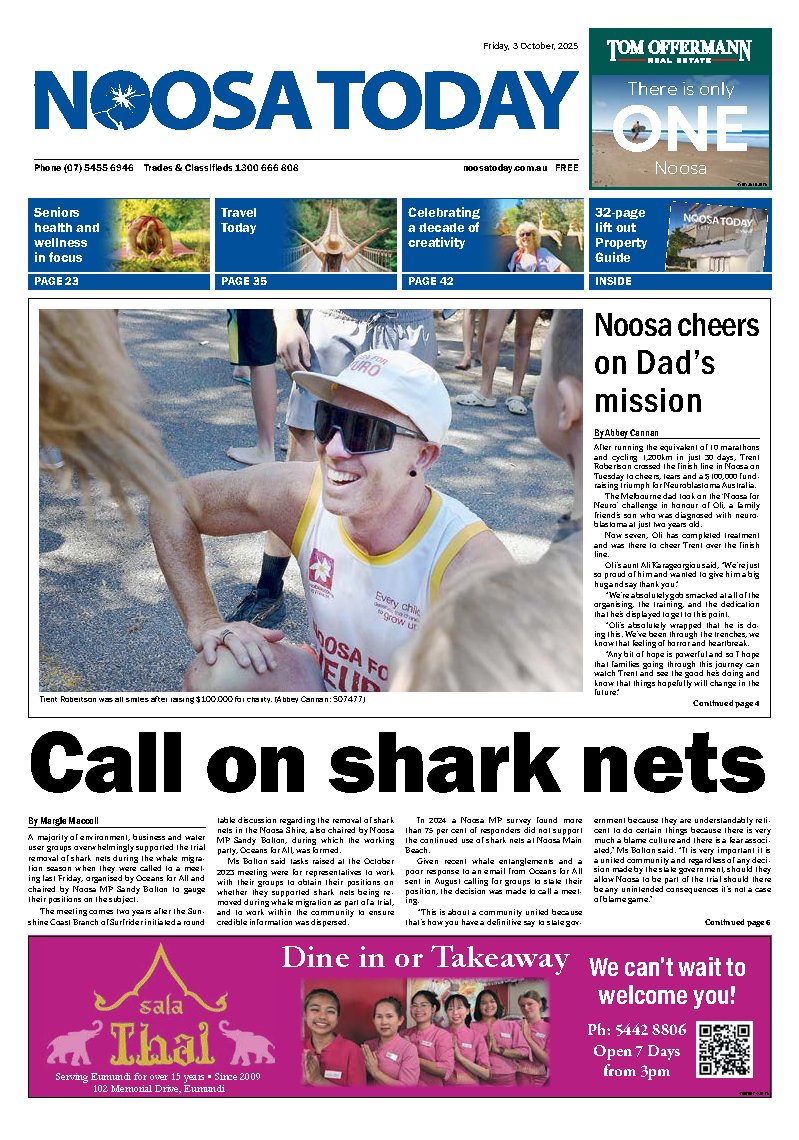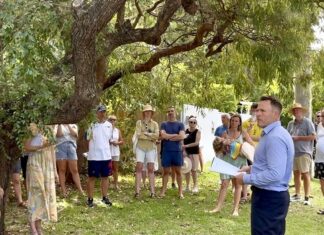Overlooking the serene edge of the canal in Noosa Waters, this architecturally designed masterpiece stands as a bold testament to contemporary luxury living. Crafted by the renowned Nick Stevens of Stevens Lawson, a four-time winner of New Zealand’s Home of the Year, this home is the only one he has designed in Australia, marking it as a truly unique and prestigious property. Complementing Stevens’ visionary design is the expert craftsmanship of Jason Warren Construction.
This house is a striking fusion of modern architecture and natural beauty. The home’s exterior is defined by monumental black brick walls that stretch from the street to the canal, their imposing presence softened by a vibrant display of bougainvillea that climbs gracefully along the northern side. These walls, punctuated by a thoughtful composition of square windows, are accompanied by sliding timber screens, which provide both privacy and a sophisticated modulation of sunlight.
Central to the home’s design is a tranquil courtyard that hosts a circular pool. With multiple outdoor living areas enjoying different aspect of the home allow you to utilize throughout the home all year round. Inside, the home exudes a calm, contemplative atmosphere with black brick walls, raw concrete floors, and spotted gum timber joinery.
The home boasts an array of luxurious features tailored for modern living. The open-plan lounge, living, and dining areas are perfect for both intimate family moments and grand entertaining, while the media room, equipped with a Sony projector and high-powered amps, offers a cinematic experience.
The gourmet kitchen embodies culinary excellence, where innovation and elegance come together in perfect harmony. It is a stunning blend of design and functionality, characterized by sleek lines and meticulous craftsmanship. The butler’s pantry, featuring Miele and Liebherr appliances, including an integrated fridge and dual dishwashers and a zip tap, ready to elevate any culinary creation to the next level.
The master suite is a private retreat, complete with a hidden drop-down ceiling TV, a “tea room” with a sink and fridge, and a hotel-style glass divider between the bedroom and the ensuite. The large his-and-hers walk-in wardrobe and storage corridor provide ample space for luxury living. Each of the four bedrooms is complemented by its own balcony, allowing for personal moments of tranquillity. There is a guest bedroom with its own ensuite and overlooking the park to the southern boundary, while the other two rooms share a bathroom.
Additional features include Control 4 audio throughout the home, solar power for sustainability, a solar-heated pool and spa. The oversized 2.5-car garage is not only functional but also thoughtfully designed with surfboard racks, shoe storage.
This property, with its unparalleled design and attention to detail, is more than just a home – it’s a statement of refined living in one of Noosa Waters’ most coveted locations.
To view more of the incredible award winning designs from Nick Stevens visit his website: https://www.stevenslawson.co.nz
| Details | |
|---|---|
| Suburb | NOOSA WATERS |
| Address | 9 Waterside Court |
| Bedroom | 4 |
| Bathroom | 3 |
| Garage | 2 |
| Open for inspection | By appointment |
| Price | Expressions of Interest closing Thursday 10th October |
| Contact agent | Adrian Reed 0409 446 955 & Taylor Clout 0419 676 554 |
| Agency | REED & CO. ESTATE AGENTS |

