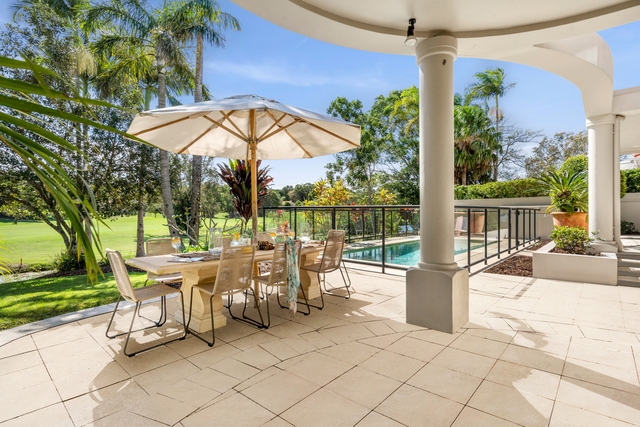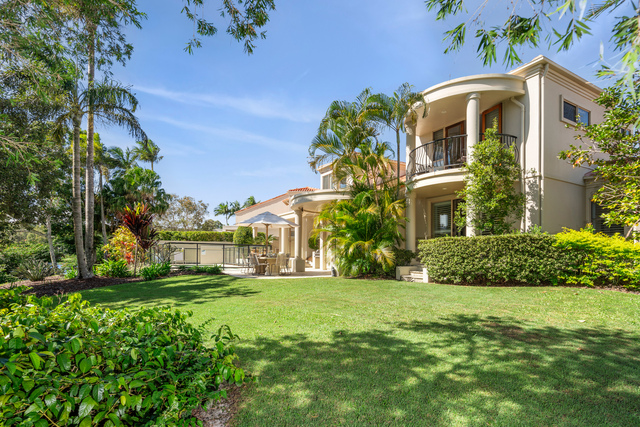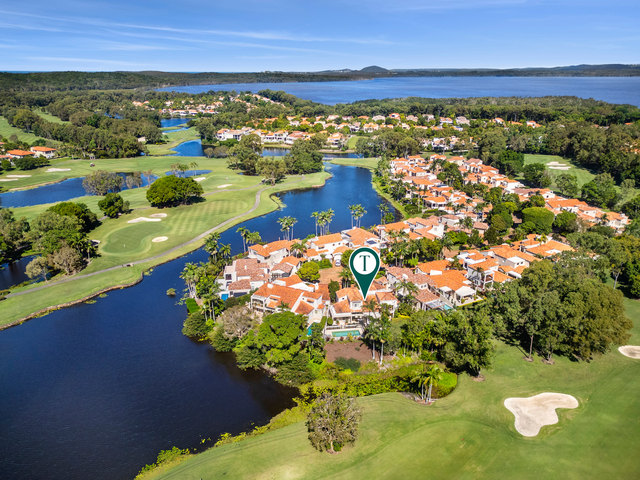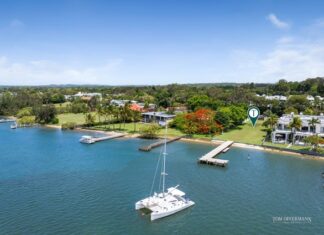Avenues fringed with gracious palms and gardenia hedges, and an amazing centrepiece of a giant Ficus hedged barrel-like in The Point’s cul-de-sac is stunning, as is the impressive curved driveway, with garden of bulbous fruiting cycads, tropical magnolia grandiflora and tall Bahamas palms.
Admire the statement portico, undercover paved walkway and entry into the vestibule. Look around. There’s a sense of sophistication, elegance and timeless appeal, fashioned with definitive design responses reminiscent of a grand Mediterranean villa such as curves, clerestory and recessed ceilings, louvres, gallery-like walls and walls of glass.
Notice how bright natural light bounces through the vast void to the generous living room with its casual sink-into sofas, the more formal lounge, even stretching to the dining room. Naturally with the idyllic northerly aspect, and doors that seemingly disappear, the living rooms have immediate connectivity to expansive undercover and alfresco terraces with large terracotta pots, manicured expanse of lawn and shimmering turquoise pool. Add a larger-than-most over 30-metre frontage, water and golf course views including the 15th fairway and beyond. Entertaining options are numerous, always a breeze from long lunches to sundowners whilst watching mesmerising local fauna and birdlife on the course. Incidentally, this fairway is a Par 5, and the longest hole at Noosa Springs.
Commensurate in space, also the central hub of the ground floor is undoubtedly the kitchen, with granite-topped timber – fronted cabinetry including island/breakfast bar, walk-in pantry, premium Miele appliances, and plenty of storage. An outdoor kitchen, suggesting barbeques for every reason and season, is an added advantage.
There are four carpeted bedrooms. Downstairs the premier suite retreat with terrace looking out to the pool and fairway has walk-in robe, ensuite with timber – topped 2 -basin cabinetry and spa bath with a view to drift into tranquillity. A possible bedroom/study with built-in robe has a bathroom nearby. Upstairs are three bedrooms, a sizable second suite with a north facing terrace, walk-in robe and ensuite and two additional bedrooms with built-in robes share an expansive bathroom with a bathtub.
The laundry opens to a drying court; the large two-car garage has ample space for extra storage; and the third garage is plentiful space for two golf buggies, or whatever takes your fancy.
“This ever-so private golf course frontage is a stunning oasis that totally connects to its on-par spectacular location,” enthuse Tom Offermann Real Estate agents Eric Seetoo and Patrick Sherwood.
“This Mediterranean-inspired residence is all about finding the green, green grass of home, whether keen golfers or not. It’s a perfect example of a substantial property in an exclusive gated estate with 24-hour security and prestige homes dotted amongst manicured gardens, and pathways and resident’s only resort-style pools.
“It’s easy proximity to the Noosa Springs Golf & Spa clubhouse complex and the Graham Papworth-designed 5-star championship course has pockets of rainforest, surrounded by Lake Weyba, the spring-fed lakes of Noosa Springs and the Noosa National Park with its abundance of flora and fauna including koalas and kangaroos.”
Facts & Features:
– House Area: 380m2
– Land Area: 616m2 Golf Course Frontage: 30m; overlooking Hole 15/Par 5, longest hole at Noosa Springs
– Pool / Main Terrace: 8mx3m turquoise pool / 3.2m x 3m off living + 6m x 1.5m + 1.5m x 1.8m wrapping lounge; all north-facing & undercover.
– About: portico & walkway entry; dedicated living & lounge & open to undercover terrace & pool w water & golf course views incl 15th fairway; 4 carpeted bedrooms; 2 downstairs – premier suite w nth terrace, WIR & ensuite w timber-topped 2-basin cabinetry, spa bath + 2nd w BIR + bathroom; upstairs 3 bedrooms – second master suite w nth terrace, WIR & ensuite & 2 w BIRs + blush-tiled bathroom w bath; kitchen w C-shaped granite-topped timber-fronted cabinetry incl island / breakfast bar, walk-in pantry, premium Miele appliances, vast amounts of storage; outdoor kitchen w BBQ; lofty / recessed ceilings; neutral palette; ducted aircon / fans shutters / security; 2-car garage + single; laundry w drying court
– Inventory: partial inclusions
– Noosa Springs Residential Estate: 24 hr gated security; pools; pet friendly; close to Noosa Springs Golf & Spa clubhouse complex, tennis courts & fitness centre
– About Noosa Springs Golf Course: consistently rated one of the finest in Australia – 6,180m par 72 championship course; 4 tees per hole; 69 bunkers; 10 freshwater lakes, as well as neighbouring Lake Weyba; abundant wildlife, incl kangaroos, koalas & myriad birdlife
| Details | |
|---|---|
| Suburb | NOOSA HEADS |
| Address | 207/61 Noosa Springs Drive |
| Bedroom | 4 |
| Bathroom | 4 |
| Garage | 3 |
| Open for inspection | Wed, 17th Jul 10:00am - 10:30am; Sat, 20th Jul 11:00am - 11:30am; Wed, 24th Jul 11:00am - 11:30am |
| Price | $3.15M |
| Contact agent | Patrick Sherwood 0413 889 130 and Eric Seetoo 0419 757 770 |
| Agency | TOM OFFERMANN REAL ESTATE |












