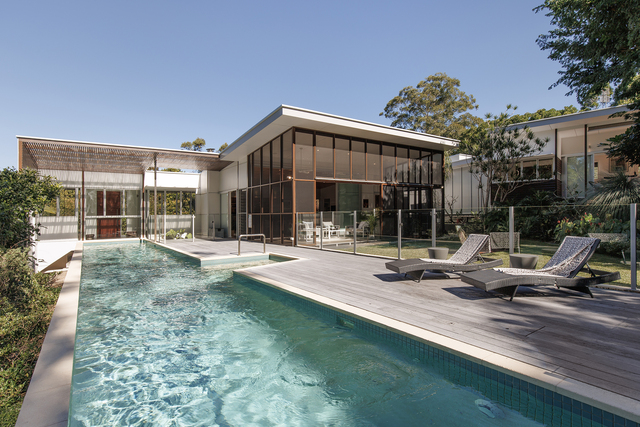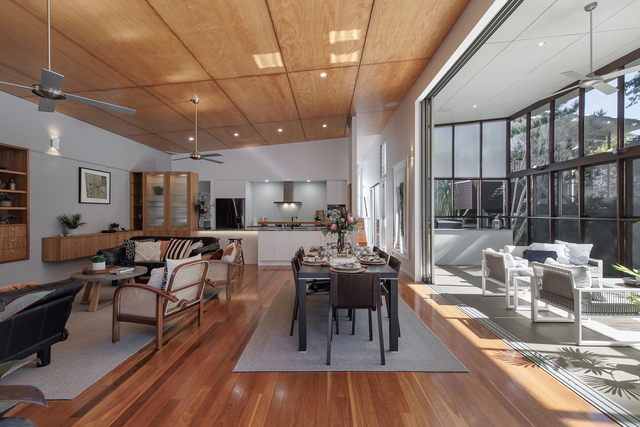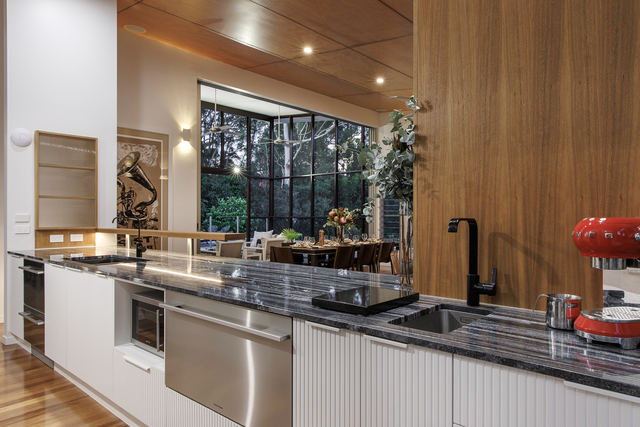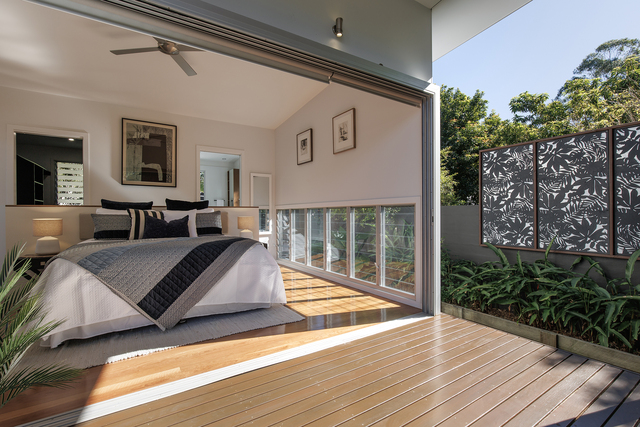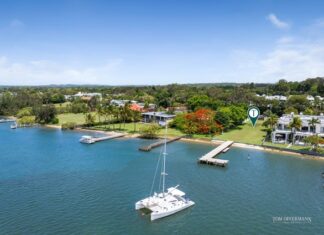Set amidst the exclusive ‘Golden Triangle’, this lavish contemporary pavilion styled luxury residence represents Noosa Hinterland living at its best.
The house has been thoughtfully designed by Bark Architects to sit comfortably in its bush setting. Stepped pavilions follow the gently sloping site. Large glass panels and louvre windows bring nature and dappled light in. The house and surroundings are harmonious creating a beautiful ambiance.
Tranquil living and entertaining awaits. Three split level pavilions flow directly to each other. Entry to the house is via the middle pavilion where you are met with an inviting lap pool and an impressive large open plan living area with polished hard wood flooring, a cosy fireplace, built in entertainment cabinetry and extensive high ceilings. This is complemented by the tasteful textures of marble, white grooved joinery, glass and timber in the kitchen.
The generous kitchen is open planned with marble bench tops, reeded glass splash back and white grooved cabinetry. There are two sinks for convenience, two Siemens ovens (steam and convection) and a microwave. Fisher and Paykel equipment includes a double DishDrawer, gas hob with range hood, double door fridge/freezer with dispenser and an additional CoolDrawer for drinks. A large walk-in pantry is tucked behind the timber glass drinks cabinet with feature LED lighting. The adjacent laundry has ample storage, Fisher & Paykel washing machine, Bosch dryer and a full bathroom with shower and toilet for convenience.
Adding to the luxurious living experience is a ‘Bahama Room’ or Alfresco dining area that opens seamlessly from the main living pavilion. Fully enclosed with a built in BBQ this large entertainment area is an entertainer’s delight for family and friends. The living and bedroom areas have a tranquil outlook over the gardens, bushland setting, and resort sized sparkling 21 metre lap pool.
The master bedroom suite in the upper pavilion is accessible through a bridge that leads to a light and bright office with plenty of shelving and storage. The expansive master bedroom has an elevated vista and a veranda to relax and enjoy a morning cuppa overlooking the bush forest and garden. There is a generous walk-in robe, ensuite with marble bench tops, walk in shower and separate bath. Light, bright and airy with cross ventilation from louvers, split air conditioning and fans it is a great rejuvenating space. A beautiful private exterior courtyard with outdoor bath and shower completes this master pavilion creating a special place to nurture yourself.
The lower pavilion has two carpeted bedrooms perfect for a kids/guest wing. Both include split air-conditioning, ceiling fans, built in wardrobes and a two way bathroom with marble bench tops, walk in shower and separate toilet. All bright and light with large floor to ceiling glass windows and corner louvers to ensure the perfect cross ventilation for comfort all year round.
There is an additional area with separate access that would be perfect for a design studio, workspace, gym or holistic/beauty practice. A double carport, garden shed and clothes drying area add to the liveable practicality of this great family home.
The property includes a selection of fruit trees and a variety of outdoor recreational areas; a sparkling lap pool, fire pit seating area, gin deck amongst a bush forest patch and lawn area where there is plenty of room for the kids to play.
Spectacular indigenous bush gardens surround the home. A stone riverbed provides natural drainage along a canopy of mature natives and a blend of exotic plants adding to the ambiance of this luxurious setting. Some of the gardens more striking features include a peaceful garden sitting area with a fountain.
Fully fenced for pets, close to school bus pick up, 20 minutes to Noosa’s famous beaches and restaurants, 3 minutes walk to the ‘The Doonan’, shops and cafes, this magnificent property has more than a lot to offer.
FEATURES INCLUDE:
Security cameras and alarm system
Remote control front gate
5 kW grid-feed Solar system
In ground concrete Rainwater collection tanks – 60K litres with
Water filtered to the home
Septic Tank system
Feature lighting
Fully fenced
Mature trees including lychee, finger lime, mango, banana, citrus
100,000 litre lap pool
External blinds in bottom pavilion and master bedroom veranda
Sunshine Coast Council – Rural residential zoning [Secondary dwelling allowance]
School bus pick up close by
Quiet cul-de-sac
Acreage close to Noosa – offering a superb beach/bush lifestyle
| Details | |
|---|---|
| Suburb | DOONAN |
| Address | 21 Kylie Court |
| Bedroom | 3 |
| Bathroom | 3 |
| Garage | 2 |
| Open for inspection | Saturday 20 July 11.30am - 1.30pm |
| Auction | Auction Saturday 27 July, 1pm |
| Contact agent | David Berns 0408 629 438 |
| Agency | DAVID BERNS REAL ESTATE |

