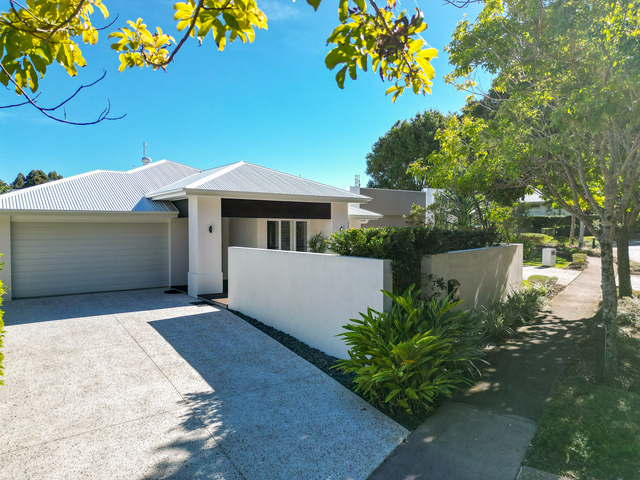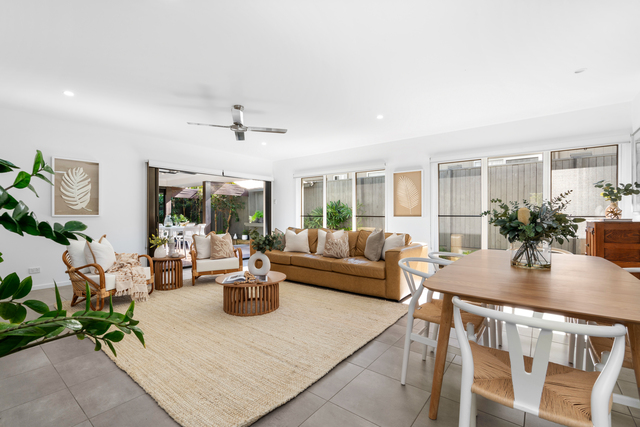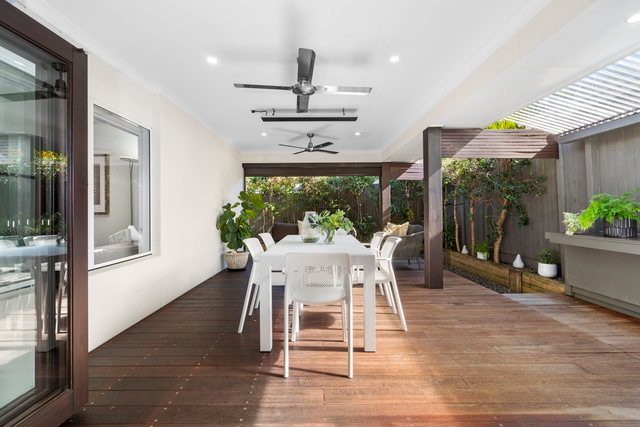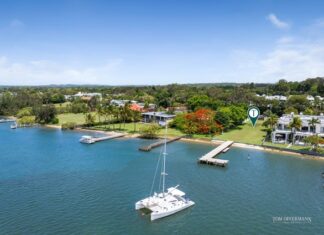First impressions count, especially when the contemporary coastal-style home offers an enviable family lifestyle in a prestige part of an estate with a Noosa Heads postcode.
Note the streetscape, the winding pathways with bird-attracting sub-tropical shrubs, and the stand-out yet serene location’s strong connection to a section of the Noosa National Park with its plethora of flora and fauna, also a lake and recreational parks, which are easily accessible via a walk and cycle way opposite.
Admire Pandanus and bright Tibouchinas partially fringing the north-easterly-facing courtyard. Coffee mornings and sundowners spring instantly to mind.
Open the pretty aqua-coloured door in the portico and look along the cool, grey-tiled hallway, but first be enticed by the master suite – it looks out to the front terrace and has a walk-in robe, well-designed storage to suit the fashion conscious, double vanities in the ensuite and a separate toilet.
The residence with its natural toned palette certainly has design functionality throughout. Zones offer a multi generation family the room to connect, entertain and retreat, with the parts wrapped into one lovely structure.
The generous sun-drenched open plan living and dining zones with high ceilings, a northerly orientation and bi-fold doors and roller screens, extend and meld effortlessly with the great outdoors. In this case, it’s an all-seasons covered alfresco timber terrace with spaces for dining and lounging.
The hub of the home, where every facet of entertaining is a breeze, is the L-shaped kitchen with huge island/breakfast bar, stone bench tops, walk-in pantry with window into the garden, plus the latest appliances including a 5-burner gas cooktop.
In the south wing is the media room, every teen’s dream of a retreat, which can be closed off for say study and computer games, plus two double bedrooms with built-in robes, also a family bathroom with oval tub. A fourth queen-size bedroom also has built-in robes.
Outside from the laundry is a low maintenance garden with natives and a vegi patch which extends around to the rear of the property. The double garage has heaps of storage.
“There is lots to love about living here, especially for families,“ enthuses Tom Offermann Real Estate agent, Erica Newton, who is taking the property to auction. “A park is at the end of the street, there are cycle and walking tracks around the estate, along Lake Weyba, through part of the Noosa National Park and it’s less than 5 minute bike ride to the Noosa Farmers’ Market.
“Nearby is a championship golf course and clubhouse, plus those with a serious exercise regime will hot-foot it to the resident’s only private recreational facility. It has two tennis courts, two solar-heated swimming pools, a gym and changing rooms.
“Adding to the cache of a Noosa Heads postcode, is its proximity to numerous schools, Noosa Aquatic Centre, football clubs/fields, Noosa’s Main Beach, the boardwalk to the Noosa National Park and world-famous surfing reserve, Hastings Street’s boutiques and restaurants, Gympie Terrace plus several shopping centres.“
Facts & Features:
• About: built by Plantation Home; 2-car garage with multi storage units; air conditioning & fans; soft grey tiles; bi-folds to alfresco space filled with roller screens; outdoor cooking space & BBQ; ceiling heater
• Kitchen: 2.5m x 1.2m island/breakfast bar; stone-topped benches, 900mm oven, 5-burner gas cooktop, smaller oven + microwave, L-shaped fully-shelved walk-in pantry with translucent glass door + window to garden
• Garden: low maintenance, surrounds house, paved courtyard in front, vegetable bed to rear
| Details | |
|---|---|
| Suburb | NOOSA HEADS |
| Address | 4 Bennets Ash Road |
| Bedroom | 4 |
| Bathroom | 2 |
| Garage | 2 |
| Open for inspection | Saturday 11-11.30am |
| Auction | Sat, 13th July 2:00pm |
| Contact agent | Erica Newton 0410 603 519 |
| Agency | TOM OFFERMANN REAL ESTATE |












