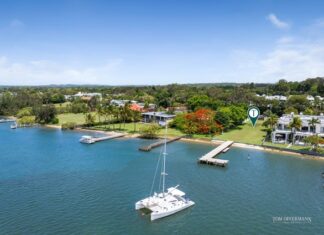Designing an uber contemporary albeit understated elegant showpiece in the dress circle position of an exclusive enclave, was a rigorous exploration to articulate and integrate green spaces and structure into the natural environment.
A charismatic north-facing alfresco with polished exposed concrete & sumptuous pool evokes real estate envy, has the serious cachet of a Noosa Heads’ address, and is mere minutes to Laguna Bay and the Noosa National Park.
Step inside. The eye immediately engages with endless polished concrete flooring and high ceilings, with a void to show-off the light-drenched, internal green space, living, dining and leisure spaces meld seamlessly and is an ingenious statement of design, form, functionality yet laid-back ambience.
It’s impossible not to be distracted by banks of disappearing lanky floor-to-ceiling sliders taking centre stage. They coalesce seamlessly with the glistening internal garden and the shotgun aspect on entry straight through to the alfresco. Thoughts of wonderful parties come to mind.
The custom-designed, capacious kitchen with long stone-topped, water-fall island bench and extension dining area, has the full complement of high-end appliances and a walk-in pantry. It will undoubtedly impress those who channel entertaining or just prefer a casual barbeque.
“This impeccably designed lair of luxe melds effortlessly with the surrounding green spaces,“ comments Tom Offermann Real Estate agent Peter TeWhata.
“Nearby are a myriad of walking and cycle tracks, the recreational centre has a 22m solar-heated pool, gymnasium and tennis courts plus it’s so close to Noosa Main Beach, a championship golf course, shopping precincts and essential services.“
“A park is nearby, there are cycle and walking tracks around the estate, along Lake Weyba, through part of the Noosa National Park with its plethora of flora and fauna, and it’s just a 10-minute cycle to the Noosa Civic and Noosa Farmers’ Market.“
Facts & Features:
• House Area: 257m2
• Land Area: 550m2
• Pool
• About: polished concrete flooring; open plan living areas; high ceilings; main incl. dining opens to undercover alfresco & 2.9m x 8.5m u/c alfresco; abuts pool; courtyard with outdoor extensive gardens; 3 bedrooms, + study/4th bedroom, 2 bathrooms. Master poolside; ensuite with travertine look floor to ceiling tiles incl, dual basin, walk-in shower; retractable screens on doors to courtyard/sep entrance to laundry & powder room; 2 x split system; 2-car garage.
• About Elysium Noosa: walk & bike tracks along Lake Weyba, through part of Noosa National Park; close to Noosa Springs’ championship golf course and clubhouse; resident’s only private recreational facility with 2 tennis courts, 2 solar-heated swimming pools, gym & changing rooms; dog exercise area & bbq’s
• Location: short drive to numerous public and private schools, shopping centres, essential services, restaurants/cafes/bars, Aquatic Centre & sporting fields, Hastings Street, Noosa National Park main entrance + Noosa Main Beach; short walk to transport links, school buses to Estate & 3 local schools
| Details | |
|---|---|
| Suburb | NOOSA HEADS |
| Address | 6 Blue Gum Road |
| Bedroom | 3 |
| Bathroom | 2 |
| Garage | 2 |
| Open for inspection | Saturday 11-11.30am |
| Price | $1.9M |
| Contact agent | Peter Tewhata 0423 972 034 |
| Agency | TOM OFFERMANN REAL ESTATE |









