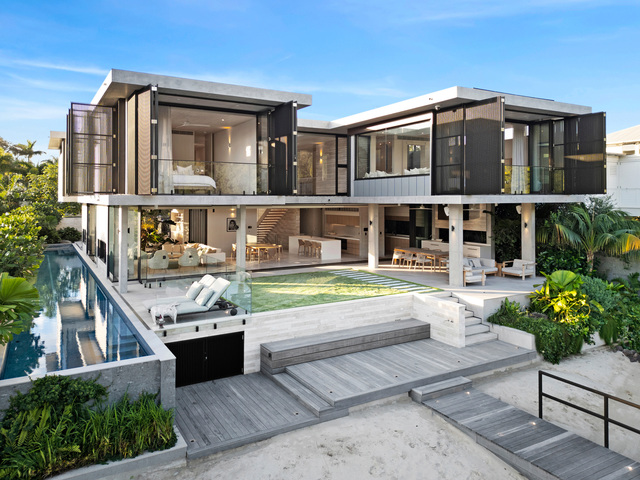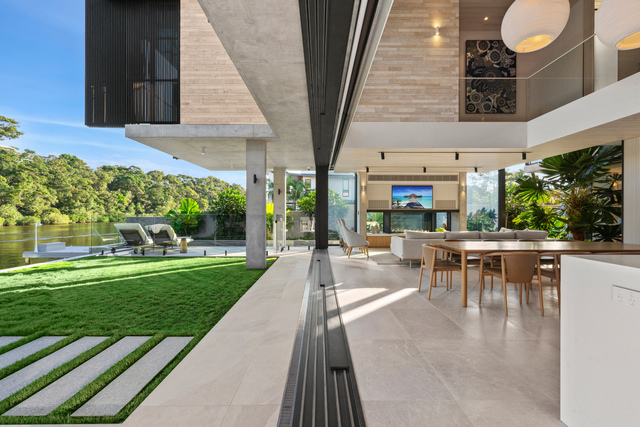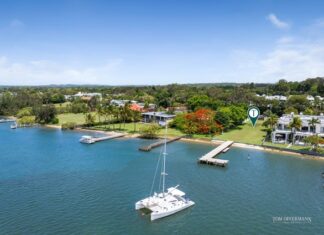Is Riverstone with its 5-star address close to Hastings Street, Noosa’s most desirable residence of a lifetime to be cherished forever?
Boasting a waterfront locale, complete with jetty, it is framed by a backdrop of an everlasting serene, lush vegetation and a lustrous wide tranquil reach of the Noosa River waterway.
Ostensibly hovering above the water in a tribute to the natural environment, and just like the town of Noosa Heads which is renowned for its elegant yet relaxed coastal atmosphere, it perfectly distils the very embodiment of architect Tim Ditchfield’s design approach to Riverstone, yet it’s seductive, dynamic, and encompassing – like a breath of fresh air.
The impressively imposing façade with bold brise-soleil gives a strong street presence, complementing the linear format travertine wrapping the outside. A white granite drive heralds the courtyard entrance to the residence with olives trees and manicured zoysia in the front garden.
Opening into a dramatic lofty pitched foyer, immediately cultivates a sunny state of mind whilst amalgamating elements of Brazilian modernism and mid-century architecture into its design.
The stairs and living room void are voluminous double height spaces that form the heart of the home, and mimicked alfresco, which extends to the stupendous white sand foreshore.
White-washed timber ceilings soften the interior, provide texture and visual interest, bright neutrals work in perfect concert with the open-plan layout, creating a feeling of warmth and invitingness with designer timber furniture and textile accents.
Natural stone takes centre stage throughout, its warm tactile elements the perfect counterbalance to the sleek neutral palette. The liberal use of disappearing ’floating’ glass panes seamlessly merge the interiors with the natural surrounds. A stand of fan palms acts as a go-between, while sumptuous linen sofas and armchairs in muted sage green are elegant assets.
Water vistas also have starring roles in almost every space, even hallways. On the west side the heated pool with spa, and sun terraces on either end, spans the length of the residence. The expansive covered alfresco terrace with outdoor kitchen, spills to the wide beach and perfect-for-swimming sparkling shallows. And why not jump into a boat moored at the jetty and spend the day exploring the Noosa River waterways or dazzling Laguna Bay.
The solid blonde-hued oak dining table imitates the cabinetry in the open plan kitchen and scullery, with multiples of the very latest high-end appliances, desired by any visiting chef as well as the consummate entertainer.
Slip into blissful dreams upstairs where there are four prodigious bedrooms, three with Noosa River views, terraces, and marble ensuites. That includes the seriously classy premier retreat suite with custom cabinetry, auto external venetians, and fashionista-style walk-in robe.
The basement, accessible by lift if you so desire, hosts multiple garage spaces, a music studio, designated fully equipped gym and more. An executive-style office is additionally provided on the upper level.
Riverstone is indisputable luxe, with whispers of classic brilliance, and striking aesthetics. The concept of an elevated and openly engaged residence was integral to the brief, and aligning with the idyllic sub-tropical, the form is designed to open and close as needed to allow for a free flow of ventilation. It certainly is a place of retreat and recharge, and the deliberate restraint architect Tim Ditchfield uses throughout, creates a calming sense of composure from the initial entry, continuing throughout.
“Riverstone is a mere stone’s throw to Hastings Street’s beachside restaurants, cafes and bars, also Noosa Main Beach, plus it’s a few minutes more along the boardwalk to the Noosa National Park,“ enthuse Tom Offermann Real Estate marketing agents Tiffany Wilson and Nic Hunter.
“There’s simply nothing like living or investing in a rare flawless diamond, located in the privileged, private front row on the waterfront. Enough to make you sigh.“
Facts & Features:
• House Area: 686m2
• Land Area/Waterfrontage: 616m2/ 20m w 3.5mx3m jetty
• Architect/Builder/Engineer: Tim Ditchfield Architects/JD Constructions & Development/SCG Consulting; Near new
• Interior Joinery: JC Bain & Sons
• Landscape Architect: Conlon Group
• Pool & Spa: 2.6mx25m
• About: commercial grade lift from basement; DaVinci gas fireplace; ducted air/fans; office; gym
• Key Materials & Finishes: extensive Turkish travertine, marble wall tiles + flooring lower/American Oak upper + cabinetry; lime washed timber ceilings/wall shiplap; floor-to-ceiling Rosewood doors & windows; stone bench tops; Japanese mosaic tiles kitchen & bathrooms
• Kitchen/Scullery: open plan w stone-topped island bench waterfall edges; multiple V-Zug appliances incl Combi Steam & Combair, integrated dishwashers; SubZero wine fridges; Zip Hydotap; outdoor kitchen w Aura BBQ, fridge, dishwasher
• First level: 4-bedrooms: 3 w Noosa River views & terraces; 2 x WIR or BIR; 4 w ensuites/1 w bathtub; premier king suite w river views; custom bedhead + daybed & concealed TV; auto external venetians in powder coated stainless steel; large custom WIR w aircon; marble tiled ensuite w stone-topped dble basin custom cabinetry, heated towel rails & flooring, brass tapware; powder room on ground level
• Basement/Garage 186m2 – 4 cars/6 cars; Tesla Powerball 2.0 battery; music room; designated gym fully equipped
• Technology: smart home auto system incl security alarm & cameras, intercom, lights, black out blinds, sheers, louvres blinds, fireplace + external – auto aluminum screens & blinds + mounted TVs & Sonos system w integrated speakers inside & out; 15kW solar system
• Inventory: Fully furnished
• Location: 3-mins walk to Hastings Street & Noosa Main Beach; along boardwalk to Noosa National Park & world-recognised surfing reserve
| Details | |
|---|---|
| Suburb | NOOSA HEADS |
| Address | 43 Witta Circle |
| Bedroom | 4 |
| Bathroom | 4 |
| Garage | 6 |
| Open for inspection | By appointment |
| Price | On application |
| Contact agent | Tiffany Wilson 0468 922 519 and Nic Hunter 0421 785 512 |
| Agency | TOM OFFERMANN REAL ESTATE |












