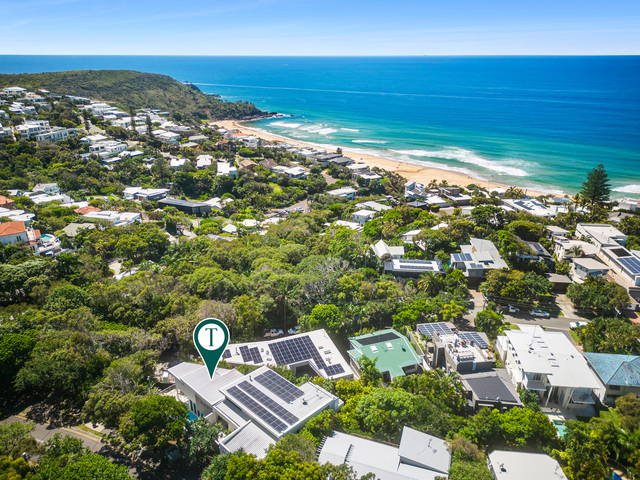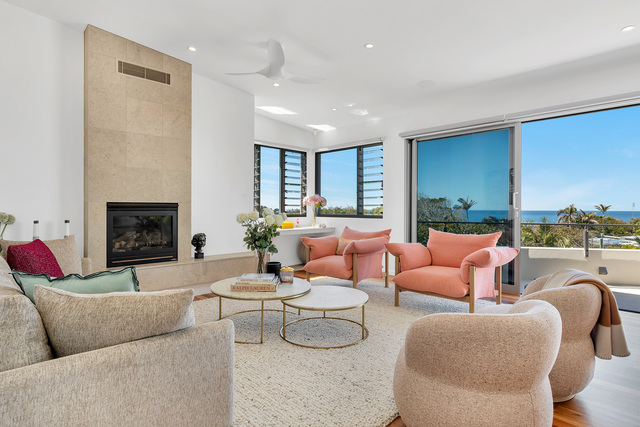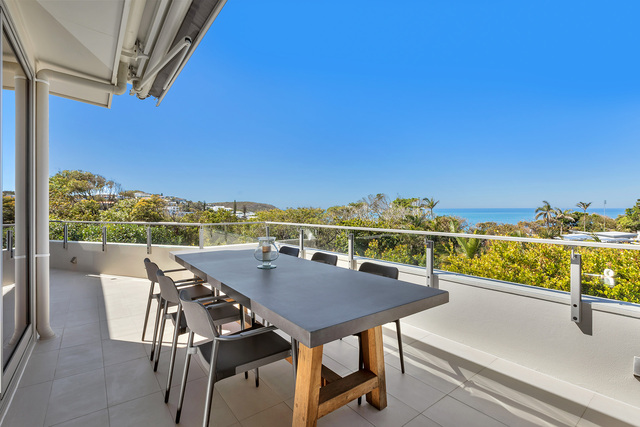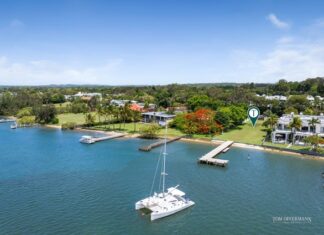Generous yet serene sculpted architecture, fringed by evergreen pandanus and red bromeliads, is enhanced by layers of grey slatted timber evoking privacy and mystery, defining the lush streetscape, and seducing escapes to a ’salty’ life 300-metres from back gate to toes-in-the-sand of Sunshine Beach.
A spectacular glass entry door magically teases, stepping into the gallery-style foyer, divulging design excellence such as a shoji-style wall, and a spectacular albeit cheeky artwork claims the spotlight.
More eye-catching avantgarde art in the prodigious living areas is complemented by uber modern pastel hued armchairs and sofas, designer rugs, chilled coastal accents and accessories, a custom stone feature wall with fireplace, and above the dining table, a striking pendant of twelve hand-blown glass balls.
An abundance of natural light, thanks to high ceilings and disappearing doors, shadow prances across ostensibly endless polished timber flooring, and blurs the lines between inside and out to terraces, the length of the three living spaces. Engaging views sweep east across the Coral Sea from the Noosa National Park headland in the north, and alfresco entertaining options, are aplenty.
The high-end contemporary kitchen has stone-topped matt cabinetry including the island breakfast bar with curvaceous ends of fluted timber, every high-end appliance such as a six-hob gas cooktop, and of course all the bells and whistles even a celebrity chef such as Nigella Lawson would love. Hopefully there’ll be a bottle of white in the serious cellar for her seafood marinara recipe.
Looking for more enticements? Another talking point is undoubtedly nirvana for chic albeit casual entertaining on the entry level. Open plan living/leisure and dining spaces open to more entertaining options of two undercover terraces, also a pearlescent-shimmering pool and sun terrace. There’s a kitchenette or is it wet bar? Perhaps one of the same at the end of the day.
When it comes to slumber time there are five bedrooms. The amazingly luxe and oversized premier suite has timber floors, plantation shutters, sofa, filtered sea views through verdant rainforest, walk-in and built-in robes, ensuite with two-basin stone-topped timber-fronted cabinetry, a bidet and a double shower. As per the bedroom suite, the ensuite opens to an alfresco east-side terrace and a Japanese-style bathhouse with a dark stone spa bath.
On the lower level are four bedrooms, and three share access to terraces with undercover/verdant filtered views including the garden. A king suite has double entry doors to an expansive space that includes a custom bunk bed, walk-in/built-in robes, ensuite and access to terraces. Three additional generous bedrooms have built-in robes; two have access to an undercover terrace; and a large share bathroom has a designated laundry area.
There’s so much to love about the design, functionality, elegance and privacy of this stunning residence. There are three distinctive zones spread over two levels, terraces off most rooms, in fact ten terraces in all on the eastern side take full advantage of the aspect, including the multiple open plan living areas, which coalesce with outdoors including the pool.
“Not only is it in one of the most revered streets in Sunshine Beach,“ comment Tom Offermann Real Estate agents Rebekah Offerman and Roark Walsh, “it is a mere 300-metres to glistening white sand and perfect surf breaks, thanks to a gate at the rear of the property opening into Maher Tce.
“It’s also five minutes to café central of vibrant Sunshine Beach Village with popular restaurants, cafes, bars, boutiques and Sunshine Beach Surf Club, and not far away are two dedicated beach accesses to Noosa National Park, enabling an easy walk to Noosa Heads and Hastings Street via Alexandria Bay.“
– House Area: 511m2
– Land Area: 550m2
– Pool: 2.6mx8.9m w sun terrace
– Terraces: total 10 off all rooms east side w Noosa National park headland & Coral Sea views from entry level undercover/verdant filtered views incl garden lower level
– Interior Design: Anchor & Belle
– About: 2 levels; 3 distinctive zones; terraces off most rooms; entry courtyard w 2 x storage; SS-framed glass front door; gallery-like foyer w stone warrior sculpture & shoji-style feature wall/entry to lower level & timber tread stairs to main living; ducted aircon/fans/auto blinds
– Living spaces & terraces: entry level w wide NE ocean & headland views; Byron blackbutt flooring; stone feature wall & gas fireplace; designer rugs; pastel modern sofas & chairs; large colourful artworks; timber dining table w 12 ball cluster of hand-blown glass; downstairs open plan living & dining opens to 2 undercover terraces & pool w sun terrace; kitchenette/bar stone-topped w Panasonic convec/micro oven
– Kitchen: 3m stone topped matt cabinetry incl island breakfast bar w curved ends of fluted timber; Liebherr 4-door fridge/freezer; AEG dishwasher, oven & 6-hob gas cooktop; 2 pantries & heaps storage; adjacent wine cellar
– 5 Bedrooms: entry level premier king w timber floors, plantation shutters, sofa, filtered views thru verdant rainforest & terrace access; WIR + BIR; ensuite w 2-basin stone topped timber-fronted cabinetry, bidet & dble shower opens out to alfresco terrace w Japanese-style bathhouse w grey stone spa bath & gym equipment; 4 bedrooms lower level – king bedroom suite w double door entry to expansive space w bunk bed, WIR + BIR, ensuite w 2-basin stone cabinetry + access to 3 terraces; 3 generous bedrooms w BIR; 2 w access to undercover terrace; share bathroom w designated laundry area
– Garage/Security: intercom access to both living areas; internal access from dble lock-up garage w 2 storage areas
– Inventory: negotiable – artworks exempt
– Location: short walk to beach; rear garden gate access to Maher Tce is 300m to water’s edge; 5 mins to Sunshine Beach Village w popular restaurants, cafes, bars, boutiques; 2 dedicated beach accesses
| Details | |
|---|---|
| Suburb | SUNSHINE BEACH |
| Address | 14 Seaview Terrace |
| Bedroom | 5 |
| Bathroom | 3 |
| Garage | 2 |
| Open for inspection | Saturday, 4 May 12:00pm-12:30pm |
| Auction | Sat, 11th May 11:00am |
| Contact agent | Roark Walsh 0437 447 804 and Rebekah Offermann 0413 044 241 |
| Agency | TOM OFFERMANN REAL ESTATE |












