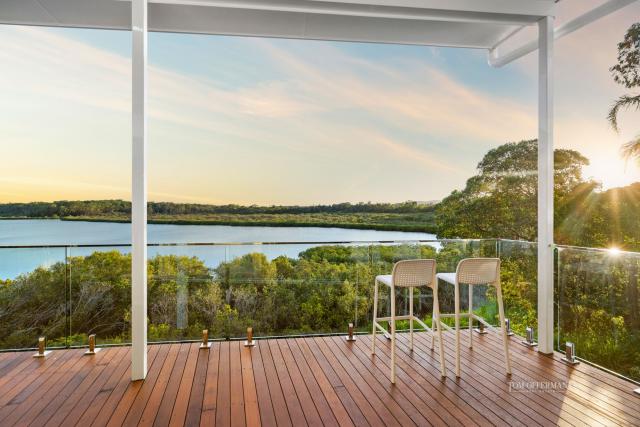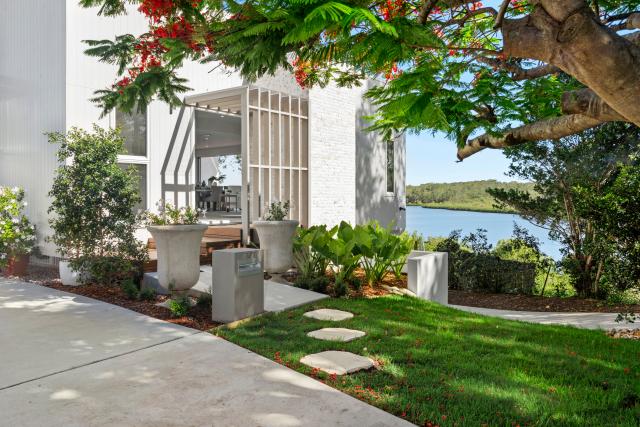Prepare to be awestruck every day by the constantly changing 270-degree canvas of black swans gliding across ’your’ lakefront, also cormorants, spangled drongos, brahimy kites and so many more happily ’at home’ in beautiful Lake Doonella, the most significant element in the Noosa River system.
Head to the quiet end of Werin Street, aka the cul de sac, take a quick peek at the lush streetscape and lakefront before feasting your eyes on the wide arboured brilliant red Poinciana, which almost frames the statement front entrance with split marble feature. Yes, first impressions do count.
Come inside the sparkling new contemporary-as-tomorrow residence, completed in December 2023 and designed by architect Peter Willis, to encapsulate the secluded and private location on nature’s absolute waterfront. The serenity is truly palpable and totally a vision for all seasons from almost all areas.
Eyes right across the open plan living space with its plush carpet and eco-gas fireplace. Admire how a wall of glass sliders seemingly disappear to reveal the undercover alfresco terrace with those ubiquitous views, also potentially fantastic barbeques, especially if caught-this-morning fish is on the menu.
Alternatively, the open plan living and dining spaces open on the idyllic northside to a generous sun terrace and luminescent pool, suggesting fun, another entertaining option and of course relaxation.
Commensurate with everything in the residence is the very chic galley kitchen with white tiled floor, stone-topped cabinetry including an island/breakfast bar, appliance cupboard/pantry, soft close drawers and the latest Bosch appliances such as a gas cooktop.
More wondrous surprises when it comes to dreamtime with three carpeted bedrooms On the entry level is the premier bedroom suite with a picture window wall and again those270-degree views, also a built-in robe and ensuite with a cream marble-topped two-basin cabinetry, free standing bathtub, separate toilet and shower areas plus access to the laundry shute. Adjacent is a leisure/relaxation space with a built-in robe. A dedicated office with custom cabinetry is adjacent to the entry foyer.
On the ground level are two large bedrooms with built-in robes, bathroom and one with wide lake views. Adjacent is the laundry.
Interestingly the enormous garage not only has room for multiple vehicles and water toys, but there is also storage a-plenty, plus the lift near the garage safely transports those in need to the upper level. And of course, it’s heaven-sent after a shopping spree.
“It’s rare to find a new residence of this calibre in such an excellent location, the cul-de-sac of one of the best streets in Tewantin,“ comment Tom Offermann Real Estate agents Patrick Sherwood and Clare Sherwood.
“Enjoy kayaking and fishing on Lake Doonella and endless summers around the pool. It’s a short walk to the village, business precinct, shopping centre, boutiques, cafes, sporting facilities and Noosa Marina, plus an easy drive to Noosa Golf Club.
“There are many things in life that will catch your eye, but only a few will capture your heart, and this could be the one.“
Facts & Features:
• House Area: 362m2
• Exclusive Use Area: 110m2
• Pool: 3.8mx3m
• Terraces: 3.5mx 7.3m undercover; 5.2mx5.2m poolside
• Design: Peter Willis of Red Door Architecture completed Dec 23
• About: lift from garage; 3m+ ceiling height; aircon/fans/Crimsafe; laundry shute; living w plush carpet & eco-gas fireplace; ’disappearing’ wall of doors to alfresco w BBQ & lake views + northside to pool & sun terrace; dedicated office w custom cabinetry adjacent to entry; 3 carpeted bedrooms; 2 w wide lake view & laundry shute; entry level premier retreat w built-in robe, ensuite w 2-basin cream marble-topped cabinetry, free standing bathtub & sep toilet & shower areas; adjacent leisure/relaxation space w built-in robe; ground level – 2 bedrooms w built-ins & bathroom + adjacent laundry
• Kitchen: galley w white tiled floor, stone-topped 2-pac cabinetry incl 3m island/breakfast bar, appliance cupboard/pantry & soft close drawers; Bosch dishwasher, 6x gas hob cooktop & 900 oven
• Garage: 10.7mx11.3m w storeroom & lift access
• Exterior: statement Poinciana; split marble feature entry; weathershield/weatherboard exterior; resident’s only exclusive use lakefront & gardens; pathway to water’s edge
• Lake Doonella: plays a large role in the general ambience of the Tewantin precinct; maintains numbers of water birds and provides food in the marine life cycle; most significant element in the Noosa River system; 69 bird species sighted incl black swans, cormorants, spangled drongos & brahimy kites
• Location: absolute Lake Doonella frontage; cul de sac/quiet end of Werin Street; views over foreshore to Lake Doonella & beyond; close to highly regarded Tewantin Primary School & early learning centres; walking distance to main street, business precinct, essential services, shopping centre, boutiques, cafes, heritage (1882) hotel, Noosa River, sporting facilities, Noosa Marina, Noosa Ferry & RSL; easy drive to Noosa Golf Club, Noosa Heads, Noosa Main Beach; Noosa National Park & Gympie Terrace/Noosa River foreshore boat hire, picnic areas & restaurants
| Details | |
|---|---|
| Suburb | TEWANTIN |
| Address | 1/1 Werin Street |
| Bedroom | 3 |
| Bathroom | 2 |
| Garage | 3 |
| Open for inspection | Sat, 10th Feb 10:00am - 10:30am |
| Price | $3.45M |
| Contact agent | Patrick Sherwood 0413 889 130 and Clare Sherwood 0402 903 733 |
| Agency | TOM OFFERMANN REAL ESTATE |




