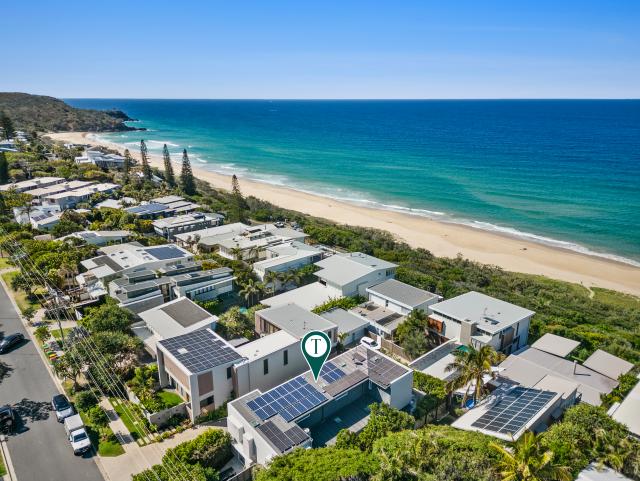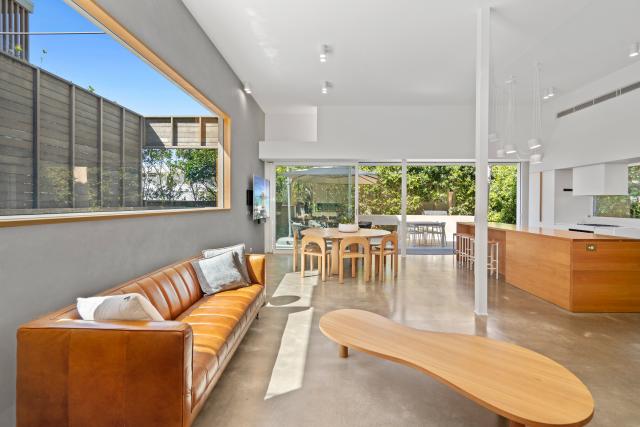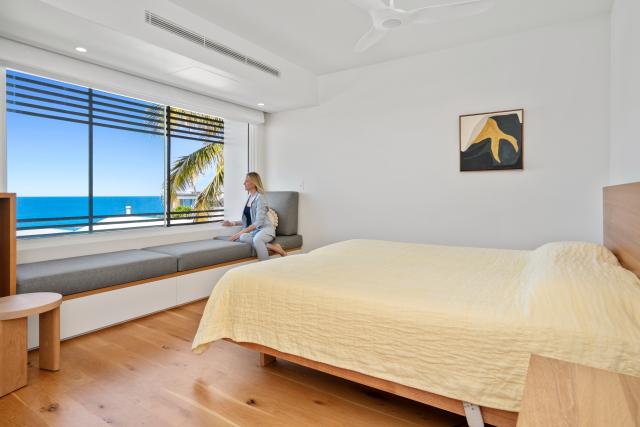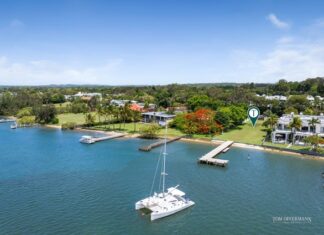Discover a quintessential easy-breezy design for the good life and proximity to the beach, by award-winning architect David Teeland. Meshed with uber glam features it exudes cool charm as well as a sunny disposition, has a oceanic outlook centred around savvy indoor-outdoor spaces for all seasons, and is certainly exciting.
A striking vine-covered granite-paved entry way, uses a raw palette of materials, and a pretty garden with fragrant murraya, ferns and a potted water feature, arouse expectations. Open the bespoke timber-framed glass statement door and the reasons become obvious.
Look beyond the hallway where the residence indulges definitive avantgarde flair, a muted palette and modernist furniture. There is extensive use of glass via banks of large panes and louvres, also lofty ceiling heights. Disappearing doors reveal an expansive courtyard on the ocean side and a terrace surrounding a shimmering blue pool on the northern side of the super-generous living and dining spaces with custom cabinetry and hideaway wine cellar. Natural light is maximised and seemingly shadow dances on the endless polished concrete flooring, whilst melding effortlessly with the nucleus of the residence.
Continuing the sense of drama and edgy design functionality, is a long galley-style kitchen with white Corian-topped cabinetry, window pane splashback, and solid honey-hued timber-topped island bench/sides of the breakfast bar. Appliances including two ovens and a gas cooktop are top of the pops, as is a luxe five-light designer pendant.
Adjacent is a laundry/powder room and door to the side pathway where an outdoor shower for returning beachgoers is located.
What a wonderful surprise awaits upstairs with its beautiful timber flooring. The north-east wing is totally and seriously devoted to a suite where the king bedroom has a daybed to listen to the waves breaking onto Sunshine Beach, the walk-in robe/dressing room would suit any fashionista and the mega-sized ensuite has a free-standing rectangular bath to soak away the blues and drink in the ever-changing view of the Coral Sea.
The media/leisure space has generous storage and an integrated fridge; two bedrooms in the west wing have built-in robes; there are two bathrooms; and a fourth bedroom/guest room downstairs has a bathroom adjacent plus a courtyard.
All four bathrooms have been custom designed with absolute high-end white cabinetry, basin(s) and timber features; floor-to-ceiling white hexagon mosaic tiles; Italian mocha floor tiles; tapware and drencher shower heads; and Japanese Toto toilets.
Next to the staircase is a door to the double garage.
“Sand between the toes is 2-minutes away or equivalent to one house block back from the beachfront,” extols Tom Offermann Real Estate agents Rebekah Offermann and Michael McComas. “There’s simply nothing like living the good life in Sunshine Beach, officially recognised as the second most popular suburb in Australia.
“Enjoy the amenable sub-tropical climate, also anonymity at the beach or nearby vibrant Sunshine Beach village, with its award-winning eateries, and where the local café society preserve the ‘barefoot if you like’ attitude.”
Facts & Features:
• Land Area: 506m2
• House Area: 299m2
• Pool: 11m x 2m
• About: Architect David Teeland; completed 2018; vine covered entry way w glass timber front door; polished concrete floors downstairs/timber upper level; ducted air/fans; keyless security; open plan living/dining w 3.6m ceiling height, custom white 2-pac cabinetry w mirror splashback; disappearing doors to eastern terrace w BBQ & bench seating, northside to pool and sun terrace; cellar w fridge; tech store; 4 bedrooms – upstairs w timber floors; king main bedroom w day bed; walk-in robe & dressing room + bathroom w free-standing bath; 2 bedrooms w built-in robes & 2 bathrooms + media room w custom cabinetry & integrated fridge; downstairs 1 bdrm w built-in robe, courtyard access + bathroom; 4 bathrooms w hexagon mosaic wall tiles, Italian mocha floor tiles, white custom cabinetry & basin(s) w timber trims/features; Japanese Toto toilets; drencher showers; 2-car garage w storage & internal access; solar panels; outdoor shower
• Kitchen/Laundry: long galley-style w extension & 2nd Miele oven; white Corian-topped 2-pac cabinetry incl 3.4m solid timber topped island bench & sides of breakfast bar; Miele oven, gas cooktop & dishwasher; Siemens integrated fridge/freezer; window pane splashback; 5-light designer pendant; laundry w Miele washer & dryer, WC, hideaway ironing board + external access
• Inventory: available upon request
| Details | |
|---|---|
| Suburb | SUNSHINE BEACH |
| Address | 6 Stevens Street |
| Bedroom | 4 |
| Bathroom | 4 |
| Garage | 2 |
| Open for inspection | Sat, 11th Nov 10:00am - 10:30am |
| Price | $6.85M |
| Contact agent | Rebekah Offermann 0413 044 241 and Michael McComas 0447 263 663 |
| Agency | TOM OFFERMANN REAL ESTATE |












