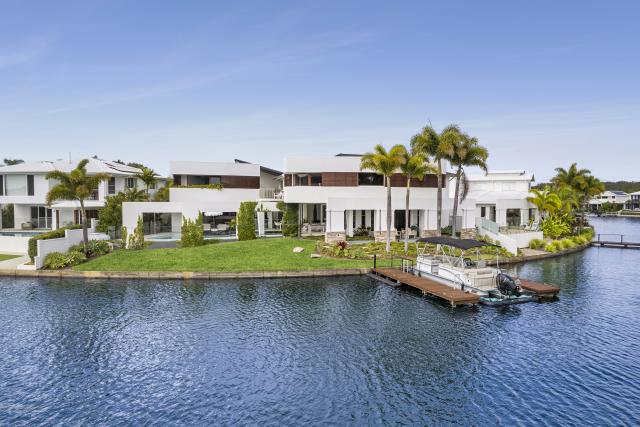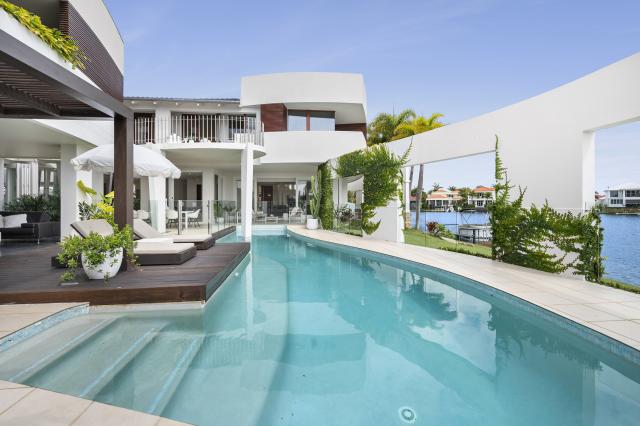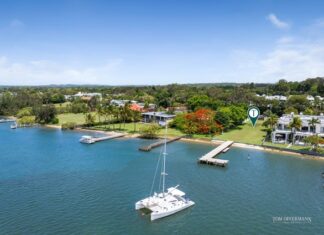An enviable incomparable street in a quiet cul de sac of Noosa Waters, boasting a massive idyllically north-facing 1092m2 site with arguably the widest waterfrontage of 37-metres, has the undeniable avantgarde moniker of Frank Macchia.
Eye-popping sculptural design with curvaceous lines, statement exterior sandstone, soaring walls and doors of disappearing glass blurring indoors to out, with extensive terraces that curl the width of the residence including the travertine-edged luminescent pool and ’floating’ sun lounges. Beyond is a lush lawn with stately foxtail palms, flowing to the revetment wall, and jetties beckoning boating enthusiasts to the upper reaches of the Noosa River to the Everglades.
Inside it is easy to get lost in the moment. Mimicking the overall fan-shaped design and making the perfect counterpoint are vast sophisticated living spaces and lofty ceilings while natural light shadow dances across seemingly endless polished timber floors adding timeless appeal.
There are multiple scenarios revolved around loving the good life.
Dine indoors with a wood-burning fireplace set into a terrazzo surround or go alfresco. Choose from three covered terraces, from languishing over a long lunch using the Artusi integrated barbeque, cheering on a favourite footy team from the lounge area with hideaway smart TV, or maybe a swim followed by me-time in the purpose-built cedar sauna.
The lavish L-shaped kitchen with creamy stone-topped cabinetry including island bench/breakfast bar, a window-to-the view splashback, walk-in pantry plus all the high-end appliances the consummate entertainer would desire.
There are five oversized beautifully appointed bedrooms. Two downstairs have built-in robes, a bathroom or ensuite, and nearby is an open office area with custom cabinetry. Take one of the two staircases to next-level slumber zones albeit three bedrooms.
Stealing the limelight is a super king size retreat with fashionista-style walk-in robe/dressing room, a travertine bathroom-sized ensuite with a bathtub, plus a leisure space, office/nursery, lounge area looking over the waterways, also two storerooms. Interconnecting to the east wing are two bedrooms with ensuites, either a built-in or walk-in robe and both are connected by undercover terraces.
Downstairs is a powder room, also laundry with access to an outdoor drying area plus storeroom.
“There’s nothing like enjoying the good life of Noosa Waters,“ comments Tom Offermann Real Estate agents Nic Hunter and Patrick Sherwood, “especially when this prestige residence has spectacular views of the waterways, also access to the main stretches of the Noosa River via the lock and weir system. Keen kayakers and paddleboarders will be happy exploring the neighbouring crystal-clear waterways.
“The prestigious Noosa Waters’ canal development has truly raised the bar on the highest possible standards of environmental and urban design, innovation and community living. Pride of ownership is evident in the manicured gardens and parks and there’s a prevailing overtone of family safety and security.“
Facts & Features:
• House Area: 741m2
• Land Area: 1092m2 w 37m waterfrontage & 2. 1mx10m jetties
• Pool: 12.3mx3.8m heated
• Terraces: poolside – 4mx4m + 6.2mx4.2m, 6.2mx4.2m + 4.6mx5.1m undercover; purpose-built cedar sauna & outdoor shower; lawn to revetment wall & jetty
• About: Frank Macchia Design; sculptural design w curvaceous details & extensive use of glass panes; custom timber & glass pivot front door; louvres/fans/aircon; polished timber floors; travertine tiles; Philippe Starck tapware; living/dining w wood burning fireplace & terrazzo surround; 5-oversize bedrooms – 2 downstairs w BIRs, 1 ensuite/bathroom & open office area w custom cabinetry; 3 upstairs incl super king retreat w WIR/dressing room, travertine-tiled bathroom ensuite w leisure space, office/nursery, lounge looking over the waterways & 2 storerooms; interconnecting to east wing w 2 bedrooms w ensuites, 1 ea BIR/WIR, connected by undercover terraces; powder room w B&W tiles; laundry & storeroom; 2-car garage w internal access + wall racks for watercraft + 1 x covered park in driveway
• Kitchen: L-shaped w creamy stone-topped 2-pac cabinetry incl 3m island bench/breakfast bar, fold-up upper cabinetry & walk-in pantry; Smeg dishdrawer; Miele induction cooktop & oven; alfresco integrated outdoor kitchen w Artusi BBQ & wine fridge & hideaway large smart TV
• Exterior: 6kW solar; 3-phase power; garden irrigation
• Inclusions: televisions
• Security: alarm and intercom incl gated driveway
| Details | |
|---|---|
| Suburb | 42 THE ANCHORAGE, NOOSA WATERS |
| Address | 42 The Anchorage |
| Bedroom | 5 |
| Bathroom | 5 |
| Garage | 2 |
| Open for inspection | Sat, 21st Oct 10:00am - 10:30am |
| Price | $8.7M |
| Contact agent | Patrick Sherwood 0413 889 130 and Nic Hunter 0421 785 512 |
| Agency | TOM OFFERMANN REAL ESTATE |











