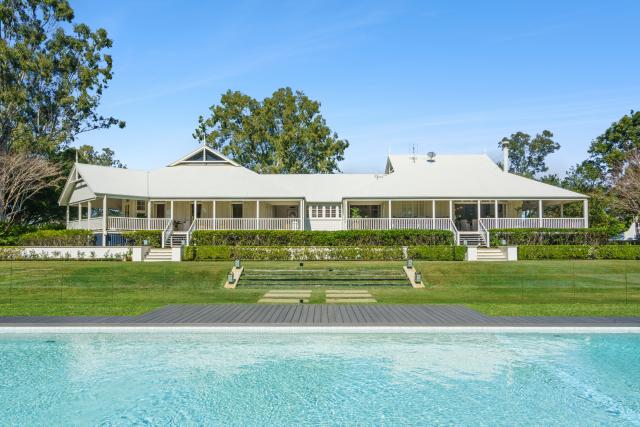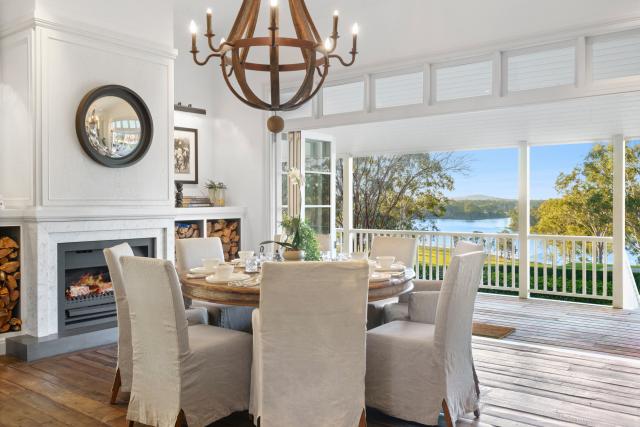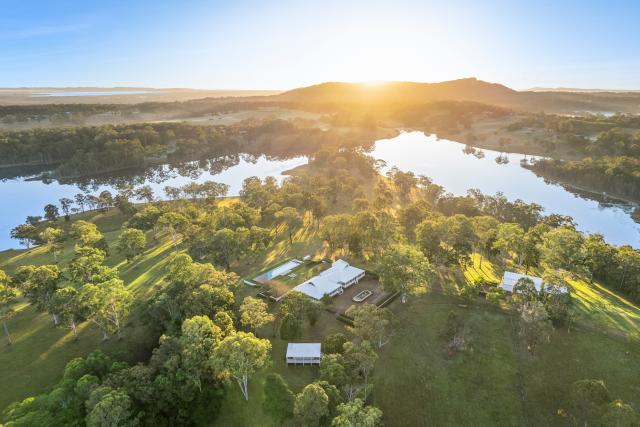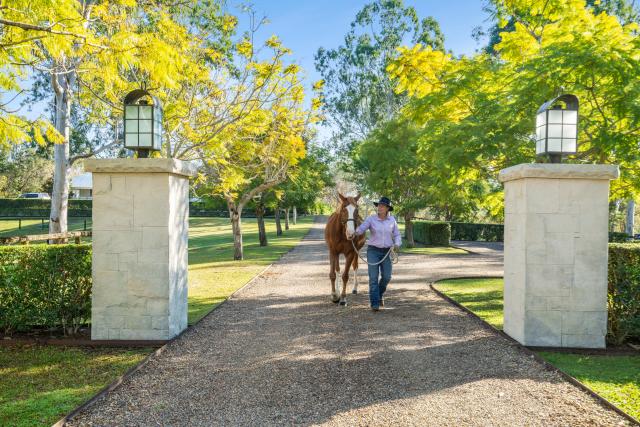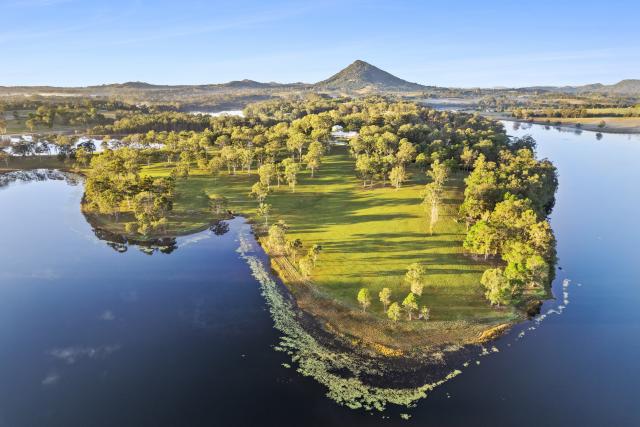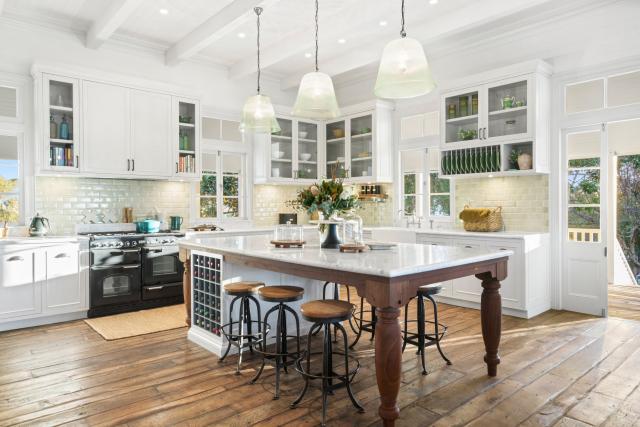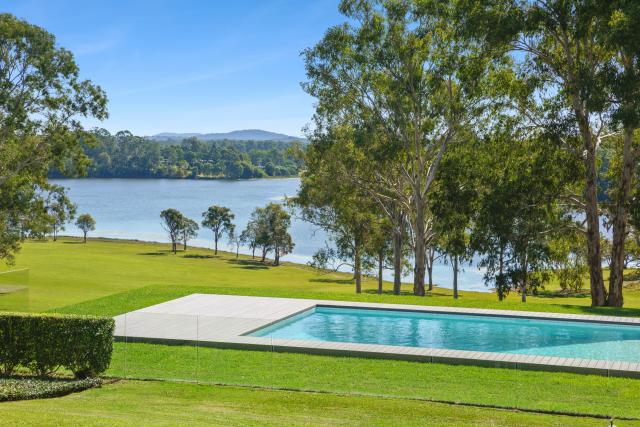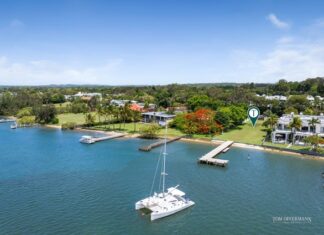Picture an exclusive gated peninsular estate, morphing across 19-hectares, almost surrounded by the pristine 2.5-kilometre foreshore of Lake Macdonald with its priceless treasure trove of wildlife.
Experience the absolute exhilaration and majesty of a historic Queenslander. It was aptly named Barellan meaning Meeting of the Waters and is a mere 15 minutes to sophisticated Hastings Street and Noosa Main Beach.
Every once in a while, a property takes your breath away. Barellan is one of those moments.
Admire the tall wrought iron gates opening at the stone-walled entrance to reveal a dramatic sweeping driveway sculpted by nature’s best verdant offerings. Be in awe of the testament to Australia’s cultural heritage encircled by its characteristic verandah and stealing the limelight is a substantial pebbled forecourt, with stately black box eucalypts and a graceful centrepiece of a water lily-covered pond.
Open the carved doors to a sense of indisputable splendour, fashioned with timeless design provenance and bearing every traditional hallmark. Lofty pressed metal ceilings, beautiful 200-year-old French oak floors, gallery-style shelved walls and hallways adorned with collectibles artifacts and paintings, augmented by French Provincial-inspired chandeliers, custom cabinetry throughout, wood-burning fireplace, elegant dining and sumptuous lounge room furniture, also an underground cellar.
French doors, in some cases multiple, open from every room to wide verandahs which totally encapsulate the 360-degree view, not only the 25-metre pool with expansive timber sun terrace, also sprawling lawns delightfully understated gardens, numerous paddocks, the lake, and beyond to ’her faithful’ mountains of Cooroy, Cooroora and Tinbeerwah. Mesmerising sunrises and sunsets? Of course.
For those with a love of entertaining indoors and out, the French country house kitchen with marble-topped benches including massive island with turned timber legs, timber stools, designer glass pendants, dresser, walk-in pantry, every high-end appliance and accoutrement, is the culinary heart.
Everything about Barellan spells grandeur and the master suite with French crystal chandelier, sitting area, dressing room and huge ensuite with lustre mosaic tiled floors, rainwater showers and claw foot bath, two is no exception. Similarly, two more bedrooms.
For guests there is Cook’s Cottage circa 1900 with original timber floors, king bedroom, charming bathroom and kitchenette, also upstairs in the Carriage House, an American-style barn has a raked ceiling, timber floors, open plan living/dining, farmhouse kitchen and king bedroom with ensuite.
Barellan’s setting is truly world class. Lake Macdonald is a wildlife conservation area with views that will never change. Myriad birdlife such as wild duck, water hens, black swans, pelicans, magpie geese and Brahimi kites, are attracted by the fish. Also, with hundreds of native animal species and a thousand eucalypts especially planted for koalas, the property is a private sanctuary of wildlife.
Further, miles of walking tracks, boardwalks and bridges, provide meandering access to the entire lakefront, making it a priceless investment into the future.
The property is fully fenced and divided into several paddocks complete with equestrian arena and round yard. Mandatory cattle yards and stock ramps make this farm complete.
“Sensitively crafted Barellan estate blends perfectly into the natural terrain of the peninsular on the foreshore of Lake Macdonald,“ enthuse Tom Offermann Real Estate agent Cameron Urquhart and principal Tom Offermann. “It is quintessentially Queensland in every possible way, a place in which, somewhere between the sea spray of Noosa Main Beach 15-minutes away, and the almost lost-world tradition of a safe, secure unrivalled lifestyle, it’s possible to lose yourself completely.“
Facts & Features:
• Land Area: 19.08ha; 2.5km lake frontage
• Residence Area: 553m2
• Carriage House: 238m2
• Cooks Cottage: 87m2
• Pool: 25m x 5.5m
• About: Original 200-year old French oak floors imported from France; original press metal ceilings; surrounded by 3m wide verandahs & french doors off every room; central heating/fans/aircon; VJ walls; French linen window treatments; entry foyer/gallery w mirrored door art piece; living/dining w custom cabinetry; wood burner, chandeliers; underground cellar 1000 est bottle storage & tech/C-bus centre; 3 bedrooms w plantation shutters; 2 w built-in robes & ensuites; master w sitting area, chandelier french crystal; walk-in robe & claw-foot bath tub; bathrooms all feature lustre mosaic tiled floors & rainwater showers
• Kitchen: classic French provincial country style w marble-topped centre (island) turned table legs, 3 designer glass pendants, under wine racks & stools; kitchen dresser; marble bench topped cabinetry w upper glass fronts; tile pattern splashback; Balcon stove w oven & 5 x gas cooktop & plate; Fisher & Paykel dble dish drawer; Liebherr fridges; butler sinks; mosaic-tiled pantry & laundry w Shimmi dryer & Miele washer
• Cook’s Cottage: 1900 original w timber floors & king bedroom & bathroom, kitchenette; loo w view of property
• Carriage House/Barn/Garage: American-style barn; upstairs raked ceiling, timber floors, living/dining; farmhouse kitchen; king bedroom w ensuite; aircon/fans; downstairs huge barn doors; machine/garage; 2 underground concrete water tanks 132,490L total
• Inventory: furniture/furnishings available in addition by negotiation
• Setting/Paddocks/Equestrian Park: over 2.5kms lake front; Lake Macdonald is a wildlife conservation area; fully fenced; walking tracks, boardwalks & bridges; divided into several paddocks w cattle yards, stock ramps, equestrian arena & round yard; 169 bird species attracted by fish; 100s of native animal species; 1000 eucalypts planed for koalas.
| Details | |
|---|---|
| Suburb | LAKE MACDONALD |
| Address | 116 Hayward Road |
| Bedroom | 5 |
| Bathroom | 5 |
| Garage | 5 |
| Open for inspection | By appointment |
| Price | $17 million |
| Contact agent | Tom Offermann 0412 711 888 and Cameron Urquhart 0411 757 570 |
| Agency | TOM OFFERMANN REAL ESTATE |

