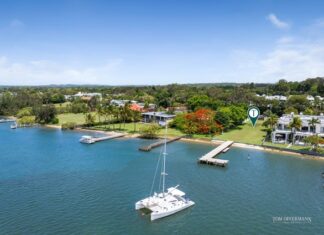The fascination for Hideaway Island, instantly recognised by inviting lush streetscapes is undeniable, similarly the magnetism and mystery of a property enshrouded behind tall bright white gates and wall.
Step across the sandstone walkway into the foyer with designer pendant and be greeted with indulgence, sassiness and a cool nod to Palm Springs following a brilliant re-imagination of the substantial, now absolutely glistening residence.
Where to start with the admiration. Engage with the structural simplicity based on function, form and respect for an idyllic sub-tropical climate. There are vaulted VJ ceilings, banks of plantation shutters, and natural light shadow dances across endless blackbutt flooring in the expansive dining and the living areas. Thanks to doors which seemingly disappear, indoors coalesces with a serious courtyard on the east side and the north-facing terrace, heated pool and garden.
The sun splashed pool with counter-current and water feature suggests endless summer days. And when the kids get bored floating around, open the back gate and send them out to the local’s park, which has shade trees and is fully equipped with swings and slides.
An inviting undercover alfresco area is on west side of the residence and adjacent a sail offers shade for the barbeque chef.
Alternative to the great outdoors is a leisure space, gymnasium and a studio with custom cabinetry. Yes, it is large enough to be all three, refined if you wish, or returned to car spaces if that is your preference.
No matter the reason, season or choice of living and entertaining space, the consummate entertainer will appreciate the stone topped kitchen with semi-island breakfast bar, kit kat-tiled splashback, pantry, integrated fridge and Miele high-end appliances including steam and convection ovens.
In the south wing is the joy of joys, an indulgent king master suite. It opens out to the courtyard, has a lounge area, ensuite with floor to ceiling tiles, black tapware, dual showerheads and Italian stone tiles plus the lavish fashionista-style walk-in robe has rail lighting, shoe and bag storage as well as a custom velvet jewellery drawer.
There are two additional bedrooms on the ground level. One has an ensuite, walk-in robe and opens onto the courtyard, the other built-in robes. Adjoining is a powder room.
Upstairs is a king bedroom with built-in robes, potential fifth king bedroom with Murphy fold-down bed, custom cabinetry and currently in use as an office. Both have views over the park. The bathroom has a bathtub, dual basin, also a separate toilet.
“With so many naturally beautiful assets, waves peeling off the point at Noosa National Park, and winter temperatures of 25-degrees,” enthuses Tom Offermann Real Estate agent Tiffany Wilson who has slated the property for auction on Saturday 29 July 2023, “also the north-facing protected Noosa Main Beach, Quamby Place, Gympie Terrace and Hastings Street, and a plethora of restaurants, cafes, and boutiques all so close, the magnetism of the area is indisputable.
“That includes Hideaway Island. When you arrive for the first time at the location, you instantly appreciate the name. It is precisely the natural beauty of the environs which will continue to underpin and grow property values.
Facts & Features:
• Land Area: 615m2
• House Area: 258m2
• Pool/Terrace: 7.5m x 3.9m nth facing; heated w counter current & water feature/under cover w skillion roof 4.1m x 7.6m + sail over BBQ area
• Studio/Gym/Leisure: 5.4m x 5.6m; custom cabinetry; slide away doors
• About: totally re-imagined reconfigured & renovated by JD Constructions; entry gate sandstone pavers; entry foyer w designer pendant; blackbutt flooring & stair treads; vaulted VJ ceilings/internal doors; plantation shutters windows/doors; aircon/fans; insect screens; laundry w Miele washer + dryer & access to outdoors; multiple living areas incl courtyard off dining, alfresco off living; 5 bedrooms – grand king master on ground level w lounge area, ensuite, large custom walk in robe with rail lighting, shoe storage, bag storage & custom velvet jewellery drawer & opens to courtyard ensuite and walk-in robe, opens to courtyard; 2nd bedroom w ensuite & walk-in robe; 3rd bedroom with built-in robe; powder room; 2 bedrooms upstairs, one currently office w custom cabinetry & Murphy fold away bed; separate toilet, bathroom w bathtub & dual basin, look over park; bathrooms feature floor to ceiling tiles, black tapware, dual showerheads & Italian stone tiles
• Kitchen: U-shaped w stone topped 2-pac lower/timber upper cabinetry incl semi-island breakfast bar; soft close drawers; pantry w pull-out shelving kit kat tiled splashback; Fisher & Paykel integrated fridge; Miele dishwasher, steam & convection ovens
• Technology: integrated Sonos speakers throughout; entry gate with Airphone systems incl audio & video
• Exterior: new streetside wall & slide away gates; shed; fully landscaped gardens w heliconias; shade sail over BBQ
• Location: back gate to park w playground; street w no traffic – quiet as locals only; easy walk to Quamby Place, Noosa River/Gympie Terrace; mins to Hastings Street, Noosa Main Beach & Noosa National Park; 30 mins drive to Sunshine Coast domestic airport
| Details | |
|---|---|
| Suburb | NOOSAVILLE |
| Address | 18 Wyuna Drive |
| Bedroom | 5 |
| Bathroom | 3 |
| Garage | 3 |
| Open for inspection | Wed, 19th Jul 1:00pm - 1:30pm; Sat, 22nd Jul 11:00am - 11:30am; Wed, 26th Jul 1:00pm - 1:30pm |
| Auction | Sat, 29th Jul 1:00pm |
| Contact agent | Tiffany Wilson 0468 922 519 |
| Agency | TOM OFFERMANN REAL ESTATE |












