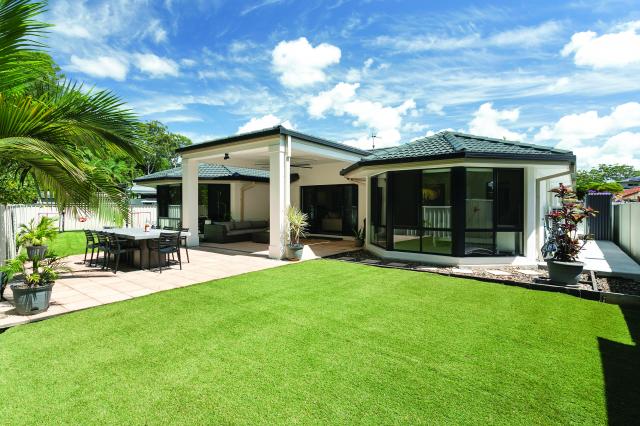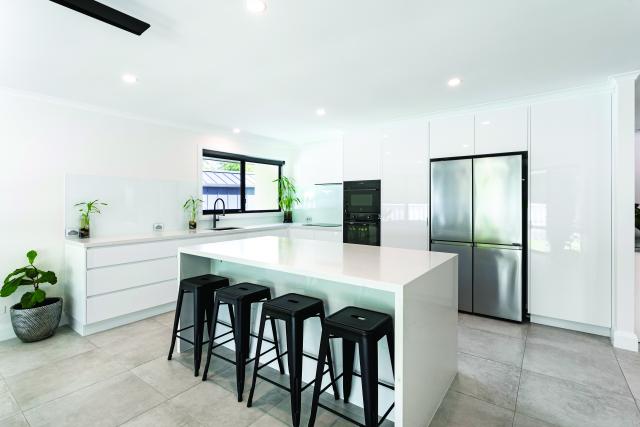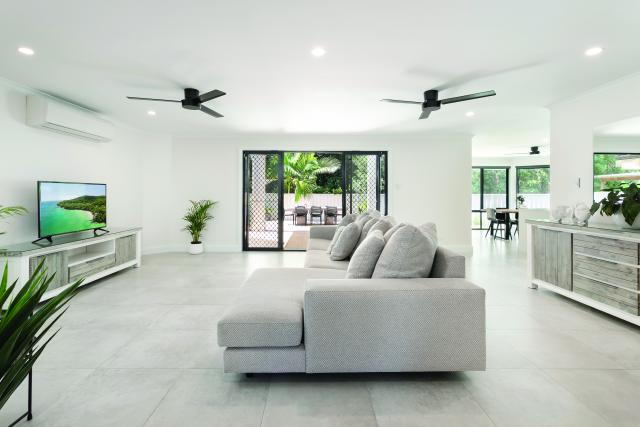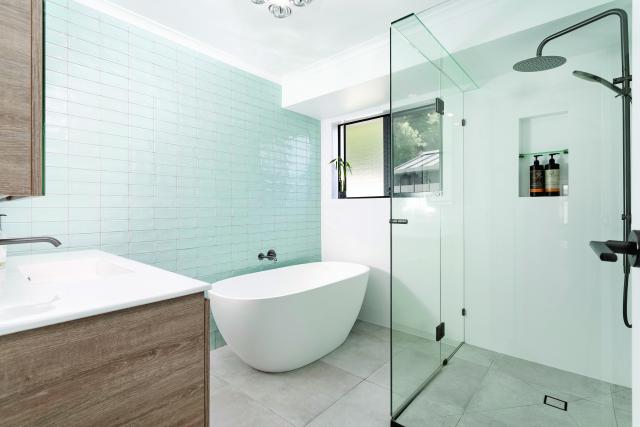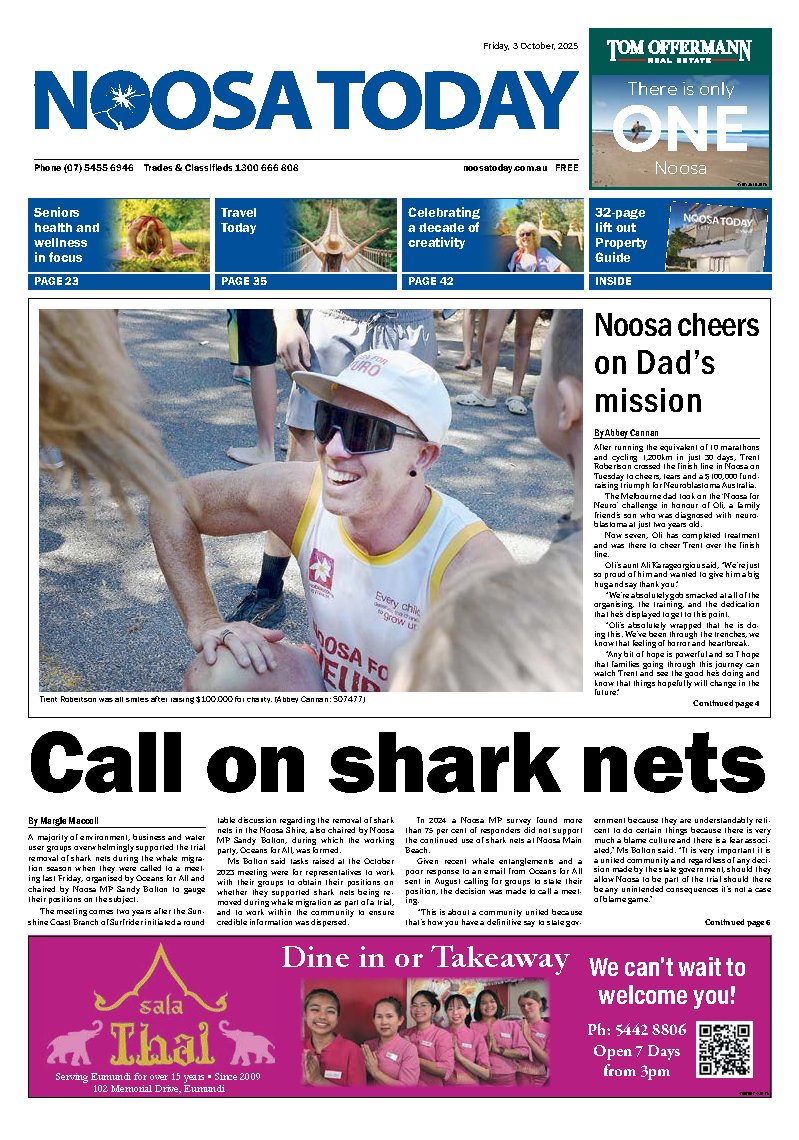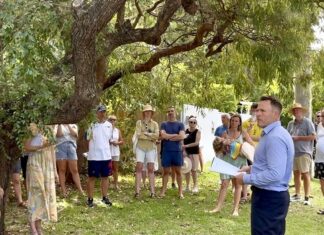Showcasing an expansive frontage, you are welcomed by a large double door entry. Upon entering, you’re instantly taken by the open design and light filled living, through to the dining space, overlooking the lush rear landscape of rainforest.
Little expense has been spared when renovating this home, offering a state-of-the-art kitchen, with double island, stone benchtops, oven and steam oven, and endless storage options. Seamless flow from indoor to outdoor dining will make entertaining enjoyable. It offers space for multiple guests, with a large, dedicated dining, leading out to alfresco dining, with elevated ceilings to emphasize your serene backdrop.
One wing of the house has the master bedroom which offers his and hers walk in robes, modern ensuite and electric rolldown blinds, with the further adjacent bedroom and laundry. The second wing offering two further bedrooms, shared bathroom, including double vanity and frameless double screen shower, offering the space and privacy when guests come to stay.
This house design offers a unique aspect for a home business, with newly renovated home studio, including a home office to meet clients, which leads through to the studio, with polished concrete floors and modern powder room.
There’s sufficient room at the front of the property to add a fence for further exclusivity, or the potential to install a pool, for added luxury.
Set in a convenient location to prominent spots and amenities, such as the Noosa Civic Shopping Centre, schools, the prominent Noosa River or Noosa Main Beach & Hastings Street.
You won’t want to miss an opportunity to inspect this delightful Noosa home.
| Details | |
|---|---|
| Suburb | NOOSAVILLE |
| Address | 65 Lake Entrance Boulevard |
| Bedroom | 4 |
| Bathroom | 2 |
| Garage | 2 |
| Open for inspection | By appointment |
| Price | By Negotiation |
| Contact agent | Shane McCauley 0403 646 930 and Catherine Grace 0435 803 337 |
| Agency | RICHARDSON & WRENCH NOOSA |

