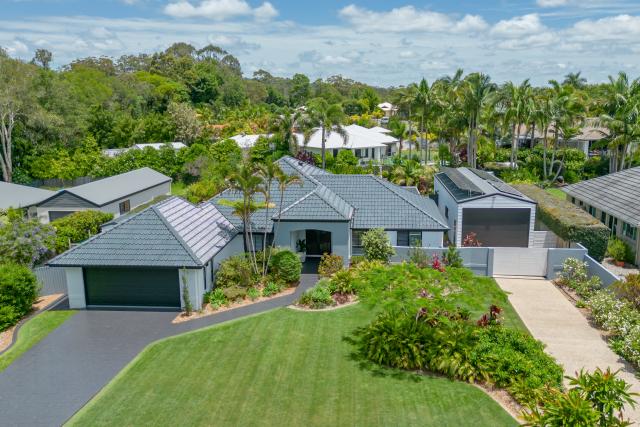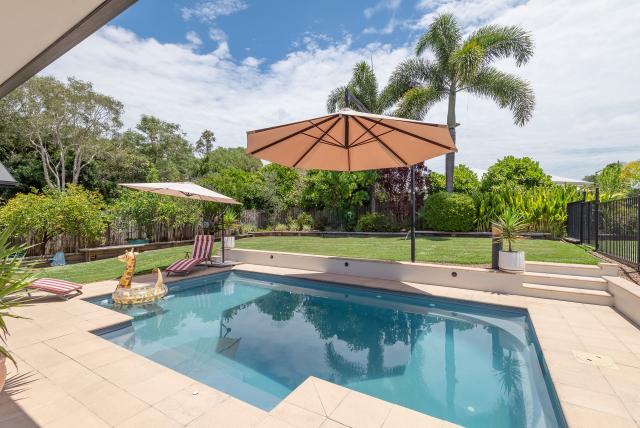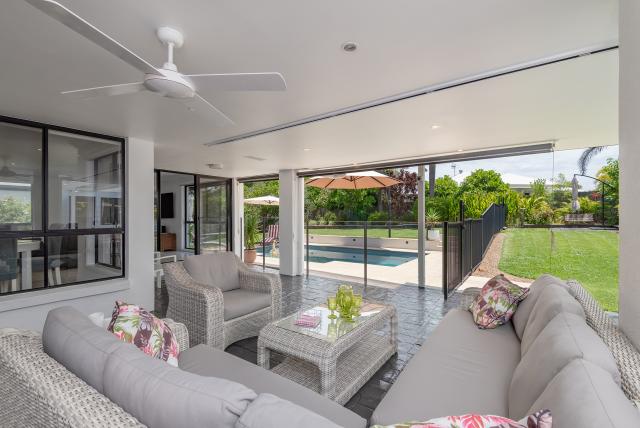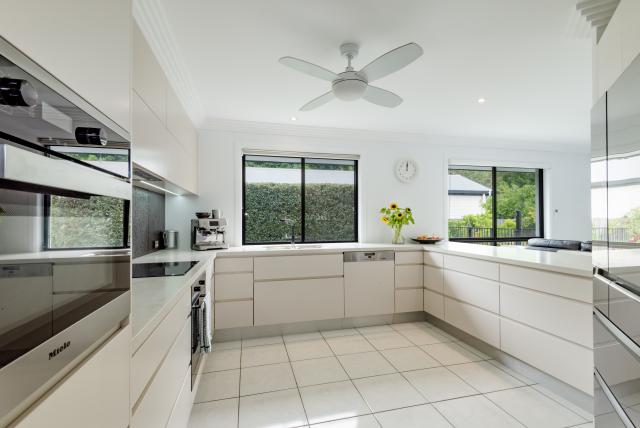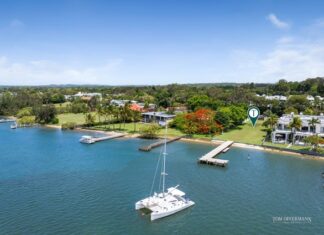Nestled on one of the highest points of Noosa Banks Estate, you will want to make this spacious home your own the minute you step inside.
Freshly painted and meticulously maintained with nothing to do but simply move in, surrounded by an enclave of exclusive properties it offers prestige living and privacy in a very desired location.
Upon arrival the wide lush green frontage with driveways either side will immediately impress. One meets the double garage and the other a 12×5 garage with an extra high stud built to accommodate a campervan, trailer, boat or two vehicles. An extended workbench and excellent storage make this a perfect playground for a home handyman offering their very own man cave.
To the rear, partitioned from the garage with its own access is an ideal room for an art studio, home business or teenage retreat.
Double entry front doors invite you to a light-filled foyer leading to a sunken formal lounge and dining room with views and access to a stunning undercover alfresco entertaining space and inground pool.
To the right of the foyer, a generously proportioned master bedroom is perfectly separated and private from the other bedrooms and enjoys an outlook to the palm fringed outdoor areas. Walk through robes with a spacious ensuite lead to a private courtyard.
Most rooms in this large home are built to encapsulate the established manicured gardens to the rear of the property with the family, lounge and master bedroom all having direct access to the beautiful entertaining area.
The second and third bedrooms would easily incorporate king size beds and the fourth is ideal as a bedroom or an office. All are carpeted and have built in robes, ceiling fans and white plantation shutters.
The state of art chef’s kitchen will delight gourmet food lovers and boasts stone bench tops, quality appliances, including a built- in refrigerator, water filter, self-closing drawers and cupboards. A breakfast bar sits adjacent to the generous sized family gathering and casual dining area and is a perfect spot to congregate and enjoy with family and friends while keeping an eye on any swimmers in the pool.
Low maintenance cool tiles flow through from the entrance to the kitchen, dining and family room. In addition, the home has security lights, an instantaneous hot water system, a 6.6 KW solar power system with 26 panels producing a credit for the current owner since July 2020. The water usage is minimal as well with two existing 1000 litre rainwater tanks feeding the garden and pool.
Stepping outside, the outdoor entertaining area features a clever vergola which automatically opens and closes depending on weather conditions, making for relaxed and easy alfresco living. Expansive and creatively landscaped tropical gardens form an attractive colourful backdrop to the inground pool and a secret secluded hidden garden provides for quiet reflection or marshmallows around the firepit on summer evenings. Established assorted citrus trees including limes, mandarins, oranges and lemons for your gin and tonic have also been thoughtfully planted. Add the passionfruit vine and dessert is done.
This property delivers the perfect lifestyle for indoor and outdoor family entertaining and will appeal to an executive couple or a family looking for a place to call home.
| Details | |
|---|---|
| Suburb | Tewantin |
| Address | 3 Noosa Banks Drive |
| Bedroom | 4 |
| Bathroom | 3 |
| Garage | 4 |
| Open for inspection | By appointment |
| Price | Offers over $1.6m |
| Contact agent | Chrissie Baker 0491 185 774 |
| Agency | LAGUNA REAL ESTATE |

