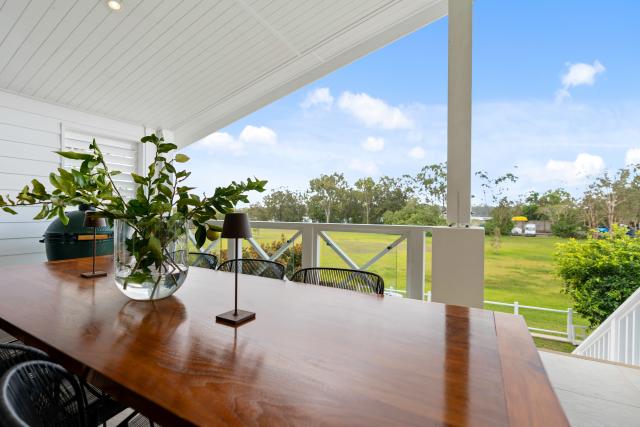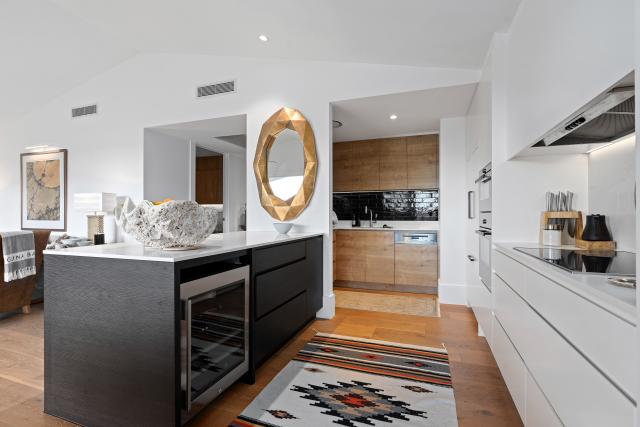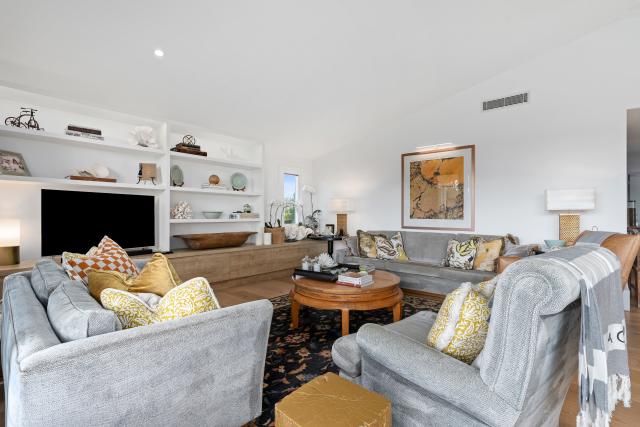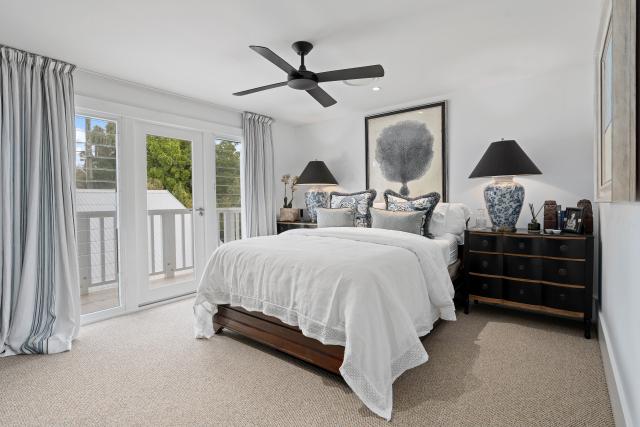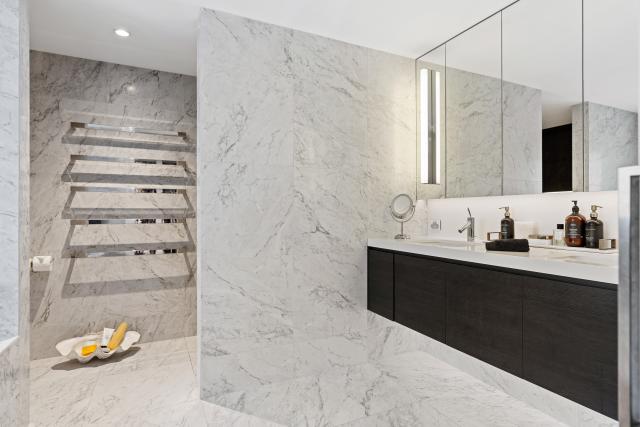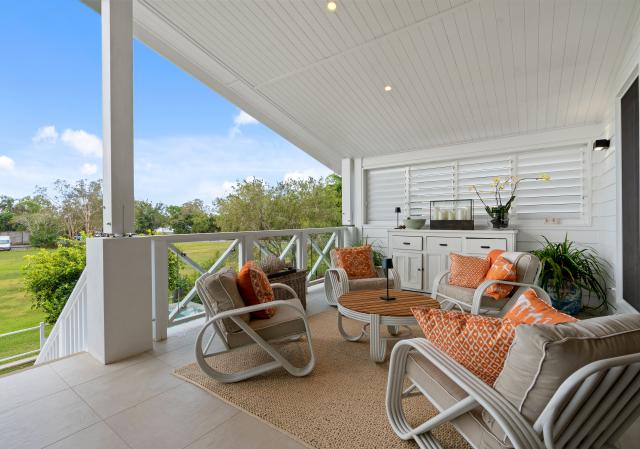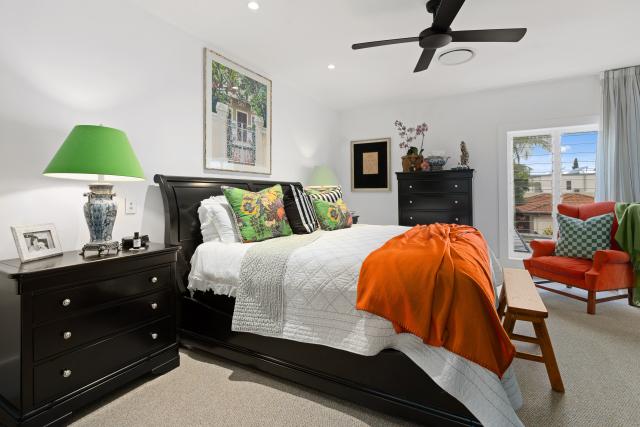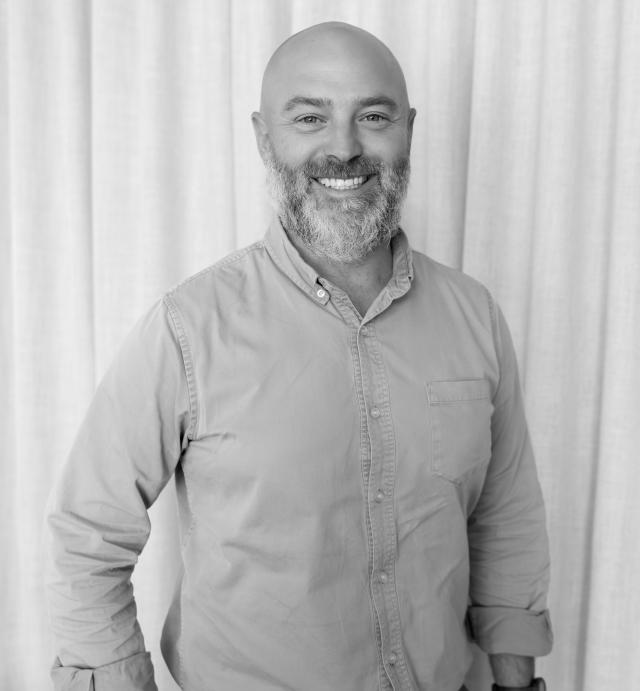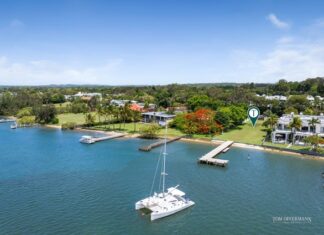When the current owners purchased this property in 2015 it was the veritable ugly duckling, an unloved red brick ‘block of flats’!.
An extensive rebuild was undertaken, lovingly creating a true ‘River House’ with wide and deep verandahs looking over the park and river beyond. Absolutely no expense has been spared to provide a relaxed yet elegant main residence above with two smart, self contained units below.
With the ability to easily unite the units 1 and 3 creating a 5 bedroom, 3 bathroom and 2 living area home – leaving the second ground floor unit to either provide a robust short term rental – this truly is an opportunity not to be overlooked.
The large penthouse style unit features European oak timber flooring, high ceilings, full a/c throughout, glorious bathrooms with Hansgrohe fittings, oversized bedrooms, Starlink connectivity, back to base security, European appliances, butlers pantry and expansive ‘stacker doors’ to combine the huge verandah space with the generous living area.
Breeze loving louvres feature throughout the property, led downlights, feature wall and stair lighting create a wonderful ambience and the solid masonry/concrete slab construction ensures wonderful insulation from heat/cold and noise.
The two lower units are a maintenance ‘dream’, large easy care floor tiles, living room a/c, full kitchens in both, laundry and bathrooms are separate so room to move. Both units feature some of the original brick construction, one with simple white paint, one with bespoke render and glazing. Both units feature truly generous verandah spaces, large enough to house the bar table and chairs, barbecues and outdoor sofa and chairs.
The property is securely fenced with two separate gates at the street frontage and one gate leading directly onto the park to the rear, the concrete plunge pool is sited at chest height to obviate the need for fencing that would obstruct your view from the pool, surrounded by lime trees, kaffir limes and lemon trees it is a perfect spot to laze and enjoy a refreshing drink. The exposed concrete keeps the pool at a more agreeable temperature year round.
The three car garage features a full width loft storage, so necessary and such a convenience.
16kw solar panels sit on the roof and provide a welcome relief from those soaring electricity bills.
Solar hot water is also installed for the penthouse unit with mains override when necessary.
With the location just over the bridge from the Yacht Club this enviable site means walking to the restaurants and bars is an easy stroll, yet you are insulated from the hustle and bustle in busy tourist times.
And, as an investment bonus all units have Short Term Letting approval.
| Details | |
|---|---|
| Suburb | NOOSAVILLE |
| Address | 116 Hilton Terrace |
| Bedroom | 7 |
| Bathroom | 4 |
| Garage | 3 |
| Open for inspection | By appointment |
| Auction | Saturday, 25 February 2023 at 12 noon |
| Contact agent | Stephen Brown 0401 666 100 |
| Agency | QUEENSLAND SOTHEBY’S INTERNATIONAL REALTY |

