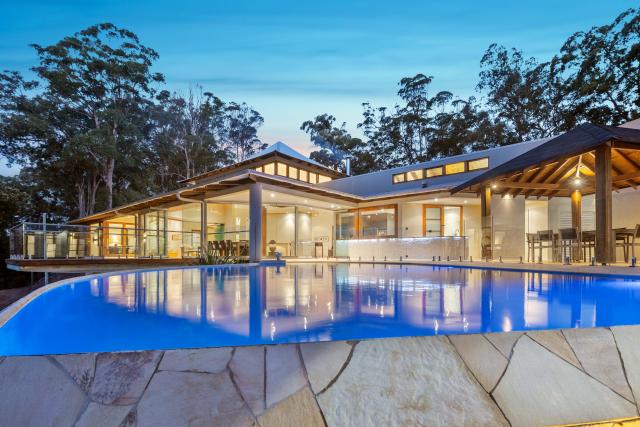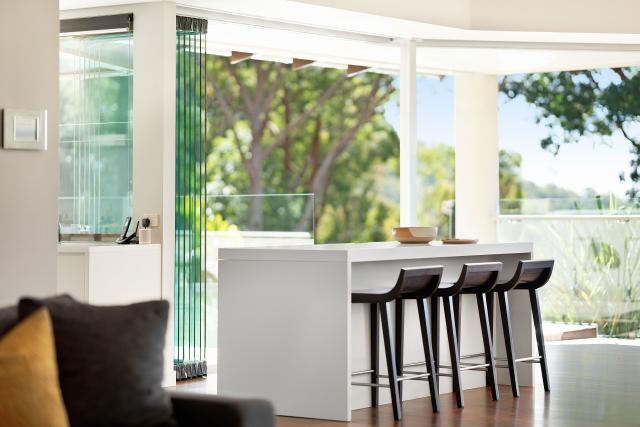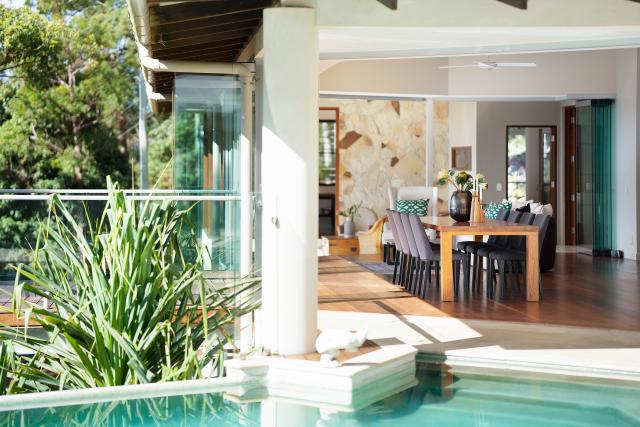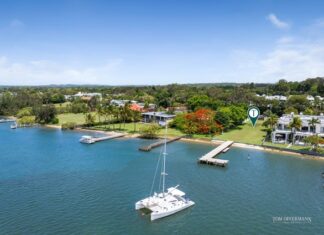Imagine a place that blends idyllic, indulgent resort-style living with the peace, privacy and views from a rural ridgetop setting. This vision has been realised at Rainbow’s End an exquisite residence set on the northern portion of 55 prime, elevated acres in the Noosa Hinterland. The property’s inclusions and versatility will afford new owners a range of options, such as an ideal base for establishing a health retreat or lifestyle business, or a sanctuary for escaping life’s hustle and bustle.
Built to exacting standards, the main home and pool house embody luxury and quality, with a design that capitalises on the spectacular hinterland views. Premium lifestyle features include a C-Bus system for effortless control of lighting, blinds and fans, gorgeous New Guinea Rosewood doors and windows throughout, reclaimed hardwood timber flooring and abundant glass to capture the captivating outlook.
Entertaining will be a pleasure, with your choice of living spaces including a vast sun-filled indoor living zone with an elegant Jetmaster fireplace. This opens onto an alfresco entertaining area complete with infinity edge pool and floating cantilevered deck perfect for relaxing with friends and family while absorbing the fresh air and sounds of nature. The galley-style kitchen and breakfast bar open onto the pool deck for easy entertaining. Also under roof are an office and two bedroom suites reminiscent of luxury boutique hotel rooms, with the larger suite boasting a gas fire and deluxe ensuite with superb views. The pool house has two further sumptuous, oversized bedrooms and shares a stunning large bathroom.
A generous private studio would be ideal for yoga, art, hobbies, games, your workshop or even an extra bedroom. The separate, self-contained cottage thoroughly renovated in 2018 includes an immaculate kitchen with stone benchtops, fully tiled bathroom, and a spacious bedroom that opens onto a private paved patio with stunning bushland views.
Additional property features include a spacious cellar for your wine collection, 3-car garage with internal access into the main residence, and a huge timber-clad American barn with a mezzanine floor. Five acres are suitable for grazing, and water should be plentiful with 60,000 litres of storage and commercial UV filtration.
Being nestled amongst tranquil native bushland with abundant native flora and fauna, you’d be forgiven for thinking this property is in the middle of nowhere. Although completely private, a 20-minute drive will see you in Eumundi with its schools, cafes and famous markets. Or spend days exploring any of several Sunshine Coast beaches including Noosa, Sunshine, Peregian, and Coolum and be home at your tranquil hinterland haven in 40 minutes. This mesmerising property is truly one of a kind.
Features:
– Magnificent residence on 55 prime, elevated acres
– Breathtaking long-range hinterland and valley views
– Luxurious new 5-bed, 5-bath residence and pool house
– C-Bus system, New Guinea rosewood doors/windows
– Light-filled living, Jetmaster fireplace, glass stacker doors
– Floating deck, office, cellar, walk-in linen storage/cloakroom
– Separate art/health studio, self-contained 1-bed cottage
– Separate timber-clad American-style barn with mezzanine
– 3-car garage with internal access, approx. 5 acres for grazing
– 60,000L water storage, UV filtration, Ecosafe wastewater system
– 20 mins to Eumundi, 40 to beaches, 44 to Sunshine Coast Airport
Contact Graham Smith
0408 874 888
graham.smith@qldsir.com
| Details | |
|---|---|
| Suburb | BELLI PARK |
| Address | 66 Murray Road |
| Bedroom | 5 |
| Bathroom | 5 |
| Garage | 7 |
| Price | $6M |
| Contact agent | Graham Smith 0408 874 888. graham.smith@qldsir.com |
| Agency | SOTHEBY'S INTERNATIONAL REALTY |












