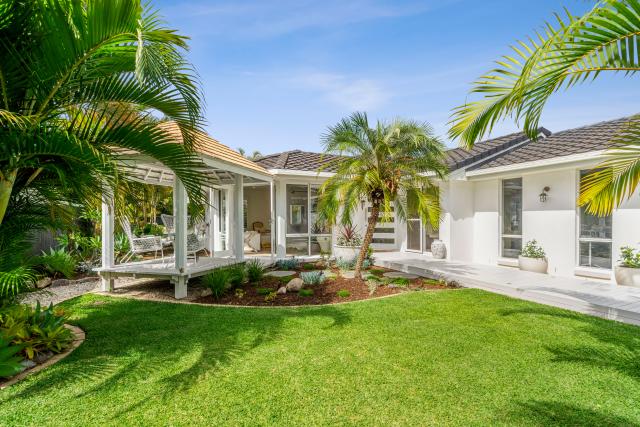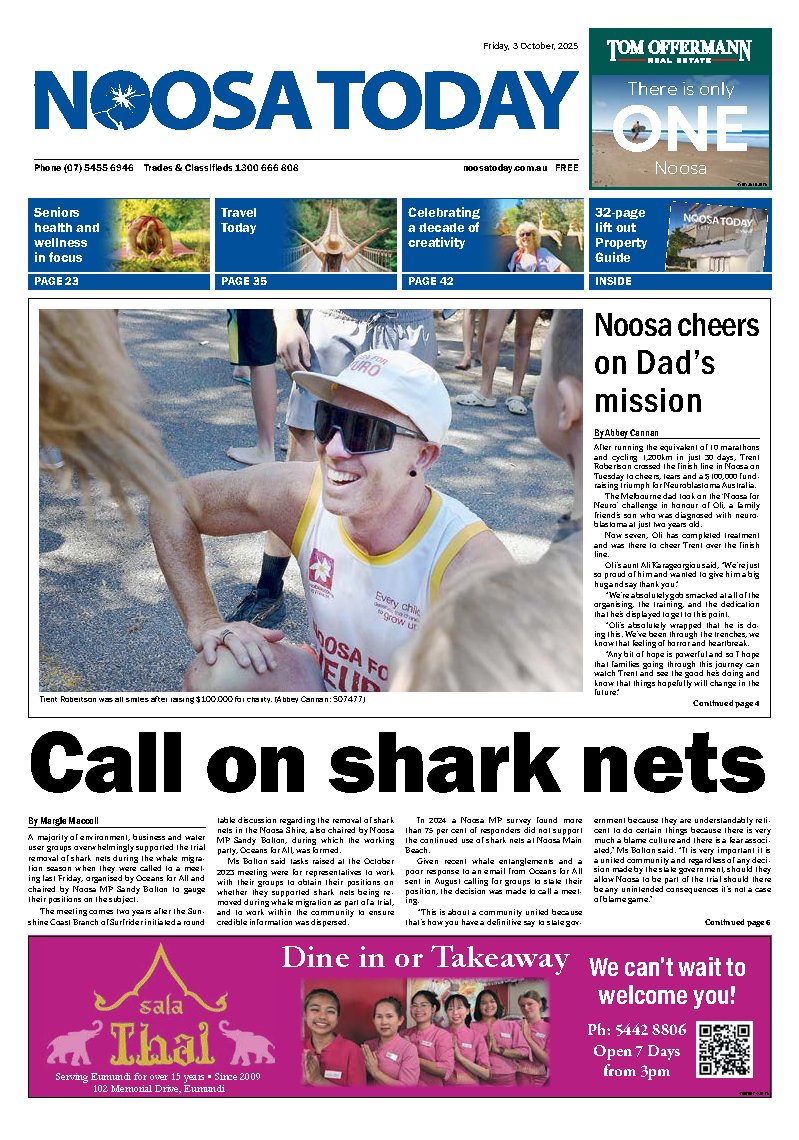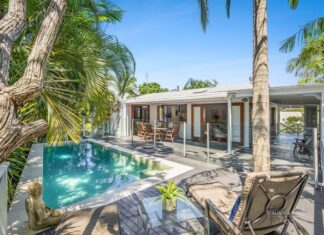If you aspire to living and loving life in a large, very private family residence with superb alfresco areas poolside, plus neighbouring attributes such as parks, wide-open school sporting fields, also walking and cycling tracks around Noosa Waters, this is it. And there is so much more.
From the front gate and white timber walkway, note the tranquil location is complemented by a flourishing garden, palm-fringed lawn, while adding a subtle touch of the sub-tropics, is a gazebo. Open the statement timber and glass doors and the hallway broadens to an impressive sun-drenched generous living area with terrazzo-look tiles, plantation shutters and doors slide away on two sides to outside, including the aforementioned north-east facing gazebo, which suggests relaxing sundowners.
Entertaining on a large scale is obviously at the heart of this residence with the living area morphing into an equally expansive open plan dining/family area. One again, thanks to ‘disappearing’ doors it coalesces seamlessly with a lengthy alfresco terrace, a more casual dining space under the widest part, a semi-hexagonal structure with raked ceiling. Adjacent is a sparkling kidney-shaped pool and lawn area – no doubt the kids will claim it as a favourite spot.
Taking centre stage is the kitchen with sandy-hued stone topped 2-pac cabinetry including island bench and breakfast bar, numerous whizz-bang appliances, and all the latest features desired by a budding Jamie Oliver.
In the north wing are four bedrooms, all with timber flooring and plantation shutters. The king-size master suite has bay windows looking out to the pool terrace, a walk-in robe and ensuite. Further along the hallway are two double bedrooms with built-in robes and the fourth single bedroom, currently used as an office, has a built-in robe and wall cabinetry.
The family-size bathroom comes with a bathtub and separate toilet; the laundry accesses a drying area; and the double garage has internal access.
“The location is second-to-none especially for families,” enthuses Tom Offermann Real Estate agent Cameron Urquhart. “Neighbouring are numerous parks with swings and slides, the playing fields of the Good Shepherd Lutheran Collage, also dedicated walking and cycle tracks go along Shorehaven Drive, onwards to Gympie Terrace and along the Noosa River.
“Noosa Waters is known nationally as one of Australia’s premier housing estates because of its high calibre residences. Pride of ownership is evident in the manicured gardens, streetscapes and green spaces dotted throughout the estate. There is a definite prevailing overtone of community, family safety and security”.
Facts & Features:
– Land Area: 684m2
– House Area: 234m2
– About: dbl timber/glass front door; terrazzo-look tiles/timber floors; plantation shutters throughout; alfresco living w wide semi hexagonal raked ceiling section, off dining; adjacent kidney-shaped pool; 4 bedrooms w timber floors – main w walk-in robe, ensuite & plantation shutters/bay windows to pool area, 2 dbles w built-in robes, 4th single w built-in robe/cabinetry; family bathroom w bath & sep WC; laundry access to drying area; aircon/fans; dble garage w epoxy flooring& internal access
– Kitchen: C-shaped sandy-hued stone topped 2-pac cabinetry incl 1.5m island/breakfast bar; soft close drawers; pantry; Fisher & Paykel dishwasher, Samsung oven & Bosch cooktop
– External: driveway + front fence w dble gate; white timber walkway; NE-facing gazebo + lawn area off living room; landscaped gardens front & rear w agaves, palms, hedges & lawn; shed
– Location: several parks nearby incl diagonally opp corner on waterside; near playing fields at rear of Good Shepherd Lutheran Collage; walking/cycle track along Shorehaven Drive & environs; close to transport links, essential services, Noosa Civic Shopping Centre, Gibson Road precinct & Noosa Village Shopping Centre; few mins more to Gympie Terrace & Noosa River foreshore; 10 mins drive to Noosa Main Beach & Noosa National Park main entrance
| Details | |
|---|---|
| Suburb | NOOSA WATERS |
| Address | 46 Shorehaven Drive |
| Bedroom | 4 |
| Bathroom | 2 |
| Garage | 2 |
| Open for inspection | By appointment |
| Price | $2.295M |
| Contact agent | Cameron Urquhart 0411 757 570 |
| Agency | TOM OFFERMANN REAL ESTATE |











