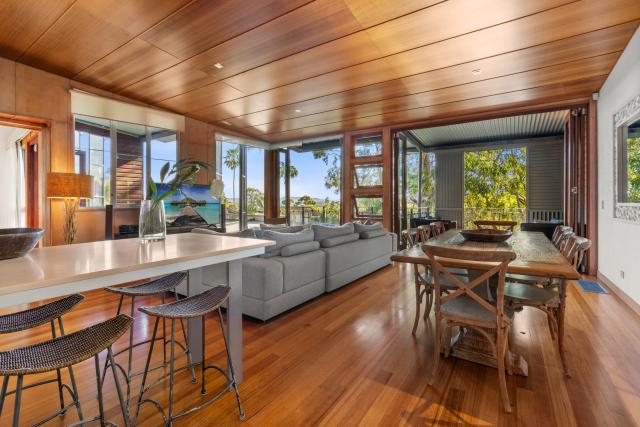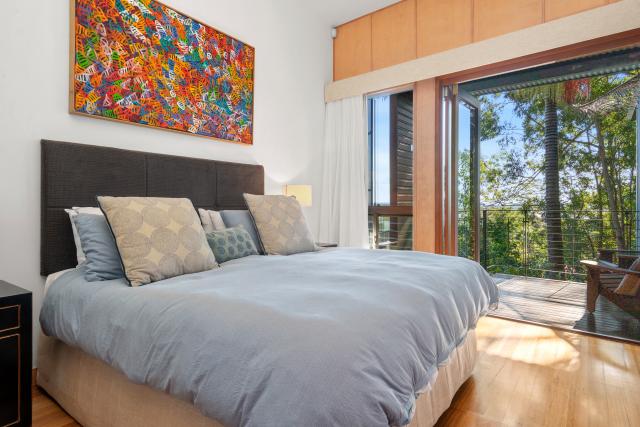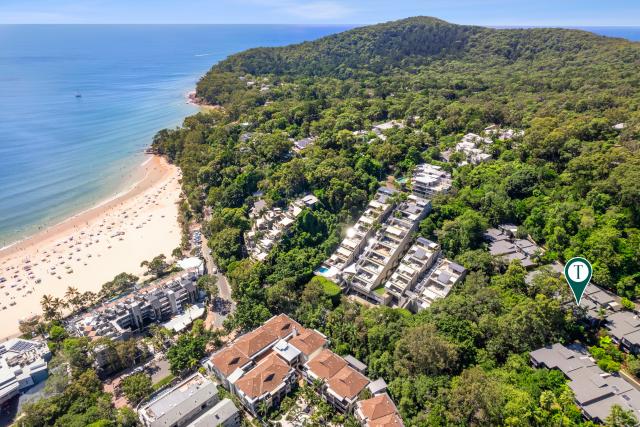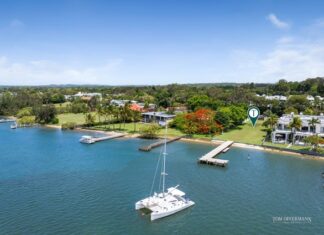Imagine the ultimate chic beach-style residence elevated to capture rainforest, river, mountain and ocean views, and just 5-minutes stroll to Noosa Beach.
Designed by renowned architect John Mainwaring, the residence occupies an enviable position, seemingly perched unobtrusively in native forest surrounds on a tranquil ridge. Most interior spaces have an outlook with unexpected fenestrations providing glimpses into the lush surrounds. Generous overhangs are across five terraces, while natural light, breezes, and ventilation take advantage of the idyllic subtropical climate.
Open the front door for a reality check. This residence defines luxury on every level. The serenity is palpable, amplified by the restrained palette, neutral tones plus polished timber floors and high ceilings, throughout the overgenerous, open plan living and dining spaces. There’s an easy engagement with the two undercover entertaining-style terraces – one with dreamy day bed.
The galley-style kitchen with stone benchtops including an extended breakfast bar, has whiz-bang appliances aplenty. The adjacent balcony is the perfect location for a barbeque.
A king master suite on this level has wispy sheers on the bi-fold door, also a walk-in robe and ensuite with a spa bath.
The lower level is bliss zone personified. One king-suite accesses a terrace, an oval bathtub with rainforest views is in the ensuite, and the walk-in robe on the southside opens into a study, which is currently used as a fourth bedroom as it also has an entry door from the hallway.
The third king-size bedroom also has a terrace, plus built-in robes, and an adjoining bathroom with second door opening to a courtyard, where there’s a tropical garden, storeroom, also drying space opening from the laundry.
“This residence is in a private enclave of 23 with a Resort pool and sun terrace, all Residences have their own double lock-up garage + storage which is a huge advantage being so close to Hastings Street.
“Appreciate the quiet forest ambience of living or investing here, and knowing it is truly a short stroll to what is referred to as the Paris-end of sophisticated Hastings Street, with its buzzy bars, restaurants, beachside cafes, art galleries and boutiques, as well as the Noosa Heads Surf Club and sheltered north-facing Noosa Main Beach.
“Life doesn’t get much better.”
Facts & Features:
– House Size: 271m2
– About: completely private; 35m above sea level/Noosa Main Beach; 2 levels; living/dining main living floor + main bedroom; 5 terraces on title – 1 w daybed; 3 bedrooms w terrace + ensuite, 2 w walk-in robe; additional bedroom/study w built-in desk; ground level courtyard w tropical garden; BBQ deck off kitchen; additional powder room to main living; dble lock-up garage w lockable storage; ducted aircon living area/split aircons each bedroom
– Kitchen: galley-style stone-topped & 1m breakfast bar extension. 2 x pantries, 4 x gas hob cooktop, microwave, oven + fridge/freezer
– Design: environmental design by award-winning John Mainwaring w 7m high window wall; materials such as cypress chamfer board planks w eco ply & fibre cement sheeting reminiscent of classic beach house; polished ash timber flooring & lofty ceilings; walls limed ply & plasterboard; polished stainless-steel balustrades internally; stainless steel mesh terraces, add to tree house aesthetic
| Details | |
|---|---|
| Suburb | NOOSA HEADS |
| Address | 18/3 Morwong Drive |
| Bedroom | 3 |
| Bathroom | 3 |
| Garage | 2 |
| Open for inspection | By appointment |
| Price | On application |
| Contact agent | Julie Bengtsson 0418 980 247 |
| Agency | TOM OFFERMANN REAL ESTATE |












