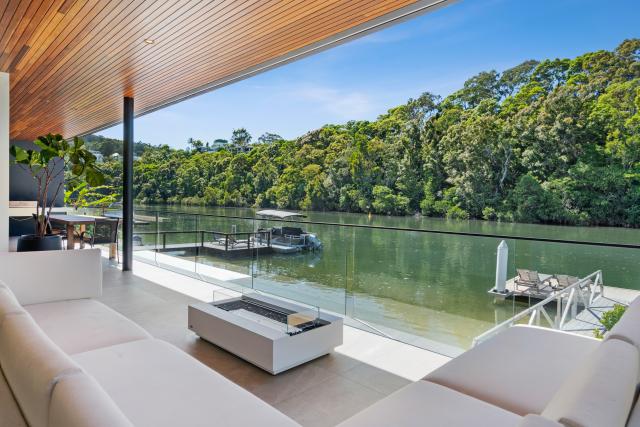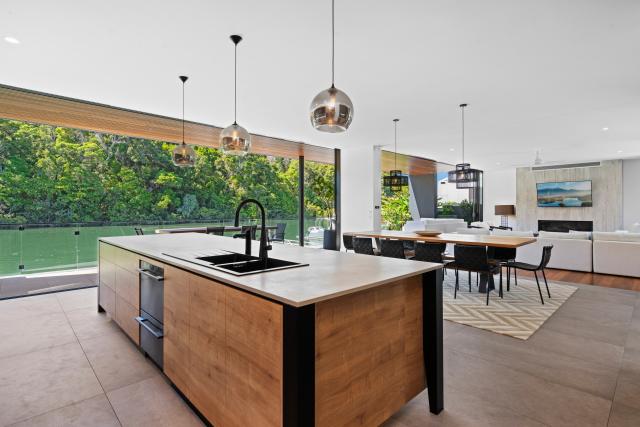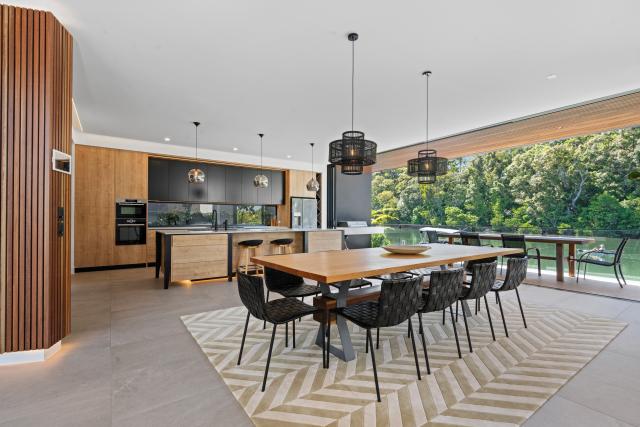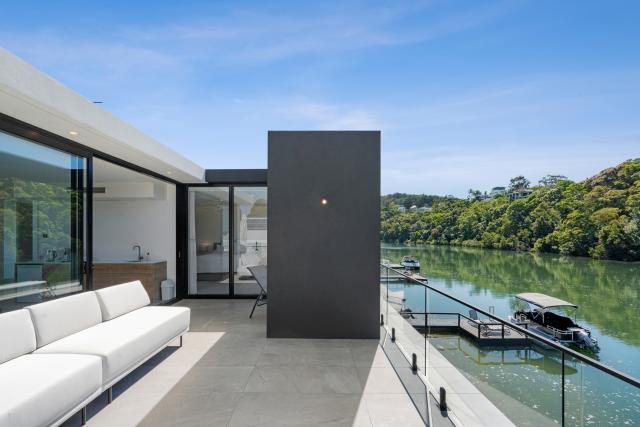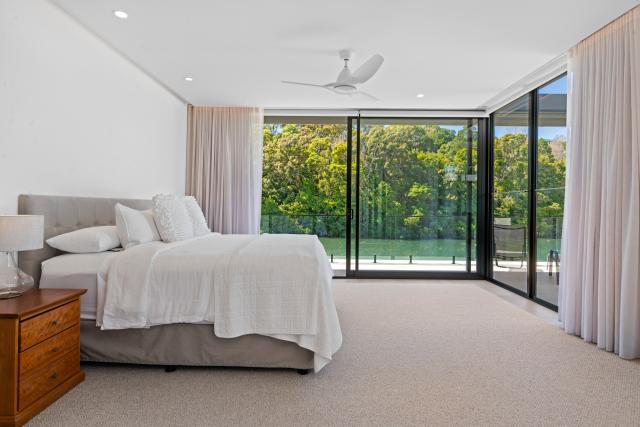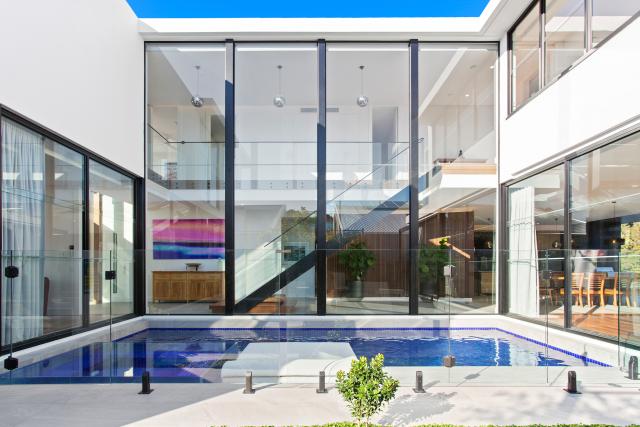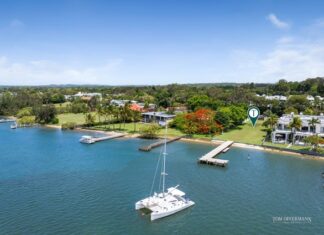Look behind the intriguing white slatted façade and beyond as lofty bespoke glass doors reveal idiosyncratic art, avantgarde design and contemporary brilliance leading to an ostensibly tantalizing double life. One moment, it is elegant and lushly glamorous, all cocktail-cool with an after-five air, while the next it casts off its best dress and becomes a warm and vital backdrop of abundant living areas.
Admire the clerestory-height ceilings with glazing echoing the two-level high sweep on the westerly side. The totally private terrace encompassing the splendor of a shimmering pool with bright blue mosaic tiles, a spa and ’floating’ day bed, plus a deck with shade trees.
Naturally attracting sunlight, bounces across endless oak and moody grey tile flooring in the boundless multiple living and dining areas. Predominantly neutral tones are accented by pops of colour with chic furniture including sumptuous sofas, thoughtful lighting, classy silk rugs, woven leather dining chairs, and a gas fireplace with a tiled surround.
The designer kitchen has all the hallmarks of luxe with its lashings of matt limestone-topped timber cabinetry benches, including the lengthy island bench, an integrated custom-built fancy black bar with mirrored splashback and wine fridges, a walk-in pantry and high-end appliances. It also has every accoutrement needed by a budding Jamie Oliver to create a culinary sensation.
Doors which seemingly disappear and blur the lines to outdoors, exemplify the adage of luxury is meant for everyday living.
The ultimate life alfresco begins on the wide undercover terrace which stretches the length of the residence. Those with a penchant for relaxing on lounges, maybe having a barbeque with friends or drinking in the theatrics of sunset, will feel completely at home.
Savour some vitamin sea whilst lolling on the timber deck below, which extends to a jetty with a pontoon. And what is in-between? A glistening 20-metre white sand beach on the whisper-quiet side of the Noosa Sound waterway – a tribute to its location and the natural environment setting which on the opposite side of the water is a nature reserve.
Showcasing more unprecedented levels of sophistication continue upstairs. The oh-so-generous master bedroom suite has a lounge with kitchenette, a walk-in robe, bathroom with free-standing tub. Soak away the blues as you drink in the water views beyond the terrace which wraps two sides of the retreat sized zone.
On the north-side a bedroom with built-in robe and ensuite has access to a terrace; two bedrooms in the east wing (one with a terrace) have built-in cabinetry and a share bathroom with bathtub; downstairs in the north wing is another large bedroom with terrace, built-in robes and ensuite; while adjacent adding to the multiplicity of living spaces is a lounge, perhaps a casual hang-out space for teens.
“Unwind and get lost in the moment of barefoot indulgence,“ remarks Tom Offermann Real Estate agent Rebekah Offermann, “especially when its address is arguably one most sought-after in Noosa Heads. Add natural assets such as waves peeling off the point at Noosa National Park, the north-facing protected Noosa Main Beach and sophisticated Hastings Street both 800-metres away, and of course having your own beach on a pristine waterway. No wonder there is no place like Noosa.“
Facts & Features:
• Land Area: 612m2; waterfrontage 20m
• House Area: 572m2
• Pool:3.7m 7.6m w blue mosaic tiles, ’floating’ day bed & spa
• Terraces: 8m x 3.4m + 8m x 2.5m & upstairs 4.4m x 7.7m +10.2m x 1.6m + 2.5m 4.4m
• Jetty: 1.2 x 11m + 5m x 3m pontoon
• About: design & build by Paul Clout; full concrete build; façade w white timber slats; custom glass front door; 6.1m/3m ceiling heights; Nicole Arlington oak floors; slatted spotted gum feature wall; fireplace w grey tiled panel surround; multiple living areas w leather lounges, silk rugs, smart TVs, décor accessories & art pieces; dining table w 10 woven chairs; 5 bedrooms – king master w lounge & kitchenette, walk-in robe, bathroom w free standing tub & terrace w water views on 2 sides; bedroom nth-side w terrace, built-in robe & ensuite; 2 bedrooms w built-in cabinetry & share bathroom w tub, 1 w terrace; downstairs w built-in robes, ensuite & lounge; laundry w LG washer & Electrolux dryer; aircon; security; alfresco: ethanol fire pit, BBQ, lounges & dining furniture Kitchen/Pantry/Bar: matt limestone-topped timber cabinetry benches incl 4m island/breakfast bar; mirror splashbacks; soft close drawers; designer pendants; Fisher & Paykel dble dish drawers, 5-hob gas cooktop & oven; 2 x Husky wine fridges; Electrolux fridge/freezer; Miele fridge
• Inventory: fully inclusive to cater for high-end holiday market
• Location: cul de sac; minutes by boat to Hastings Street & Noosa River; 800m Hastings Street & Noosa Main Beach; 15-mins to Noosa National Park & Surfing Reserve; Noosa Spit Recreation Reserve, Weyba Creek Bushland Reserve North & Weyba Creek Conservation Park; close to Noosa Sound restaurants & services + Noosa Village shopping precinct & essential services; 35min drive to Sunshine Coast Airport w domestic/international connections; 105min drive to Brisbane International Airport.
| Details | |
|---|---|
| Suburb | NOOSA HEADS |
| Address | 47 Mossman Court |
| Bedroom | 5 |
| Bathroom | 4 |
| Garage | 2 |
| Open for inspection | By appointment |
| Price | $23.9M |
| Contact agent | Rebekah Offermann 0413 044 241 |
| Agency | TOM OFFERMANN REAL ESTATE |

