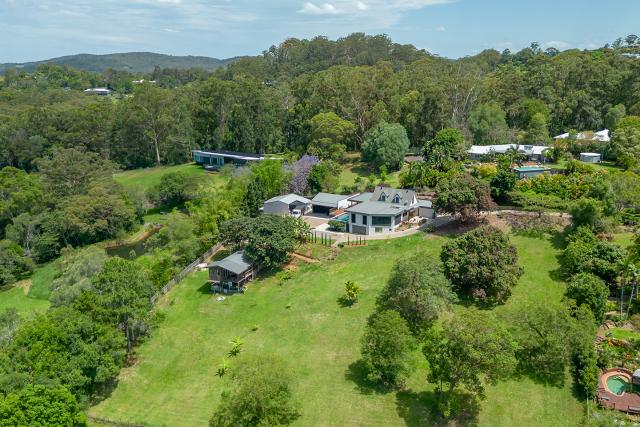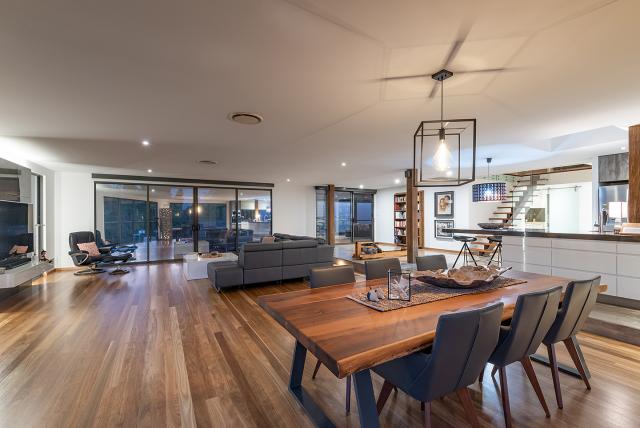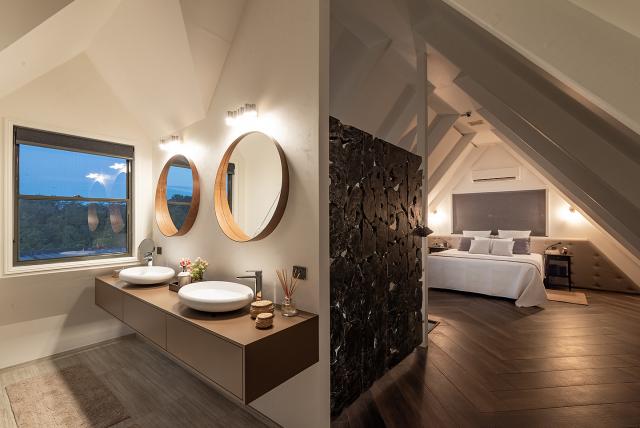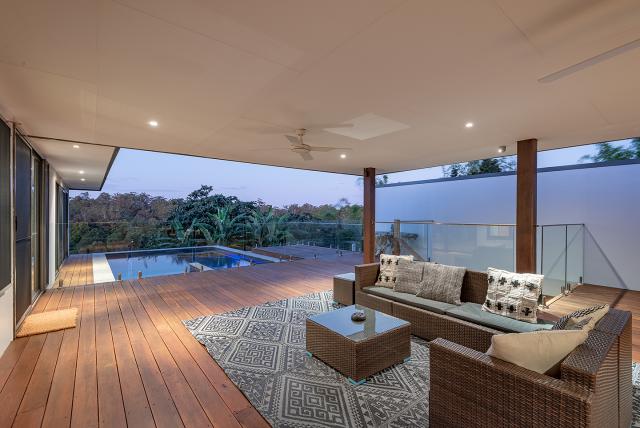Inside this home’s chalet style exterior is an impressive bespoke abode that boasts high quality and a beautiful renovation, situated privately on a peaceful 7,132m2. The floor plan now flows with beautiful open spaces that embrace scenic hinterland and blue sky views from floor to ceiling windows in all directions. Stunning polished concrete floors on entry are a statement to the stylish refurbishment and combine well with the natural beauty of real timber floors in the living spaces. Designed to make life a little easier, the superb kitchen is seamless with integrated cabinetry and built in appliances, gorgeous Italian granite bench top that is a piece of art itself and doubles as a casual eating bar, induction cooking, and self cleaning oven. This is the place for celebrating food and life. Also on this level is a guest bedroom, another large room with built in storage for a dressing room, plus an area that would be ideal as a home office, gym, or easily converted to a fourth bedroom. There’s an additional bathroom with floor to ceiling tiles and a walk through laundry with plenty of storage that provides internal access to the screened and spacious three car garage with tiled floor.
Hand crafted timber staircase leads to the second floor parents retreat. Spanning the full length of the home, this luxury attic style bedroom has a plush built in bed headboard with lights and a roomy and sophisticated ensuite at the other end. What an amazing way to start or finish the day in the oversize walk-in shower. The twin basin vanity has deluxe bench top space and soft touch drawers for that all important storage. This area has its own split system air conditioner whilst downstairs has ducted air conditioning. On a lower level is more lockup car garaging plus another ensuited bedroom. If so desired, this garage area could be made into more living or even as a large work from home space.
Outside is the extremely generous timber deck area for covered outdoor dining or entertaining adjoining the perfectly positioned concrete saltwater pool with travertine tiled edge, just the spot to cool off this summer. There’s wiring for speakers and a spot for the TV too. Throughout the home the owners have included special mood lighting, an all important benefit when unwinding and relaxing of an evening.
Some more features include two large open sheds offering room for storage of cars, boats, caravans, etc, 3 phase power, deep bore, dog fenced perimeter, remote control gated entry with intercom, fruit trees including 2 spectacular mango trees, and 70,000 litres (approximately) rainwater storage. The real bonus is a separate building with timber verandah. This would be an ideal project to convert to liveable accommodation with part of the work already done!
Situated in the picturesque Noosa hinterland yet so close to all the activities of the coast, this exciting property offers a fantastic relaxing lifestyle you’ll be proud to call home. Inspection is at the bi weekly open homes.
| Details | |
|---|---|
| Suburb | DOONAN |
| Address | 57 Youngs Drive |
| Bedroom | 3 |
| Bathroom | 3 |
| Garage | 9 |
| Open for inspection | By appointment |
| Price | Offers Over $1,950,000 |
| Contact agent | Kess Prior kess@hinternoosa.com.au 0404 344 399 and Jeanette Catalano jeanette@hinternoosa.com.au 04 |
| Agency | HINTERNOOSA |






