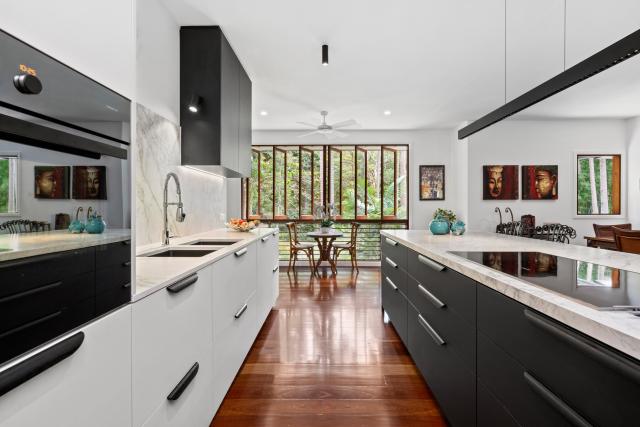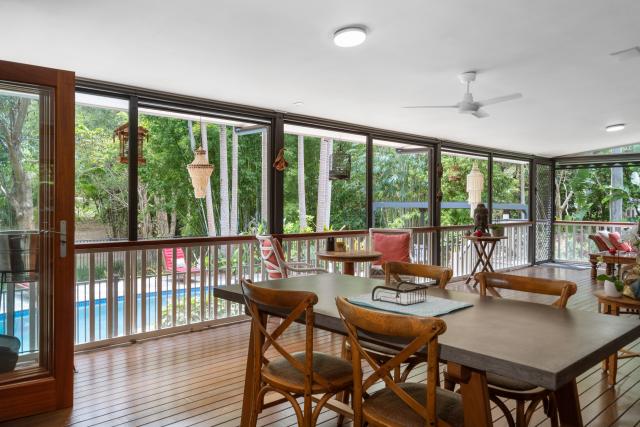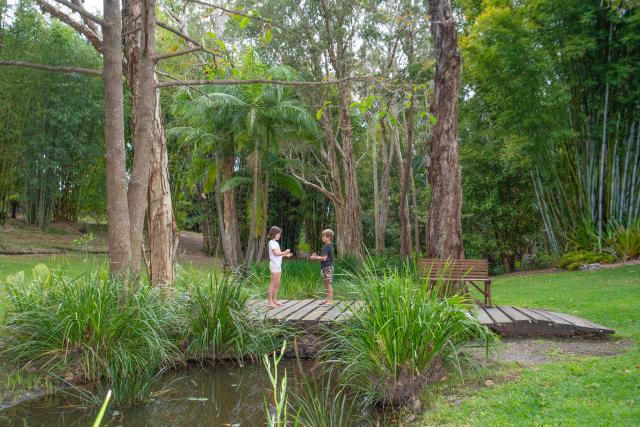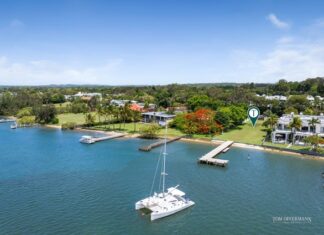Lush green front gardens and a driveway framed with wide-arboured trees such as Poincianas, complement a beautiful family residence which is set well back from the wide street frontage and is sited on a 8,277m2 (.8ha|2.5 acres) estate. There is town water to this home as well as a 15,000 litre tank.
Open the double doors and there’s no doubting the home exudes character and warmth. The current owners have installed new reverse cycle airconditioning and new lighting throughout. Rejuvenated polished spotted gum flooring throughout the light, bright generous spaces and soft new carpet to the bedrooms have brought a touch of luxury to this superb home. The main living room opens on the south side to a garden courtyard and on the north side to a long wide verandah totally enclosed by slide-up screens. It’s obviously designed for entertaining as is the stunning new kitchen with its porcelain bench tops, perfectly tailored cupboards which include two tier drawers and a scullery. A bank of side opening timber windows here make the perfect sunny place for breakfast. Appliances are also top drawer. An as new Fisher & Paykel French door refrigerator is included in the sale, as is the large inbuilt television in the living room. .
The north-facing aspect is perfect. Look out over the pool and shade structure with its closeable roof, significant grassed areas and a bridge over the water lily-covered freshwater creek which meanders then curves and widens on the western side. Beyond the creek on the mature park-like northerly side are striking stands of bamboo, eucalypts and bird-attracting flora. For the kookaburras and lorikeets, it’s a popular place for choir practice.
The recently rebuilt large master bedroom suite opens out to a verandah and has a superb bathroom which includes a stylish oval bath and black tapware to match the kitchen. Two other bedrooms at the other end of the house where storage is aplenty, also open to the verandah/outdoor room. There’s another beautiful new bathroom alongside the spacious laundry. By the front door is a study or 4th bedroom. A covered walkway leads to the 3 car garage which has a sink and more storage cupboards than you could ever need. Abutting it is an orchid/fern house with a drop down potting table and there is a sink next door in the garage.
This location is extremely convenient, with the Noosa Civic shopping mall just 4 minutes away by car, and the marina at Tewantin a similar distance away. Noosa beach is approximately 12 minutes by car. There are many schools in the area. Town water is a very desirable asset on this acreage block in town.
Facts & Features:
Land size: 8,277m2 (.8ha | 2.5 acres)
House size: 336m2
Freshwater creek & walkways
Water tank 15,000L
Under house storage
Solar hot water
Aqua Nova bio-cycle system
Slide-up insect screens to outdoor room/verandah
New laundry with copious cupboards
Loads of storage throughout
Shade-house
3 car garage with off street parking
New air-conditioning, fans and insulation
| Details | |
|---|---|
| Suburb | TEWANTIN |
| Address | 41 Beckmans Road |
| Bedroom | 4 |
| Bathroom | 2 |
| Garage | 3 |
| Open for inspection | Wed, 26th Oct 11:00am - 11:30am; Sat, 29th Oct 11:00am - 11:30am; Wed, 2nd Nov 11:00am - 11:30am; Sat, 5th Nov 11:00am - 11:30am; Sat, 12th Nov 11:00a |
| Auction | Saturday, 12 November, 11.00am |
| Contact agent | Jill Goode, 0418 714 653 |
| Agency | TOM OFFERMANN REAL ESTATE |












