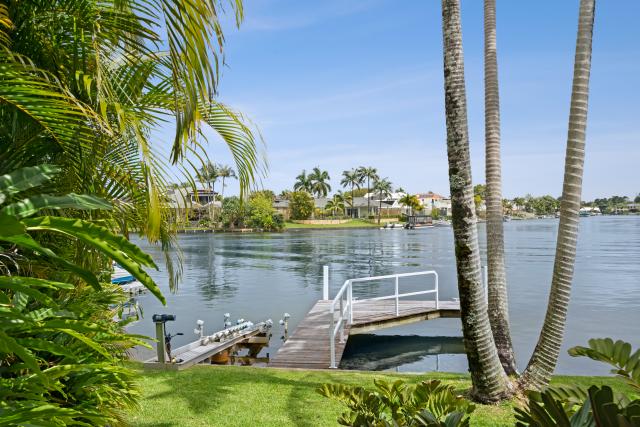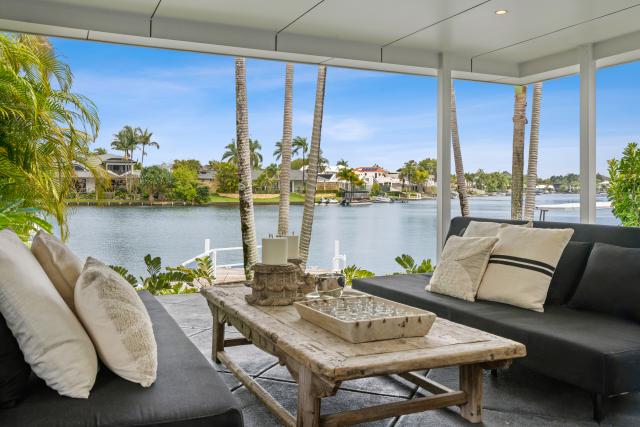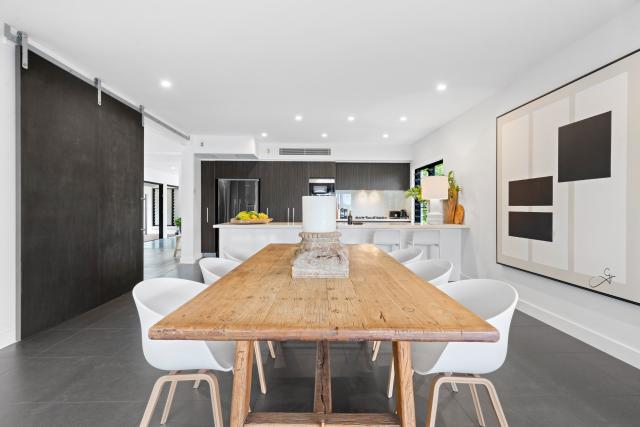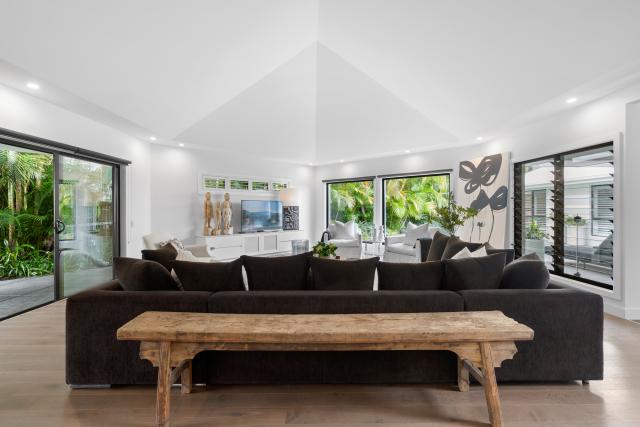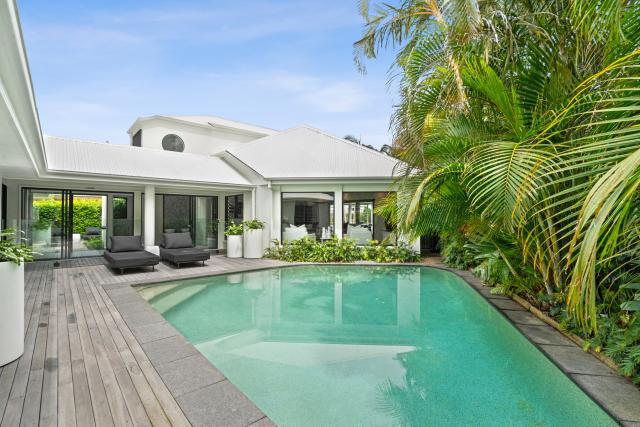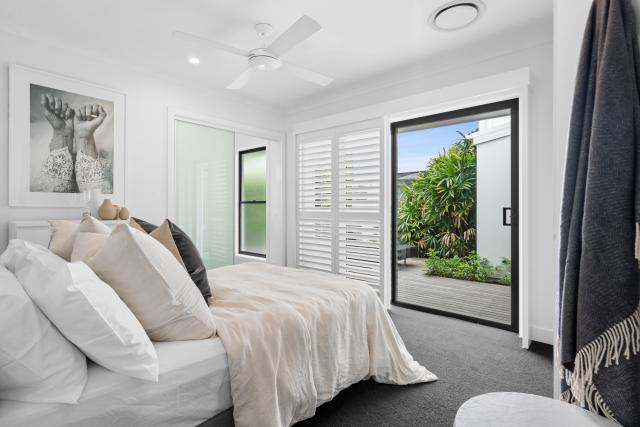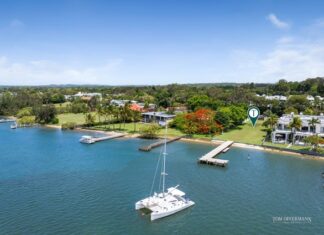There is so much to love about this envy-inducing beacon of brightness with a lustrous wide waterfrontage. It captures the imagination and scales the heights of delectability.
Perfectly poised with a plum address, there are design elements of rigorous bravado including a pristine white façade and impressive statement entrance way of massive tropical viburnums-filled planter boxes.
It does not disappoint when the timber and glass pivot door opens to reveal a monochromatic aesthetic with charcoal vitrified flooring and art adorning the white walls in the foyer and the hallways, reminiscent of a gallery and straight from the pages of a glossy interiors magazine.
On the right are glass louvres and large panes divulging the north-facing spotted gum terrace and pool, fringed on one side with lush tropical plantings.
The play of scale yet intimacy through varied ceiling heights, size of rooms and volumes adding spatial interest, is obvious.
Look further, then up to the clerestory ceiling in the over generous living area with timber-hued flooring and sliding doors out to the pool terrace.
Ensuring nearly every space benefits from visions of water, also blurring the lines between indoors and out, the living and the dining areas also extend in an epic way to an alfresco undercover entertaining terrace. A few steps to the lawn area with lanky palms, giant bromeliads and heliconias, it abuts the revetment wall on the curve of a wide waterway and has an L-shaped jetty. Boating and fishing enthusiasts will think they’re in holiday heaven every day, knowing access to the Noosa River and Lake Cootharaba, is via the residents-only private lock and weir system. Ditto kayakers and seekers of perfect sunsets.
The dining and kitchen wing is accessed from the terrace or from the living area, and a floor-to-ceiling barn door with chalk board one side. The outstanding kitchen is galley-style with a massive semi-island, stone-topped white/timber cabinetry, white glass splashbacks, louvres to the side garden and Miele appliances, designed to suit any culinary superstar.
Contemporary and tasteful interior styling continues upstairs in the lofty-ceilinged master suite retreat with sitting area, plantation shutters, and views of the waterways from bed as well as the terrace. There is a walk-in robe and the oversized ensuite has a double shower and oval wave freestanding bath.
Dreamtime downstairs is in the north wing. Three queen bedrooms have built-in robes, two look out to the pool and all share a large bathroom with a deep bath tub. On the southside, a queen bedroom has an ensuite plus sliding doors, sliders off the hallway open to a sun terrace office, and off the foyer is an office.
“This is an impeccably designed lair of contemporary understated elegance,” extols Tom Offermann Real Estate agent Michael McComas who has slated the residence for auction on Saturday 5 November 2022. “Noosa Waters is a prestige estate known nationally as one of Australia’s premier housing precincts, because of its high calibre residences, award-winning designs, and deep-water frontages.
“Pride of ownership is evident throughout with manicured gardens, streetscapes and parks, all tantamount to a prevailing overtone of community, family safety and security”.
Facts & Features:
– Land Size: 1036m2
– House Size: 445m2
– Waterfrontage 15.4m; jetty 6m x 4.5m w boat lifter
– Pool: 7m x 7m north-facing w spotted gum terrace incl undercover
– About: north-west facing residence; impressive timber entrance way w huge tubs of tropical magnolias, security gate + massive white timber w glass panelled pivot front door; gallery-style + louvre/paned hallways w charcoal vitrified floor tiles; living area w 2.7m clerestory-style ceiling, timber-hued flooring, plantation shutters, panes & roller blinds; spotted gum walkway
– Kitchen/Dining Wing: dble floor to ceiling barn door w chalk board one side; galley-style w 4m semi-island stone-topped 2-pac white/timber look cabinetry; pantry; white glass splashbacks; gooseneck mixer; soft close drawers; louvres to side garden; Miele dishwasher, 3 ovens incl micro + 5-hob gas cooktop
– Alfresco Dining/Lounge: accessed via sliders off kitchen, dining & living areas; surrounded by tropical gardens & lawn to revetment wall & jetty w wide views along 2 waterways
– Bedrooms – upstairs king suite/retreat, charcoal plush carpet, lofty ceiling, sitting area, louvres, plantation shutters + terrace to waterways view; ensuite w dble vanity, dble shower & oval wave freestanding bath; walk-in robe + built-in robes; downstairs – 3 queen north wing w built-in robes & shutters, 2 look out to pool, share bathroom w bathtub; 4th bedroom w ensuite; office off foyer; sliders off hallway to sth-facing sun terrace; laundry w plentiful storage + doggy door; dble garage w epoxy flooring & plentiful storage; aircon/fans
– Exterior/Gardens: 4.5m x 3m shed/workshop; gate/parking area for boat/caravan; vegie/repotting area; outdoor shower; golden cane & Bahama palms, philodendrons, cardamom/heliconias & giant bromeliads fringe pool & garden lit waterside gardens
– Location: curve of Noosa Waters waterway; close to numerous parks, surrounded by walking/cycle tracks; close to Gibson Road precinct + Noosa Village Shopping Centre; few minutes more to Gympie Terrace & Noosa River foreshore; transport links nearby + Noosa Civic Shopping Centre, public/private schools, sporting fields & Noosa Leisure Centre; 10 minutes to Noosa Main Beach; Everglades and Lake Cootharaba via the Noosa Waters private residents-only lock and weir system.
| Details | |
|---|---|
| Suburb | NOOSA WATERS |
| Address | 30 Saltwater Ave |
| Bedroom | 5 |
| Bathroom | 3 |
| Garage | 2 |
| Open for inspection | Saturday 10am-10.30am |
| Auction | Saturday 5 November 2022 |
| Contact agent | Michael McComas 0447 263 663 |
| Agency | TOM OFFERMANN REAL ESTATE |

