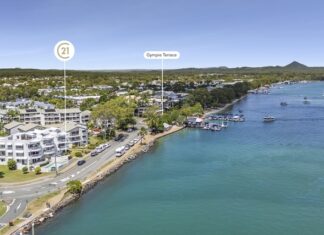Do you aspire to living and loving life in a large, near new, very private residence, in an immensely popular Noosaville estate close to parks, cycle and walking tracks, schools and shops? Do you dream of spending summer around a pool relaxing or picture the kids enjoying multiple leisure spaces indoors? Well, here it is.
From the street, the quiet location is complemented by a flourishing tropical garden with agaves, foxtail palms and bright red heliconias, and a pathway leading to the timber and glass front door.
Inside broadens to impress whilst radiating contemporary flair and scale. Appreciate the high ceilings, timber-hued flooring, serene ambience, generosity of spaces with premium-grade finishes and an emphasis on the on-trend monochromatic palette of muted greys, timber tones, black and white.
From the generous open plan living and dining spaces on the eastern side, doors seemingly disappear in an almost seamless fashion to outdoors. Eyes are drawn to a wonderful alfresco space – more an outdoor room for entertaining, as well as an abutting expanse of lush lawn, a shimmering pool, sun deck and fenced garden, which is a delightful area for kids, big and small, also of course pets.
This home keeps on giving, and a perfect example is the dedicated lounge/media room and second living off the kitchen which also shares a connection to the outdoors as it looks out to the terrace.
Whether casual barbeques, creating dishes for dinner parties or snacks for the footy final, the contemporary kitchen has all the latest bells and whistles. There are cream stone bench tops including a long island/breakfast bar, timber-look cabinetry and pendants, walk-in pantry, ceramic-tiled splashback with feature trim, complemented by high-end appliances.
When it comes to dream time, looking out to the front garden is the king master suite with a walk-in robe and an open-sided bathroom with a deep bathtub and double vanity cabinetry. Next door an office could double as a guest bedroom.
In the north and east wing are three bedrooms with garden outlooks, built-in robes and a hang-out space or second office space. There’s a large bathroom with dual shower, separate WC, also laundry and plenty of storage.
“The location is perfect for families and downsizers,“ comments Tom Offermann Real Estate agent Jesse Stowers. “There are cycle and walking tracks, has space to park a boat or caravan and it is within cooee to the cafe’s and restaurants of Gympie Terrace and the Noosa River foreshore.“
Facts & Features:
– Land Size: 640m2
– House Size: 282m2
– Pool/Terrace: 2.8m x 5.8m w seating + 3.4m x 6.8m sun deck/5.8m x 5m undercover terrace
– About: built 2016; high ceilings, skylight; timber-toned flooring; VJ-panel/barn doors; 4 bedrooms – master w walk-in robe & open-side bathroom w deep bath & dble vanity/tan-hued cabinetry, north & east wing 3 bedrooms w built-in robes, garden outlook & hang-out space/teen retreat; family bathroom w dble vanity & walk-in shower; sep WC, laundry w storage; office/guest room; dedicated lounge/media space + open plan living/dining; aircon/fans; 2-car garage + 6.5m x 3m for boat/caravan
– Kitchen: L-shaped w 3m island/breakfast bar, cream stone topped/2pac cabinetry; pendants; ceramic-tiled splashback w feature trim; walk-in pantry; Euromaid dishwasher; Technica oven; Bellini cooktop
– Exterior: 6.6kW solar; 10,000L water tank; fenced rear garden; agave, heliconias & foxtail palms
– Location: walk to Noosaville State School primary & St Theresa’s College high + transport links, 2 parks, Bushlands shopping centre, cycle/walking tracks; drive 3 min to Noosa Civic Shopping Centre; 5 min to Gibson Road precinct + Noosa Village Shopping Centre; few minutes more to Gympie Terrace and the Noosa River foreshore
| Details | |
|---|---|
| Suburb | NOOSAVILLE |
| Address | 31 Shire Drive |
| Bedroom | 4 |
| Bathroom | 2 |
| Garage | 2 |
| Open for inspection | Sun, 11th Sep 10:00am - 10:30am |
| Price | $1.5M |
| Contact agent | Jesse Stowers 0414 367 282 |
| Agency | TOM OFFERMANN REAL ESTATE |











