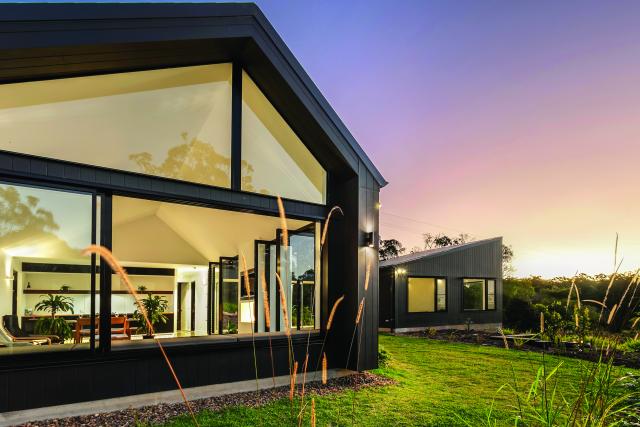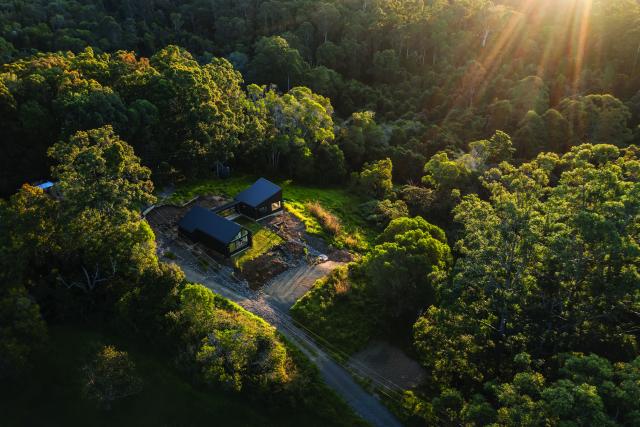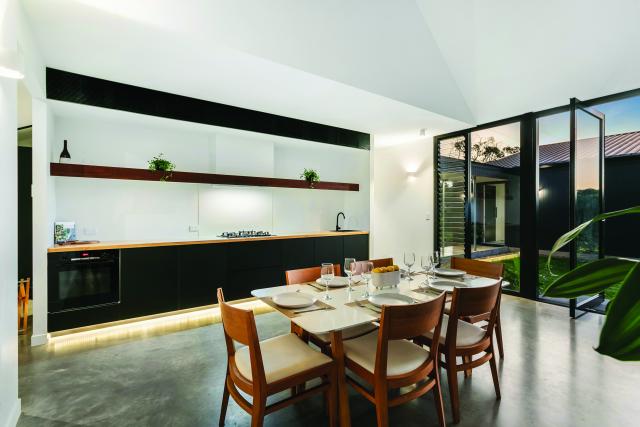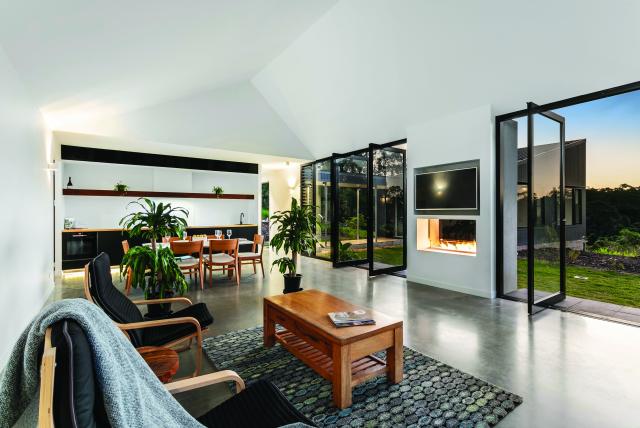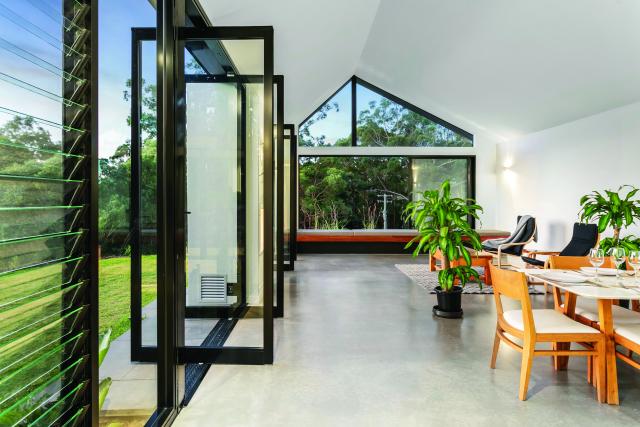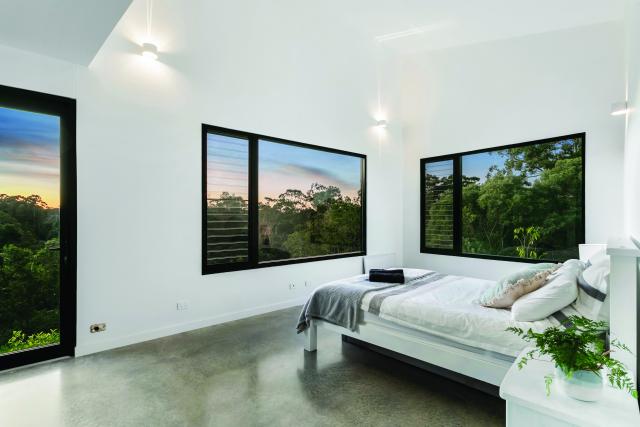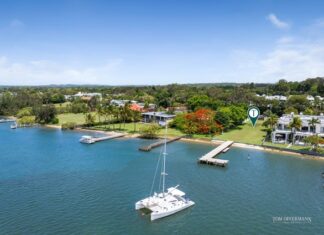Say goodbye to the hustle and bustle of daily life and escape to your very own piece of pristine paradise with this show-stopping haven. Architecturally designed to delight, this remarkable residence exudes style and sophistication and has been meticulously crafted for those who appreciate fine attention to detail and quality.
You will live on a sprawling 9.96 acre heavily treed parcel with patches of rainforest, a rambling creek, an abundance of native wildlife and glimpses of the ocean to admire. The private and picture-perfect outlook will have you enthralled for hours on end while 1.5 to 2 acres have been cleared and are ready for you to enjoy.
The custom-built primary residence is simply spectacular and has been tailored to embrace its natural surroundings.
The unique floorplan boasts two over-sized bedrooms and two bathrooms along with an abundance of living space where you can rest and recharge at the end of the day.
For those who love to cook, the kitchen will be a culinary oasis complete with soft-close cabinetry, high-end Bosch and Euromaid appliances, sweeping benchtops and statement lighting. There’s also a combined laundry and butler’s pantry while the free-flowing layout ensures the eager chef never has to feel removed from the fun.
From the kitchen, you can overlook the light-filled dining and lounge room where a soaring 5m ceiling towers overhead plus there are polished concrete floors, a custom-designed two-way fireplace and a bespoke daybed along one wall.
The lines between indoor and outdoor living are blurred with banks of 2.7m-high centre pivot doors that create an effortless connection with the patio.
A bathroom, with a separate water closet, is also set in this section of the home with a covered walkway connecting to the bedroom wing. Both the bedrooms are a great size and have built-in robes including your primary bedroom with a built-in desk, its own entry and easy access to the second bathroom.
Adding to the appeal of this one-of-a-kind home are the Daikin air-conditioning systems, the LED lighting and the custom internal doors and fixed glass. A fire pit awaits those cosy winter nights and there’s also 3-Phase power, a new water bore, 50,000l of rainwater storage and parking for up to eight vehicles.
A separate and self-contained guest cabin is ready to accommodate loved ones and offers a bathroom, a kitchen and an outdoor lounge with a fire pit.
The property is enveloped by nature with land for wildlife and passage for koalas, deer, kangaroos and wallabies. All this is set along a quiet cul-de-sac street just 10 minutes from the vibrant centre of Cooroy with attractions such as the Butter Factory Arts Centre, the 20 20 Gin Distillery and a multitude of cafés and restaurants to choose from. Nearby access to the Great Noosa Trail Walks, the Majestic theatre in Pomona and less than 20 minutes from Tewantin. Easy access to the M1 makes for a hassle-free commute and you’re also close to all the world-renowned attractions of Noosa Heads.
| Details | |
|---|---|
| Suburb | LAKE MACDONALD |
| Address | 359 Old Tewantin Road |
| Bedroom | 2 |
| Bathroom | 2 |
| Open for inspection | Saturday 10am-10.30am |
| Price | On application |
| Contact agent | Melanie Primmer 0448 966 867 |
| Agency | R&W NOOSA REAL ESTATE |

