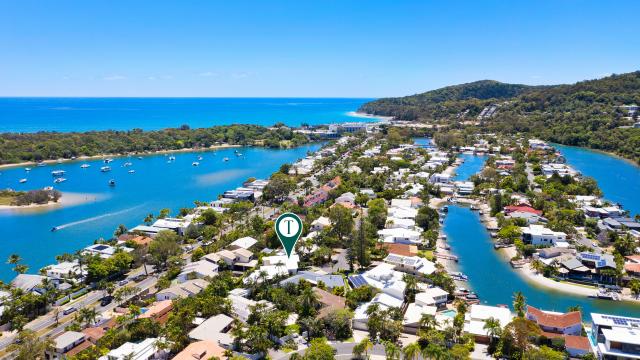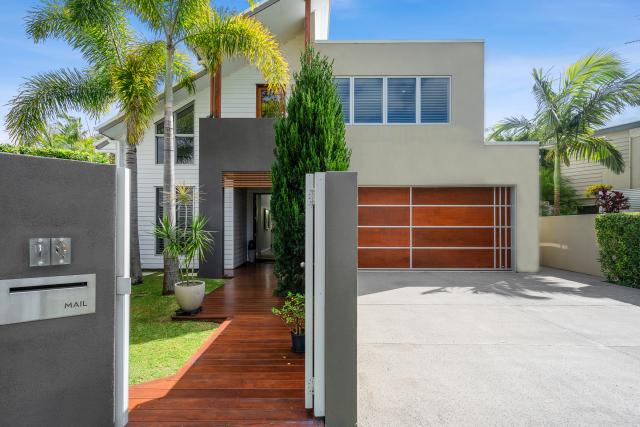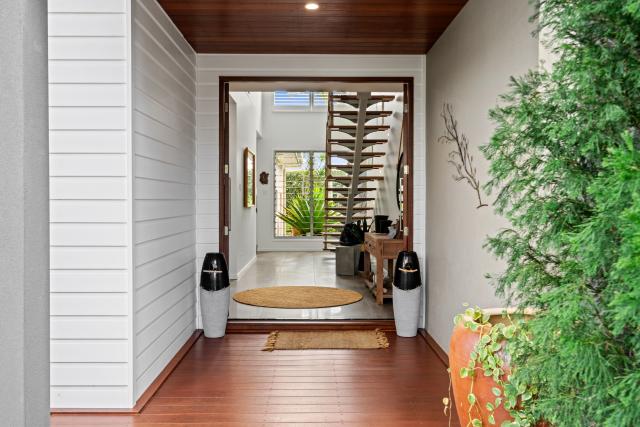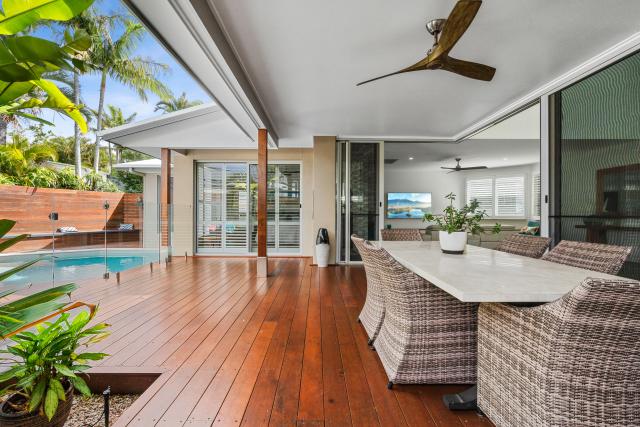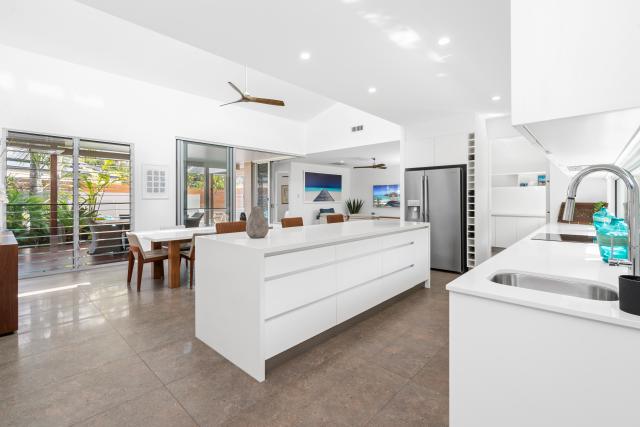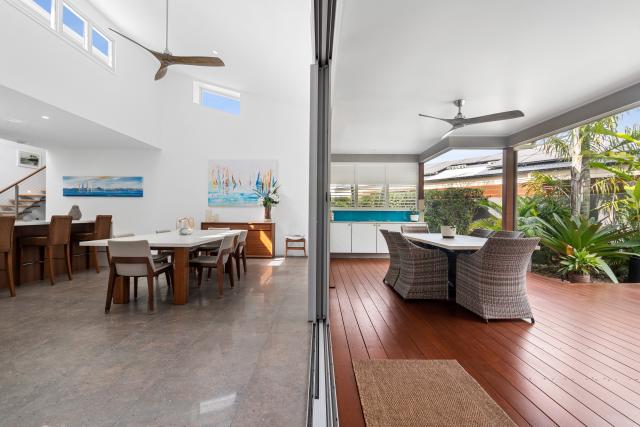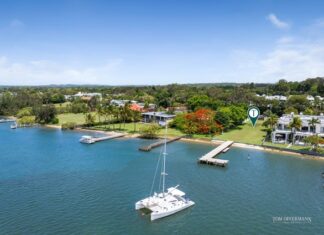The magnetism of an envy-inducing residence which evokes privacy and mystery from the cul de sac, located a mere 8-minute walk to Hastings Street and Noosa Main Beach, is undeniable. And there is no time like now to indulge in that Noosa Sound lifestyle.
Open the oh-so-tall bespoke timber-framed glass panelled doors of a classy yet serene sculptured form,step into a gallery-like foyer where natural light, thanks to a soaring ceiling and the atrium’s glass wall, dances over what appears to be endless glamorous Italian terrazzo floor tiles.
Eyes are immediately drawn to the massive centerpiece of the residence – abundant use of plantation shutters in the open plan yet defined living and dining areas, which have the added benefit of a cathedral-style peak, while lanky disappearing doors on the south side, morph in a seamless fashion to outdoors. The covered terrace with Merbau decking, has integrated barbeque facilities, extends almost around the dazzling pool and the rear and side gardens are fringed with tropical plants. No matter the reason or the season, it certainly all adds immense entertainment value to the residence.
Commensurate is the on-trend bright white, galley-style kitchen with stone-topped island and 2-pac cabinetry, a clear pane splashback looking out to the Bromeliad-dotted garden, plus the latest induction cooktop and double ovens. Additional bench space also an integrated dishwasher in the butler’s pantry will delight anyone channeling Nigella Lawson.
For those seeking a slumber zone without stairs there will be sweet dreams in the north wing where the over-size master suite has a walk-in robe and muted mushroom-tiled ensuite, as well as access to the pool terrace. Also on this level are two additional bedrooms. One has a walk-in robe and ensuite, the other has a built-in robe, customised cabinetry, is currently used as an office, and both have a garden outlook.
Upstairs, a lounge/media room with a terrace, runs the width of the residence on the east side, and two king-size bedrooms in the north wing have built-in robes and share a family-size bathroom.
Worth noting especially when boys’ toys and watercraft are part of coastal living, the triple garage with epoxy flooring has serious storage including a deep recess for say a jet ski also a high ceiling to accommodate a luxury boat such as a 6.4m high boat trailer. Need more? There is also ample off-street parking.
“Location and lifestyle, modern and marvelous, are absolute key to everything here,” comment Tom Offermann Real Estate agents Nic Hunter and Mal Cox, “especially when you consider the residence is surrounded by much-admired and sought-after multi-million-dollar contemporary residences on tightly held Noosa Sound, and it is so close to sophisticated Hastings Street with its myriad boutiques, cafes, beachside restaurants, bars and galleries.
“With so many naturally beautiful assets, waves peeling off the point at Noosa National Park, idyllic year-round temperatures, the north-facing protected Noosa Main Beach, plus Quamby Place, Gympie Terrace also so close, the magnetism of the location is indisputable.”
Facts & Features:
• Land Size: 667m2
• House Size:420m2
• Pool/Terrace: 5.3m x 5.5m; under cover 3.9m x 7.3m; Merbau decking
• About: 2 levels; wedge shape block; built 6 years ago; small cul de sac; dble timber framed glass panelled front door; Italian terrazzo tiles throughout; 7m high entry ceiling & skillion roof w 4.7m ceiling over dining; 2 living areas, upstairs & downstairs; 5 carpeted bedrooms incl ground floor master suite w terrace access + 2 additional w 1 ensuite bathroom + upstairs 2 w built-in robes, family bathroom, sep WC + lounge/media room w terrace access
• Kitchen: galley-style w clear glass pane splashback & garden outlook; 3m stone-topped island w 2-pac cabinetry, soft close drawers; AEG induction cooktop + dble oven; butler’s pantry w Bosch dishwasher; outdoor kitchen w integrated BBQ
• Inventory: negotiable
• Exterior: massive skillion roof over living area; atrium w giant bromeliads; outdoor shower; heat pump hot water system; irrigation system for gardens and lawn
• Location: cul de sac; 850m Hastings Street & Noosa Main Beach; 15-mins walk to Noosa National Park & Surfing Reserve; Noosa Spit Recreation Reserve, Weyba Creek Bushland Reserve North & Weyba Creek Conservation Park; close to Noosa Sound restaurants & services + Noosa Village; 3-mins to Noosa Riverside Ravenwood Park and Culgoa Point; 35min drive to Sunshine Coast Airport w domestic/international connections; 105min drive to Brisbane International Airport.
| Details | |
|---|---|
| Suburb | NOOSA HEADS |
| Address | 10 Key Court |
| Bedroom | 5 |
| Bathroom | 3 |
| Garage | 3 |
| Open for inspection | Inspection by Appointment |
| Price | $4.55m |
| Contact agent | Nic Hunter 0421 785 512 and Mal Cox 0407 708 860 |
| Agency | TOM OFFERMANN REAL ESTATE |

