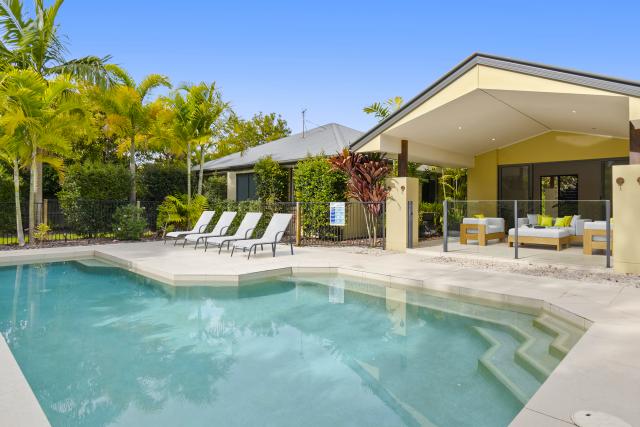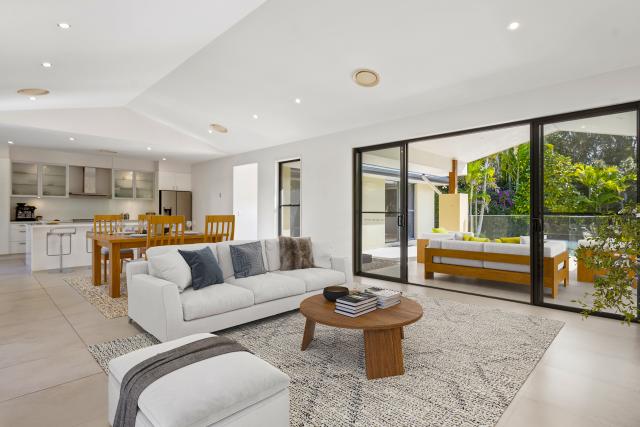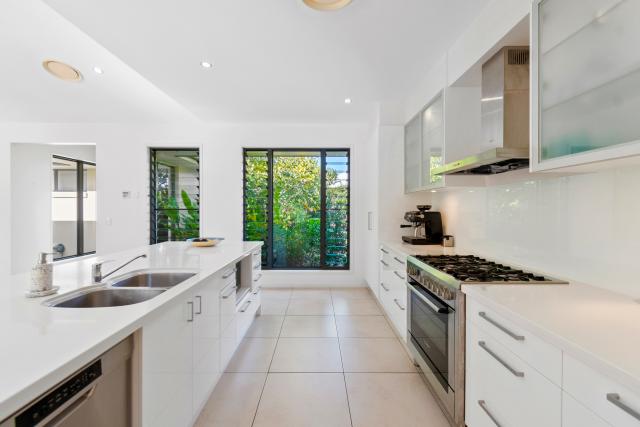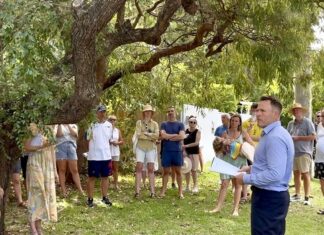This commanding home located in a quiet cul de sac on a massive 1,327 sqm allotment bordered by lush green foliage and a gorgeous man made lake offers an extravaganza of splendid features.
Positioned in this sought after but rarely available neighbourhood, the home offers an attractive street visage set in a magnificent location of nature’s serenity.
The portico opens to a stylish foyer creating a wonderful first impression of this impressive home where thoughtful emphasis has been placed on creating space with high ceilings and enhancing the play of light and nature as art beyond the picture windows.
Create unforgettable meals and entertain with flair in the dazzling white modern kitchen; the spacious open plan living/dining area flows seamlessly to the north facing covered outdoor entertaining area where the focal point is the shimmering pool perfect for that refreshing dip.
Sheltered from the elements and screened from neighbours, you can dine alfresco, throw some steak on the BBQ in the warmer months, watch the children frolicking in the pool and enjoy the pleasures of an elegant yet casual lifestyle.
The kitchen includes a gas cooktop, expansive stone benchtops for easy food prep and a convenient breakfast bar or gathering area for pre-dinner wine and canapes!
The generous master bedroom includes an oversized ensuite, a walk-in robe and views to the alfresco/pool area. You also have access from the master bedroom to the alfresco where you can start the day with a lazy morning coffee.
Three additional generous sized bedrooms and large main bathroom with bath easily accommodate family and guests. The separate media room is perfect for TV/Movie nights or could convert to a fifth bedroom/ home office.
Connected pavilions define privacy for hosting friends, while the intelligent floorplan ensures a natural meandering through to separate living zones.
The home features ducted airconditioning, ceiling fans and a double lockup garage with internal access.
A rich diversity of flora contribute to the wonderful gardens and grassed areas. Step out through the rear gate to the walking trail along the picturesque lake and bush backdrop – children, the dog and yourself can all revel in the ambience.
This beautiful home is located close to excellent schools, shopping, medical and all amenities. Drive 16 minutes to the famous Hastings Street and Main Beach for a cosmopolitan experience or a refreshing swim in the ocean.
If mellow and relaxed is more your style, head to Gympie Terrace along the Noosa River for stunning river views, cafes, restaurants, fishing and water sports – a mere 10 minutes away.
Peace, contentment and ultimate privacy. This home will provide comfort and pleasure for years to come.
Features at a glance:
– Open plan living/dining design cleverly connects to ancillary areas
– Master retreat with large ensuite, walk in robe and pool vista
– Guest or children’s wing offers three large bedrooms and main bathroom
– Top quality kitchen features gas cooktop, dishwasher and stone benches
– Living area opens out to shimmering pool and covered alfresco
– Media room could double as a fifth bedroom, children’s lounge or office
– Sensational gardens and outdoor spaces, a private tropical oasis
– Superb indoor/outdoor living, an elegant home that suits any family size
– Positioned at the end of a tucked away cul-de-sac, picturesque lake at property edge
– Close to excellent schools, minutes to the shops, river and beach
** Disclaimer: All furniture and decor are virtual images.
Viewings are by appointment only. Please contact Chris Forde on 0411 328 488 for your personal inspection.
| Details | |
|---|---|
| Suburb | NOOSAVILLE |
| Address | 21 Aspera Place |
| Bedroom | 4 |
| Bathroom | 2 |
| Garage | 2 |
| Open for inspection | By appointment |
| Price | Offers Over $2,000,000 Considered |
| Contact agent | Chris Forde 0411 328 488 |
| Agency | LAGUNA REAL ESTATE |












