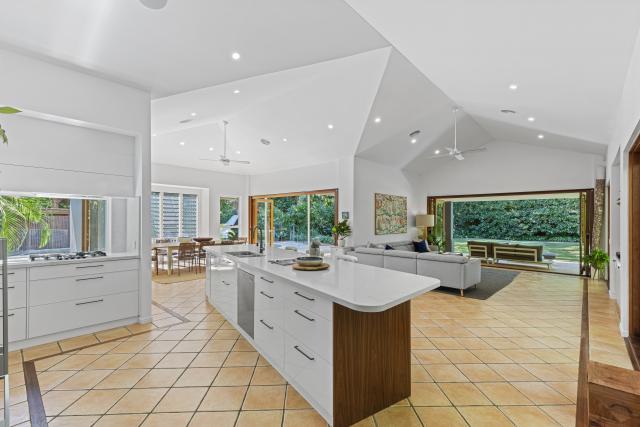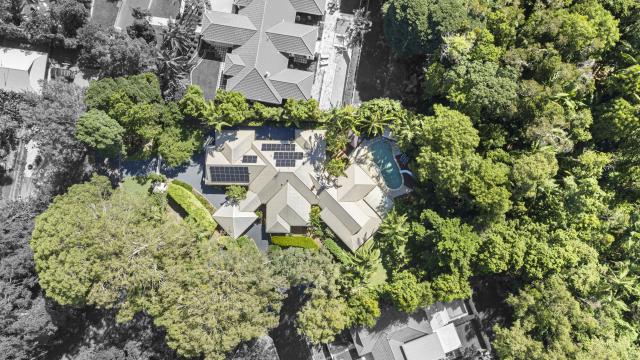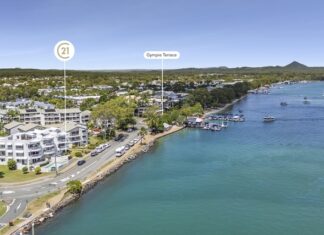Extremely private, with dual-street access, this Paul Clout design sits on a 2074m2 parcel of land with plantation-style gardens. A sprawling Poinciana tree greets you on arrival with a stunning treehouse emphasizing the family nature of the property.
The first impression of grandness continues with mature plantings providing abundant screening from the neighbours, the three-car garage and portico allowing ample space not just for your cars but also undercover parking for visitors as well.
Enter via the expansive doors into an open, spacious entry hall and the home begins to reveal the immediate connection to outdoors. Each room has a significant view of the nearby greenery. As you walk through the hallway which represents the spine of the property you encounter the focal point of the home – the open kitchen/living/dining space with soaring ceilings, glass in abundance providing instant visibility to multiple outdoor options as well as keeping an eye on the pool.
The kitchen features all you would expect from a home of this size including a 900mm oven, quality appliances and longer than long island bench where the bustle of breakfast is served along with the after-school snacks before heading outdoors, or perhaps a quiet drink on arrival home from the day’s labours.
The master, complete with walk-in robe and ensuite, has a tranquil, verdant outlook, the perfect place to unwind. Emanating from the foyer is a generous fourth bedroom/office, which enjoys separation from the other bedrooms. All feature built-in robes with ducted air conditioning throughout. The media room/second living room opens to an undercover outdoor area, a great space to while away a bit of time lapping up the privacy.
Head outside and let the mood take you to one of several nooks. The resort-style pool with pool hut will be a favourite for many but just as enticing will be the more formal outdoor sitting area overlooking the immaculate lawn and exquisite plantings. Alternately spill out to the outdoor eating area which enjoys close proximity to the pool, a gas barbecue and outdoor pizza oven allowing you to cater to the masses.
The landscaping needs to be seen to be truly appreciated, including timber-decked walkways reminiscent of the walk from Main Beach to Little Cove but only better. There are several more garden hideaways where you can soak up the soothing sounds of nature but remember you are only a short six-minute drive to Hastings Street.
Habitat Place is the street in Noosa Heads where proximity, privacy and generous allotment size align. 2 Habitat Place, Noosa Heads, features all of these with the added benefits of a Paul Clout design and a professionally landscaped garden.
To discover what makes this home incredibly special contact Kate Cox at Reed & Co 0438 695 505.
Featuring:
I Powder room
I Sonos sound system
I Fully ducted air conditioning
I 13+KW of solar
I Alarm system
I Fully fenced surrounds onto a bird filled reserve
I Electric gates with intercom
I Two entrances – Sleepy Hollow Drive and Habitat Place
I 80,000 L water tank with brand new pump
| Details | |
|---|---|
| Suburb | NOOSA HEADS |
| Address | 2 Habitat Place |
| Bedroom | 4 |
| Bathroom | 2 |
| Garage | 3 |
| Open for inspection | Saturday 12noon – 12:30pm |
| Price | Negotiations from $4,000,000 |
| Contact agent | Kate Cox 0438 695 505 and Tony Cox 0402 003 773 |
| Agency | REED & CO. ESTATE AGENTS |












