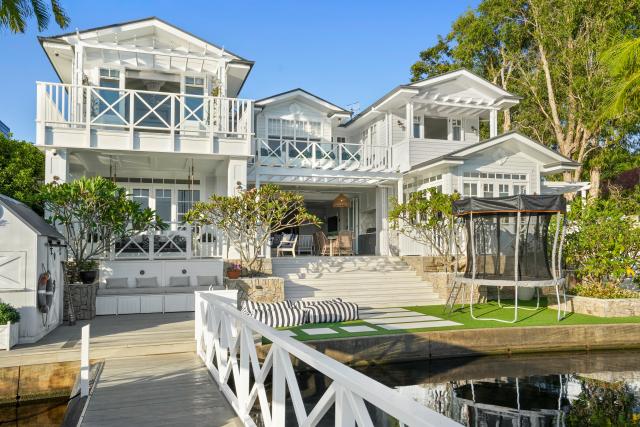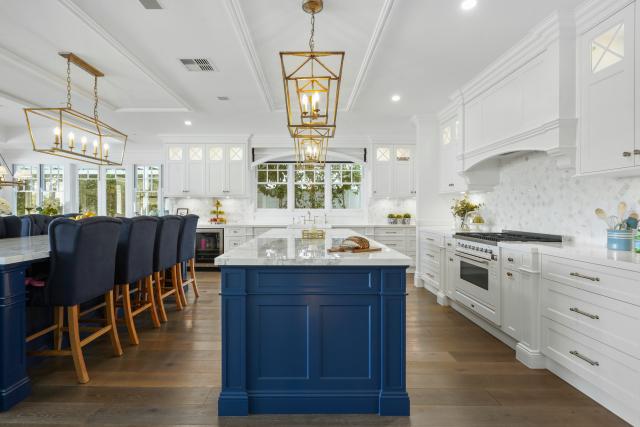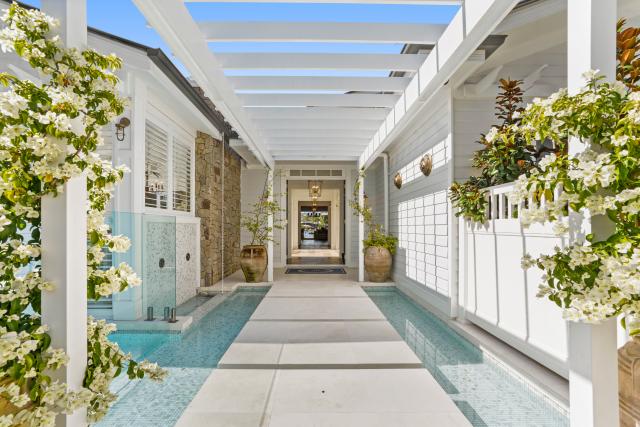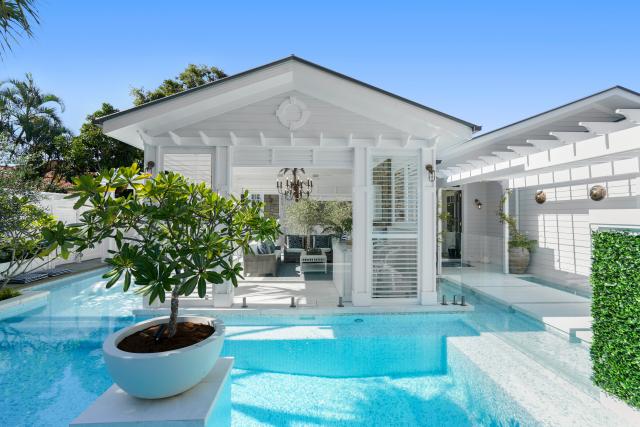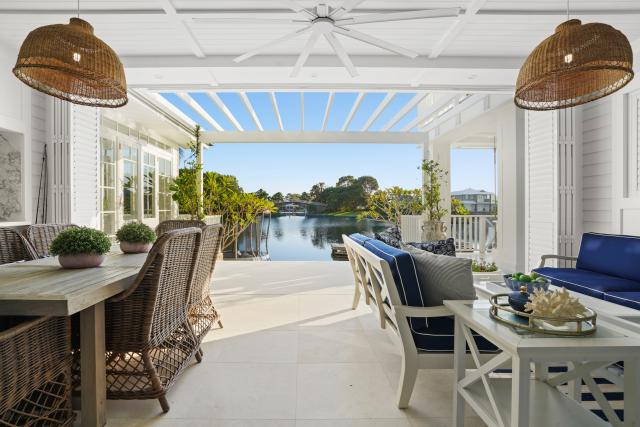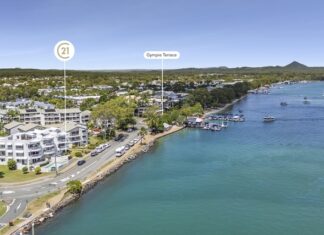Boasting flourishes of Hamptons’ inspiration, whispers of cool Palm Springs, and etched with the unimpeachable credentials of Gmelli Design, it appears to be a private albeit lush oasis from the street. Looking from the waterway however, at its prized position in the dress circle, the substantial residence teases with its sense of grandeur and contemporary brilliance.
The generous yet serene sculpted form, fringed by frangipanis defines the wide streetscape. Spectacular pavers which appear to float, form the pathway and are dotted with pots of established olive trees, while epitomising the heart and soul of an idyllic summer escape is a luminescent pool, which morphs into a water feature at the entry. Bespoke doors disappear to divulge the pinnacle of design excellence. It ensures every space benefits from visions of water and blurs the lines between indoors and out.
Admire endless European oak floors in a herringbone pattern and designer rugs throughout the massive open plan formal, informal and dining spaces with a predominantly blue and white aesthetic, wall sconces, pendants and statement chandeliers, such as one with the moniker of Ralph Lauren, also an abundance of fine cabinetry, three fireplaces framed with tactile dry alpine stacked stone, while beyond the tall French doors, is a custom daybed. It spells romance.
Entertaining options are numerous when indoors extends to the super-size undercover terraces with a built-in barbeque station, also a cubby house for the kids. Claiming the spotlight however, on the larger-than-average prestigious site, is understandably the northerly orientated deep waterfrontage with grass verge, where clear waters gently lap the revetment wall, also the long jetty, recommended for sunset drinks. Worth noting, is boating enthusiasts have access to the Noosa River via a private residents-only lock and weir system.
Next level lavish is the custom kitchen by Wyer + Craw, with every accoutrement on the wish-list of a passionate cook – even a professional.
It comprises two island benches/breakfast bar, porcelain-topped shaker-style profile cabinetry with glass panels, Carrara marble splash backs and multiple high-end appliances, also a serious butlers’ pantry and a wine cellar.
Interestingly there is not a plain wall in the house, and it all works. Even the powder room is embraced as an opportunity to showcase beautifully crafted wainscoting spliced with textural, grass cloth wallpaper.
The stunning west wing has two master-style suites. Bathrooms are tiled with imported gold inlay Carrara marble tiles. One with access to the northerly terraces has an outdoor stone bath and rain shower also a retreat/quiet space. It opens to the decadent pool area surrounding the pool house.
With its pearl glass mosaic tiles, potted olive trees ostensibly floating, sink-into chairs, a bar and custom cabinetry ’hiding’ the television and sound system, this is living in the lap of fabulosity – island-style, as featured in glossy magazines for all to envy!
Upstairs with its pitched roof, also keeps on giving. The library features a custom upholstered daybed which hugs a window overlooking the water. An enormous kids’ domain has a media room, enormous bunk room and a marble bathroom, which is shared by a guest bedroom, with terrace overlooking the wide waterways.
Looking for the ultimate master suite with views over two canals out to pretty Seahorse Bridge from the terrace, a walk-in robe over six metres long with island cabinetry, a make-up room, dresser, marble bathroom with free-standing tub, plus a shoe room? This is a fashionista’s dream come true.
“Noosa Waters is known nationally as one of Australia’s premier housing precincts because of its high calibre residences, award-winning designs, and deep-water frontages,“ extols eponymous principal of Tom Offermann Real Estate and agent Nic Hunter. “Pride of ownership is evident throughout the estate with manicured gardens, streetscapes and parks, tantamount to a prevailing overtone of community, family safety and security“.
Only Pre-Registered Bidders Invited
Facts & Features:
• House Size: 607m2
• Land Size; 920m2; north-facing 18.5m waterfrontage; jetty 4m x 10m w custom bumper
• Pool: w pearl glass mosaic tiles wraps pool house 2-sides; complementary water features w ’floating’ pots of mature olive trees; Naked freshwater system
• About: Gmelli Design; builder Wes Hall; joinery Wyer + Craw; 3m cathedral ceilings w ceiling height bifold plantation shutters; European oak flooring; wall coverings incl crafted wainscoting spliced w textural, grass cloth wallpaper; 5 x wall wired smart TVs; designer lighting incl Ralph Lauren chandelier; cellar; twin Vintec drinks fridge; 3 x electric fireplaces w dry alpine stacked stone surround; auto curtains and blinds in bedrooms; Vacumaid/ducted sweep to kitchen; Tahitian fans/aircon; bathrooms w imported gold inlay Carrara marble tiles; Sonas sound system to main rooms
• Security/Technology: alarm system; Cat 6 wiring throughout; camera security system; safe
• Kitchen/Butler’s Pantry: double island benches w Laminam Arabescato porcelain; joinery by Wyer + Craw w shaker profile cabinetry, glass panels, Arabesque Lantern Carrara splashback tiles & brushed brass hardware; freestanding Ilve oven/6 burner gas cooktop; 3 integrated dish drawers; integrated fridge/freezer; integrated small fridge; 3 phase plumbed tap water filtration
• Exterior/Terraces: over 300m2 outdoor marble tiling; moveable bar w fridge; 4 burner built-in gas beefeater BBQ kitchen w bar fridge; pool house island style w customised bar & TV cabinet; massive outdoor stone bath and rain shower off downstairs master-style ensuite; separate outdoor shower to pool + outdoor toilet & basin; 2 x commercial fans to outdoor area; custom built cubby house; no maintenance lawns; fully automated watering system w rain sensor; 48 315-watt solar panels; custom red cedar garage door
| Details | |
|---|---|
| Suburb | NOOSA WATERS |
| Address | 60 The Peninsula |
| Bedroom | 5 |
| Bathroom | 4 |
| Garage | 3 |
| Open for inspection | By appointment |
| Auction | Auction Saturday, 7 May, 12 noon |
| Contact agent | Tom Offermann, 0412 711 888 and Nic Hunter, 0421 785 512 |
| Agency | TOM OFFERMANN REAL ESTATE |

