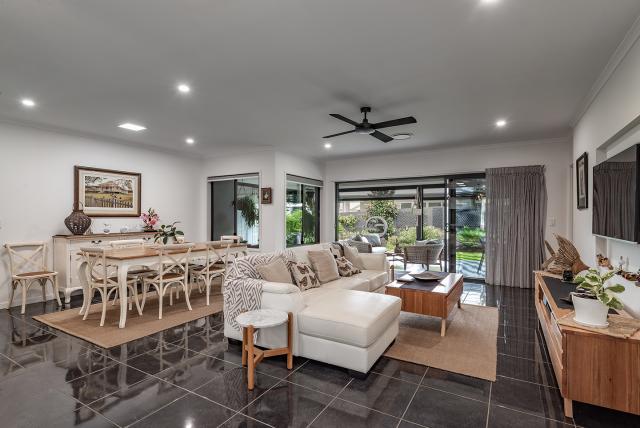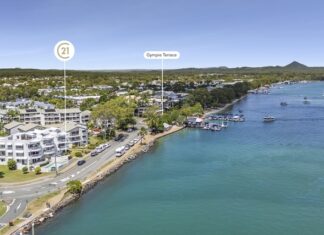Built to the highest of standards with Dwyer Quality Homes, this rendered brick home is full of style and sophistication.
Perfectly suited to the large 676m² block, the fabulous floor plan works for how we live today also boasting high ceilings, ducted air conditioning, vacuum maid, plus so many other conveniences.
The striking street façade and landscaped gardens give a hint of what is to follow.
This home’s lovely foyer entry leads to the spacious open plan living and captures the beautiful outlook over lush established gardens at the rear.
The heart of the home is the spectacular well-appointed kitchen with marble look stone bench tops, gas/electric cooker, and a brilliantly designed butler’s pantry.
This pantry can be screened or opened up due to bifold shutters and features direct access to the internal lock up garage.
There’s also a handy separate media room great for movies or watching sports or just to have another lounge room.
Double glass sliders bring the outside in by opening the central living space on to the full length tiled outdoor entertaining area.
It really adds to the livability of this terrific home and is complete with outdoor speakers, heater, pull down UV blinds, turning this into an all year round comfortable space.
With a view onto the pretty gardens and atrium, the main bedroom is set away from the others and has a luxury feel accentuated by flowing curtains, Hollywood walk in robe. and decadent open style ensuite.
There are three other good sized bedrooms all with fans and built-in robes, the fourth bedroom works really well as a home office and has a huge walk in storage room too.
In fact, storage is a real feature of this home as are the deluxe bathrooms with floor to ceiling tiles, extra room to park the caravan or boat, raised veggie/herb patch, citrus trees, solar panels, there’s even room for a pool if so desired.
An inspection of this splendid home is an absolute must to truly appreciate the luxury on offer.
| Details |
|---|











