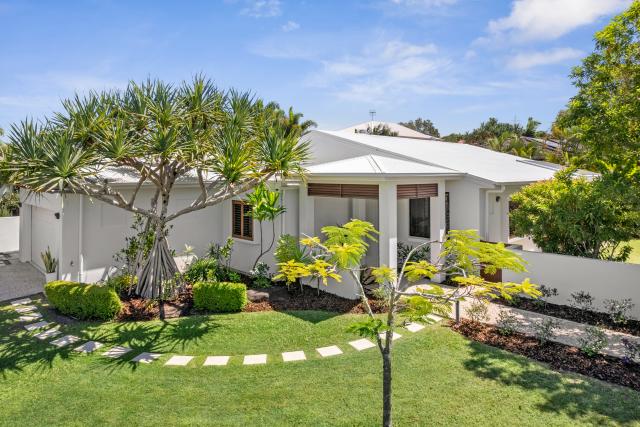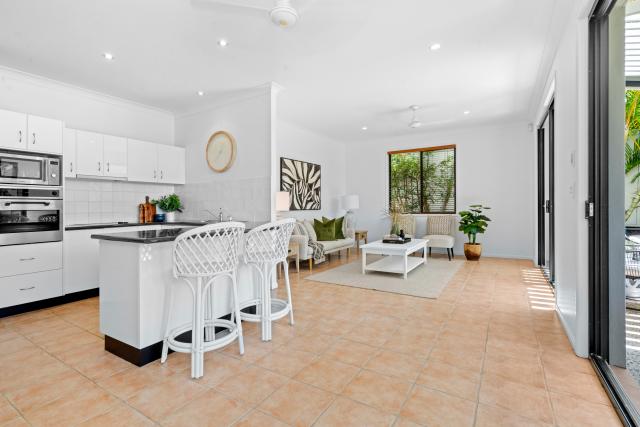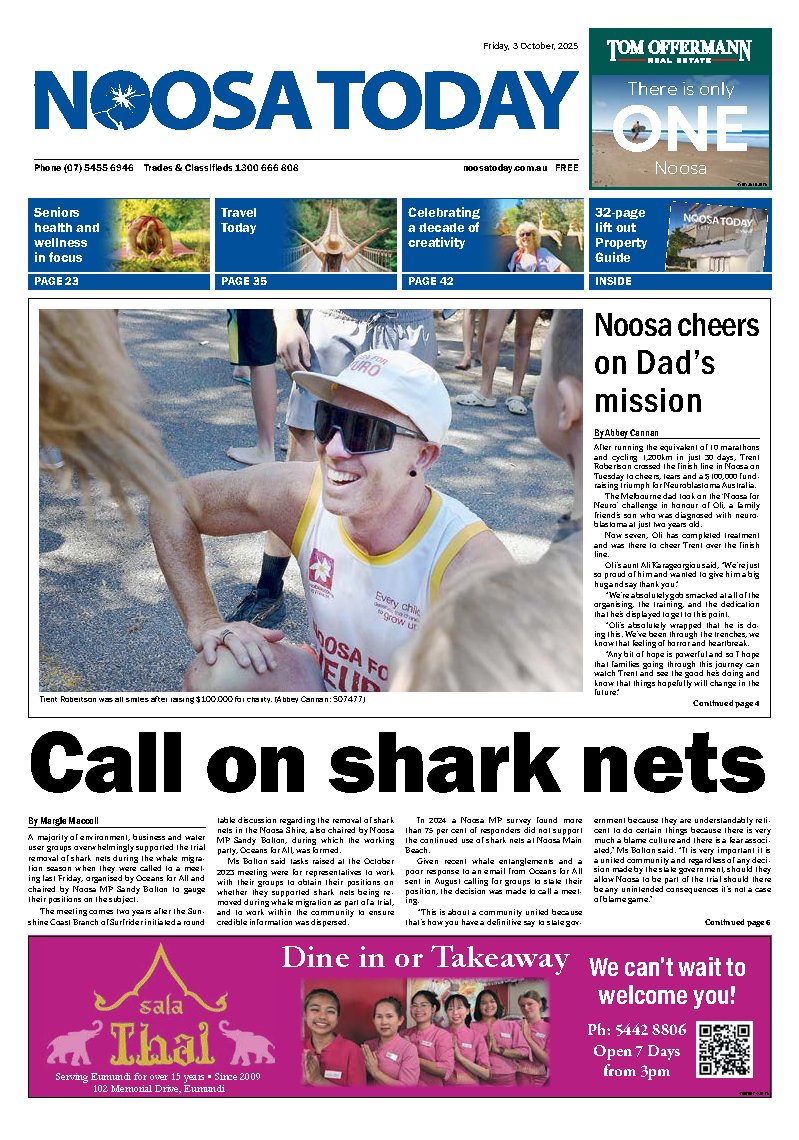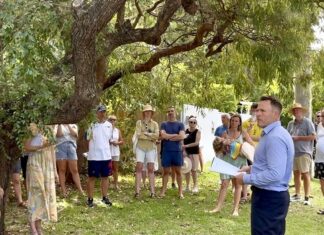There is no doubting the appeal of a plum corner position with a 2-street entry in the prominent Noosa Waters’ estate, within walking distance to The Noosa River foreshore.
Near the entry way admire the statuesque Pandanus surrounded by lawns and tropical greenery which creates a strong connection between outside and in. The monochromatic aesthetic, pale terracotta floor tiles which are drenched by natural light, and cedar plantation shutters, certainly add the cool luxe taste of the Bahamas, to the single level, perfect-for-a-family yet secluded residence.
Multiple generous living and entertaining spaces extend on the northerly side to the wide perspex-covered terrace thanks to the almost disappearing sliders. The mind goes into overdrive when you think about the options for entertaining or relaxing in the shade. Maybe push aside the plantation doors to watch kids having fun in the private garden or take precious time-out by relaxing on a sun lounge.
The alfresco terrace is complemented by a classy C-shaped kitchen with black benchtops and breakfast bar, 2-pac white cabinetry, coffee corner, walk-in pantry, white tiled splashback and Blanco appliances. The large laundry also features long black topped cabinetry.
Unwind and get lost in the moment of the west wing’s master suite which looks out to the side garden and has an ensuite and walk-in robe. Two additional bedrooms, both queen size and with built-in robes, share a family bathroom and powder room as does the fourth bedroom on the east side. Its location near the front entrance is ideal for those seeking an office.
“What an enviable lifestyle desired by many but not always available,”
enthuses Tom Offermann Real Estate agent Nic Hunter, who is taking the property to auction on Saturday 19 March 2022. “Until now. You only have to ask the neighbours why they love Noosa Waters so much. It is number one on so many fronts such as a friendly, peaceful, has spectacular homes, lots of parks, dedicated cycle ways and walking tracks throughout, plus proximity to schools, transport links, shopping precincts and minutes to Gympie Terrace and the Noosa River foreshore.”
Facts & Features:
– Land Size: 673m2
– House Size: 226m2
– Garage: double; built-in storage; epoxy flooring
– About: corner site w entry from both streets; solid construction by Mark Bain; single level; high ceilings; tiled living areas; carpeted bedrooms; aircon/fans; security; cedar plantation shutters; plenty of storage
– Kitchen/Laundry: C-shaped 2-pac white cabinetry w long black topped benchtops/breakfast bar; coffee corner; walk-in pantry; white tile splashback; Blanco oven, cooktop & dishwasher; laundry with long black topped cabinetry
– Outdoors/Garden: north-facing undercover terrace 7.7m x 2.4m w sliding cedar plantation shutters; room for a pool
– Location: close to transport links, private & public schools, Noosa Civic Shopping Centre, Gibson Road precinct + Noosa Village Shopping Centre; minutes to Gympie Terrace and the Noosa River foreshore
| Details | |
|---|---|
| Suburb | NOOSAVILLE |
| Address | 21 Headland Drive |
| Bedroom | 4 |
| Bathroom | 2 |
| Garage | 2 |
| Open for inspection | Sat, 12th Mar 12:00pm - 12:30pm and Wed, 16th Mar 12:00pm - 12:30pm |
| Price | On Site Auction |
| Auction | Saturday, 19 March, 2.00pm |
| Contact agent | Nic Hunter, 0421 785 512 |
| Agency | TOM OFFERMANN REAL ESTATE |











