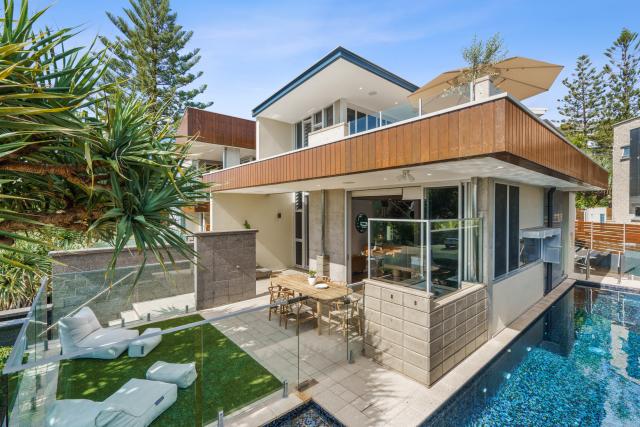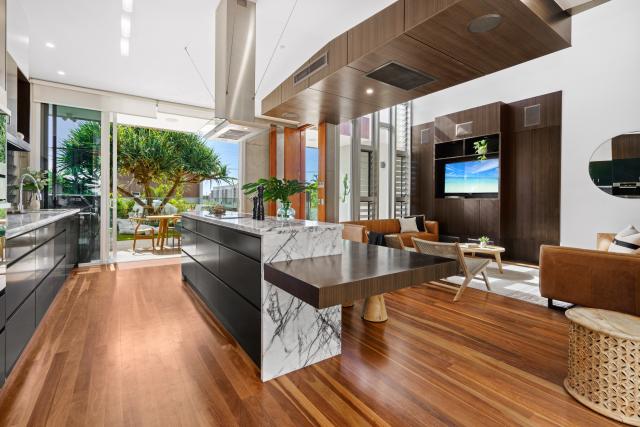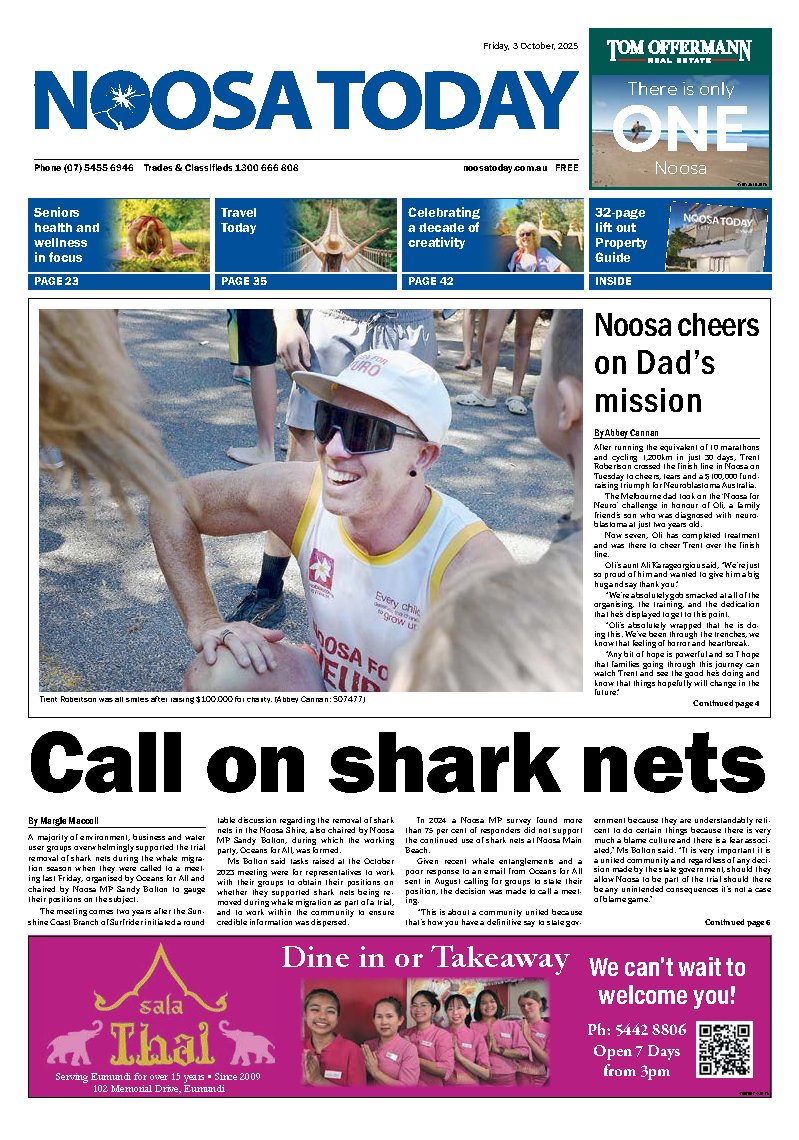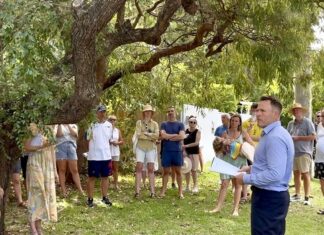Discover the epitome of seaside sophistication with whispers of Marrakesh and Manhattan, an oceanic outlook from the roof top terrace and an Ina Space design centered around savvy indoor-outdoor spaces for all seasons.
A striking facade using a raw palette of materials framed by a striking Pandanus arouses expectations. And the reasons become obvious. The residence indulges definitive avant-garde flair, and this is heaven.
Extensive use of glass, banks of louvers, lofty ceiling heights and pops of colour on stone walls, maximize the natural timber flooring and melds effortlessly with the alfresco nucleus of the residence an oversized marble counter top
Optimizing the perfect northerly aspect and taking sunny centre stage is an alfresco courtyard adjacent to the shimmering tiled lap pool incorporating 2 piped water features seemingly appearing from mid-air.
Continuing the sense of drama in the variation of spaces is a lavish dining plus living area with custom-built wood-hued cabinetry and glass framed spiral staircase. Head up stairs and once again, the residence keeps on giving, Coral Sea views from the ample roof terrace with the added condiments of salty breezes and the sound of the Coral Sea breaking onshore.
And all the while a wonderful surprise awaits downstairs, with your very own internal access 2 car subterranean garage and oversized storage room
As you navigate through the residence, volumes expand and compress both horizontally and vertically, creating joyful moments in everyday life. Sand between the toes is 2-minutes away or equivalent to one house block back from the beachfront,” extols Tom Offermann Real Estate agent Peter Te Whata. “There’s simply nothing like living the good life in Sunshine Beach, officially recognized recently as one of the most desirable suburbs in Australia.
“Enjoy the amenable sub-tropical climate, also anonymity at the beach or nearby vibrant Sunshine Beach village, with its award-winning eateries, and where the local café society preserve the ‘barefoot if you like’ attitude.”
Facts & Features:
• Land Area: 312m2
• House Area: 260sqm
• Pool: 13.3m x 1.8m lap pool
• Garages: 2 spaces on basement level with internal access and large storage room
• About: Ina Space Design; 3 levels; completed March 2013; hard wood flooring and tiles through-out, carpet in bedrooms; 2 courtyards; Internal intercom system; ducted air/fans; mechanical louvers in lounge, gas hot water, I-pad control point for internals, garage remote doors
• Kitchen: marble bench-top and miele appliances; induction cook-top,
• Bathrooms: Marble vanities both suites;
• Exterior: pool tiled throughout; terrace off living area; integrated Beef Eater BBQ; auto garden watering system intercom at gate.
• Location: 2-mins to the sand; one house block back from beachfront; 2-min walk to patrolled surfing beach, Surf Club and Sunshine Beach village eateries, bars and boutiques.
| Details | |
|---|---|
| Suburb | SUNSHINE BEACH |
| Address | 2/1 Stevens Street |
| Bedroom | 3 |
| Bathroom | 2 |
| Garage | 2 |
| Open for inspection | Saturday, 12 March, 10.00am - 10.30am |
| Price | On application |
| Contact agent | Peter Tewhata, 0423 972 034 |
| Agency | TOM OFFERMANN REAL ESTATE |











