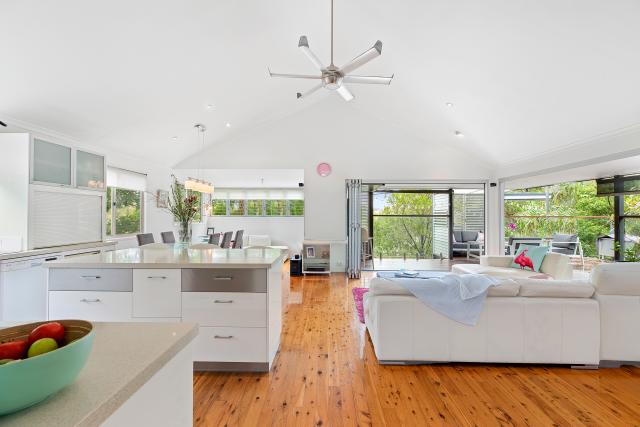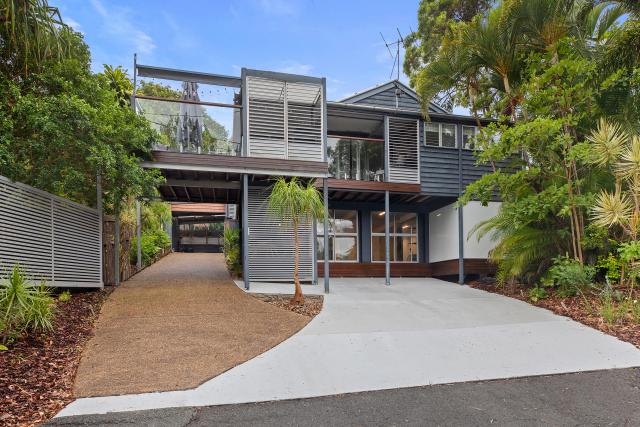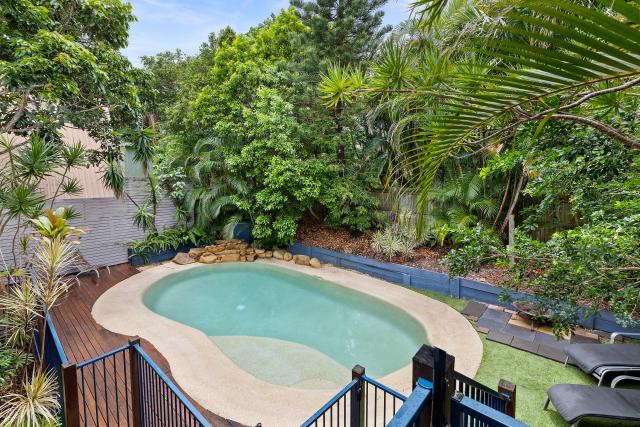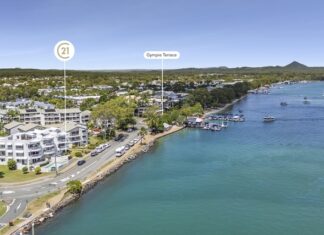Situated high amongst gardens and tree lined canopy this light filled home enjoys a relaxed privacy while capturing cooling breezes from its elevated position throughout the year.
Built over three levels this meticulously maintained home is all about alfresco living.
The mid-level of the residence with its elevated ceilings and hardwood floors, promote the feeling of space and light, while the open plan kitchen, living and dining flows seamlessly onto a generous covered front verandah and bar that enjoys views of the hinterland and beyond.
In addition this level offers two generously sized bedrooms, a two way bathroom and a second spacious living area at the rear that leads onto the sparkling inground pool and surrounding deck.
The upper level of the home is dedicated to a master retreat complete with ensuite, walk-in robe and Juliet balcony, while directly adjacent is a generous living area again with elevated ceilings, overlooking the pristine saltwater pool.
The lower level is perfect for storage and has been used as an art studio that could potentially be converted into further independent living space.
Centrally located a relaxed ten-minute stroll from this residence will find you amongst the eateries of the famous Sunshine Beach village, surf club and patrolled beach. Alternatively, an easy walk in the opposite direction will take you to the Sunshine Beach schools’ precinct including aquatic and tennis centres.
This is a residence with options, presenting as a perfect opportunity for a family, couple, investor or weekender, to secure a property in one of Noosa’s premium beachside suburbs.
| Details | |
|---|---|
| Suburb | SUNSHINE BEACH |
| Address | 178 Edwards Street |
| Bedroom | 3 |
| Bathroom | 2 |
| Garage | 2 |
| Open for inspection | Saturday, 5 March, 11.00am-11.45am |
| Price | Contact Agent |
| Contact agent | Kathy Wise, 0407968300 and Rob Spencer, 0408 710 556 |
| Agency | SUNSHINE BEACH REAL ESTATE |












