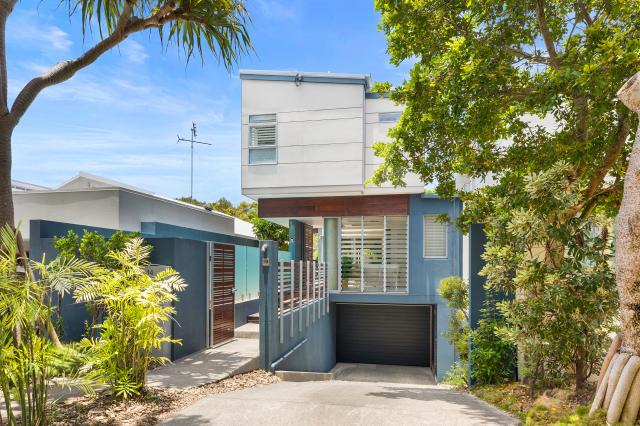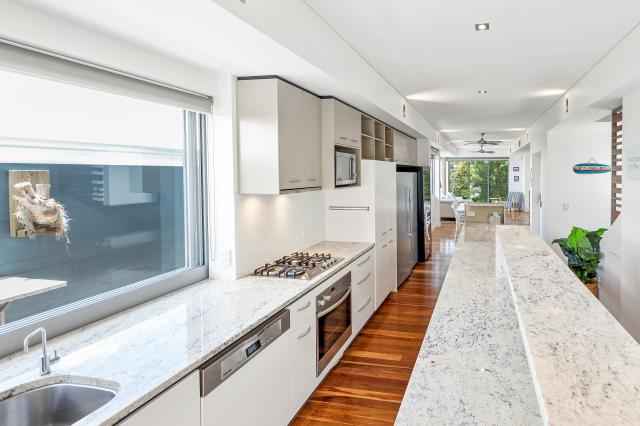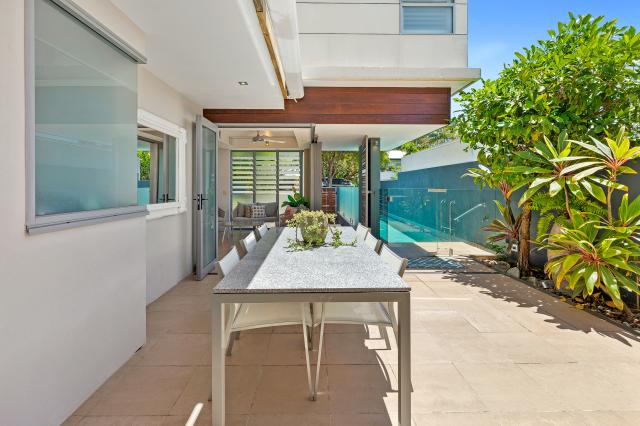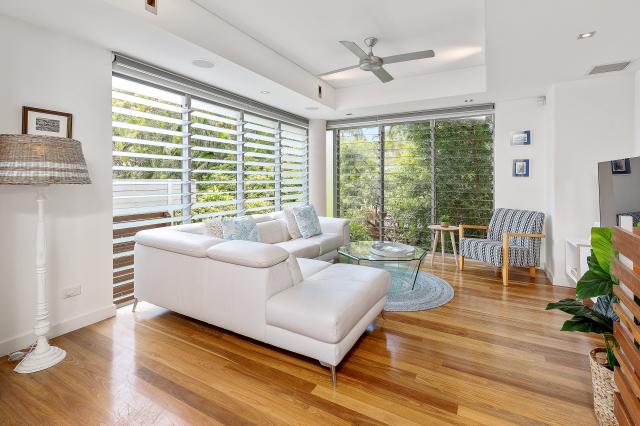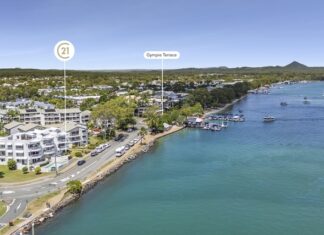This modern contemporary Sunshine Beach residence is distinguished by clean lines, geometric shapes, open floor plans, and thoughtful, intentional design that says a lot with a little.
The residence designed by Tim Ditchfield incorporates extensive use of glass flooding the house with natural light, emphasizing views, and making it all that easier to enjoy the outdoors spaces.
The open plan design of this home maximizes the feeling of space and airiness, utilizing the use of natural light to illuminate the residence.
The ground level is all about lifestyle with alfresco living, dining and entertaining.
A generously sized galley kitchen complimented by high-end appliances, gas cooking and granite benchtops flows seamlessly onto outdoor dining and a sparkling, private pool overlooked by the central courtyard and poolside living or sunroom.
There are four generously sized bedrooms on the upper level.
The master, located in the south-east wing, accommodating a large en-suite and private deck with a tranquil leafy backdrop. In addition a large family or media room is situated on the lowest level with an extra bathroom.
The intelligent design of this home includes the many features you would expect to find in a high-end property, such as ducted air-conditioning, large double garage with internal access, a private lift, double gated security access and modern louvre windows which draw the cooling summer breezes throughout.
A two-minute stroll down the hill will find you amongst the Sunshine village eateries, stylish new surf club and patrolled beach; or head north to enjoy the national park and Alexandria Bay with coastal walks to Hastings Street, Noosa.
| Details | |
|---|---|
| Suburb | SUNSHINE BEACH |
| Address | 44 Ferguson Street |
| Bedroom | 4 |
| Bathroom | 3 |
| Garage | 2 |
| Open for inspection | Wednesday, 19 January, 1.00pm-1.45pm |
| Auction | Auction Saturday, 5 February, 11am |
| Contact agent | Kathy Wise, 0407 968 300 and Rob Spencer, 0408 710 556 |
| Agency | SUNSHINE BEACH REAL ESTATE |

