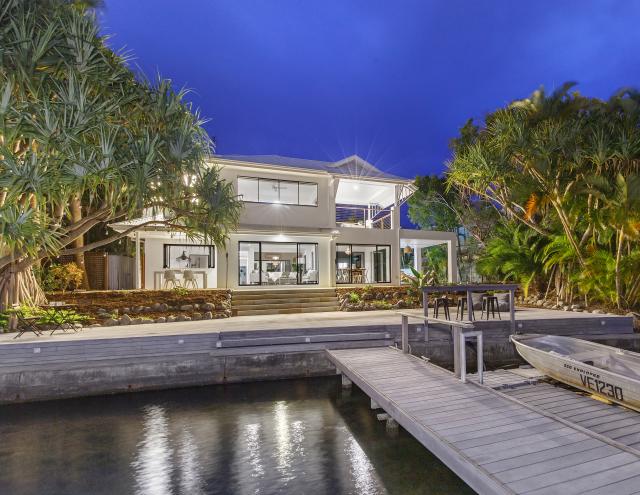A commanding waterfront home that wraps around a sunbathed pool and opens out to a full width entertaining deck, this is a premier Noosa Waters property on a large scale. Set on 1,022m2 with approximately 19.5 meters of water frontage, the short cul-de-sac location is just a short walk from the supermarkets and restaurants along the Noosa River.
A private hardwood timber jetty allows mooring for boats and extends into a huge water level entertaining deck, the ideal position to watch the sunset. The ground floor of the home also stretches across the site with wide opening doors combining inside with outside. A wraparound kitchen includes Miele appliances, stone bench tops and a servery to the alfresco dining space. Formal and informal lounges flow to an atrium like dining room with views to the waterfront and pool.
The residence offers a master suite on each level, both include an ensuite and walk-in robe while the first-floor bedroom has a waterfront aspect, an attached retreat or study and a pavilion style balcony. Two additional bedrooms share a central bathroom and have built-in robes.
At over 1,000m2 the site has a significant hard-stand area suitable for boats and caravans plus an extra wide dual car garage. It also allows for further storage areas alongside the house and an extensive pool surround.
A divine family orientated layout with flowing spaces and entertaining at the forefront of the design, you will absolutely love the lifestyle the waterfront home offers.
| Huge 1,022m2 site with 20-meter water frontage approx.
| Expansive entertaining spaces inside and out
| Private jetty
| Protected courtyard pool with water feature and large surround
| Master suite on each level
| Split-system air-conditioning throughout
| 5KW solar power
| Details | |
|---|---|
| Suburb | NOOSA WATERS |
| Address | 3 Topsails Place |
| Bedroom | 4 |
| Bathroom | 3 |
| Garage | 2 |
| Open for inspection | By private appointment |
| Price | $5,100,000 |
| Contact agent | Adrian Reed, 0409 446 955 and Darren Neal, 0401 212 505 |
| Agency | REED & CO |



