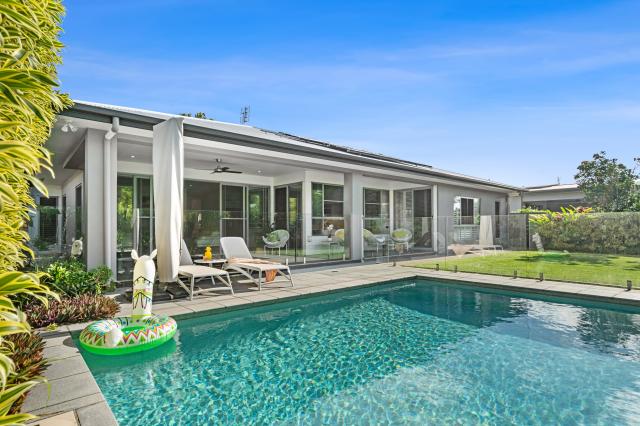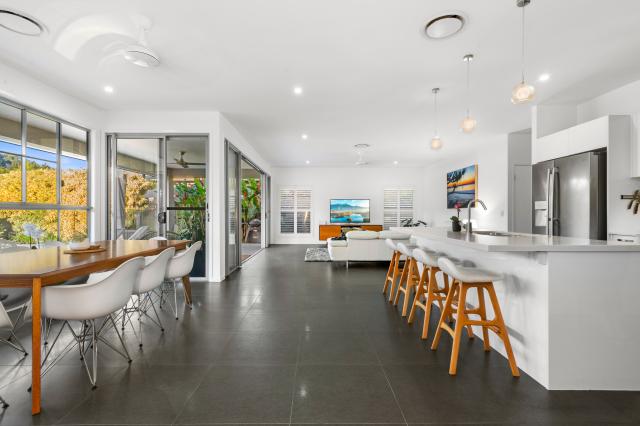Admire the streetscape and bird-attracting sub-tropical shrubs in the front garden, noting how they both complement the exclusive estate’s strong connection to the lake and park surrounds.
Open the custom white timber with glass panelled front door of the cool luxe designer residence. Inside is infused with freshness, warmth and it has a monochromatic palette.
The open plan, high-ceilinged over-generous living/dining spaces with banks of windows, plantation shutters and glass sliders, maximise natural light, which seemingly dances across endless super-sized muted grey floor tiles, in ’celebration’ of a contemporary lifestyle.
Be instantly impressed as indoors coalesces with outdoors thanks to the ’disappearing’ doors revealing a lush lawn and a wide green backdrop to the fence line, fringed by sub-tropical dracaenas and brilliant orange/red heliconias.
Taking centre stage and optimising the northerly aspect is an undercover terrace which stretches in an abundant fashion to incorporate a dazzling pool. Easy living is high on the agenda as fun with family and friends underpins a relaxed mood synonymous of every day’s a holiday.
Design functionality is very evident in the kitchen with its stone-topped island bench, latest appliances, multi-burner gas cooktop, lustre-tiled splashback, white 2-pac cabinetry, and a walk-in pantry indicating storage is plentiful.
In the north wing and accessing outdoors is the master ensuite with plantation shutters of two walls, and a walk-in robe. The grey-tiled ensuite has a double vanity, glass doors on the shower and the toilet, also a big white oval tub especially if you love bubble baths.
Nearby is a media room with block-out blinds, also a laundry with heaps of storage and a drying court.
In the east wing is every teen and tween’s dream – a retreat with a hang-out zone, three carpeted double bedrooms with built-in robes, shutters, a family-size bathroom with a sky light, plus a powder room.
There is lots to love about living here, especially for families. A park is nearby, there are cycle and walking tracks around the estate, along Lake Weyba, through part of the Noosa National Park with its plethora of flora and fauna, and it’s just a 10-minute cycle to the Noosa Civic and Noosa Farmers’ Market.
“Nearby is a championship golf course and clubhouse,“ says Tom Offermann Real Estate agent Peter TeWhata, who is taking the residence to auction on Thursday 23 December 2021, “plus those with a penchant for more serious exercise will hot-foot it to the resident’s only private recreational facility. It has two tennis courts, two solar-heated swimming pools, a gym and changing rooms.
“Adding to the cache of a Noosa Heads postcode, is its proximity to Noosa’s Main Beach, the boardwalk to the Noosa National Park and world-famous surfing reserve, Hastings Street’s boutiques and restaurants, Gympie Terrace plus several shopping centres.“
Facts & Features:
– Land Area: 707m2
– House Area: 313m2
– Pool: – 6 x 4m; tiled pool surround
– Build: custom designed/built by Green Earth Homes 2014.
– About: 33m2 north-facing alfresco terraces, pool & lawn; 600mm x 600mm tiles living/alfresco; carpeted bedrooms; 2.7m ceilings square set in living areas; shutters most windows; block out blinds media room; skylights WIP & 2nd bathroom; mirrored robes bedrooms 2-4; security screens; fans/aircon ducted 16kw up to 10 zones; laundry with storage & large drying court; 3-car garage with storage + 2/3 visitor parking in driveway
Kitchen: L-shaped + 2.5m island/breakfast bar with white 2-pac cabinetry & stone benchtops; LG dishwasher; white lustre-tiled splashback; Westinghouse free-standing with 5 x gas cooktop & oven; walk-in pantry with wine fridge
– Exterior: – fully fenced; solar 12x 330w panels; Colourbond roof and gutters; concrete path around house; gardens with sub-tropical plants incl. dracaenas & heliconia claws with Orange-red bracts; herb-filled planter
– About Elysium Noosa: walk & bike tracks along Lake Weyba, through part of Noosa National Park; close to Noosa Springs’ championship golf course and clubhouse; resident’s only private recreational facility with 2 tennis courts, 2 solar-heated swimming pools, gym & changing rooms; dog exercise area
– Location: short drive to numerous public and private schools, shopping centres, essential services, restaurants/cafes/bars, Aquatic Centre & sporting fields, Hastings Street, Noosa National Park main entrance + Noosa Main Beach; short walk to transport links
| Details | |
|---|---|
| Suburb | NOOSA HEADS |
| Address | 6 White Beech Road |
| Bedroom | 4 |
| Bathroom | 2 |
| Garage | 3 |
| Open for inspection | By appointment |
| Price | On Site Auction |
| Auction | Thursday, 23 December, 5.00pm |
| Contact agent | Peter Tewhata, 0423 972 034 |
| Agency | TOM OFFERMANN REAL ESTATE |




