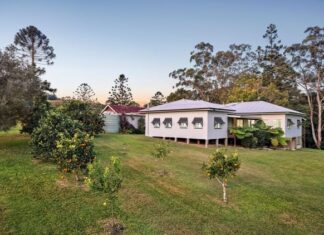The embodiment of picture-perfect coastal luxe, this idyllic beach house will seduce you to escape to a ‘salty’ life three minutes away from toes-in-the-sand. Add a romantic, relaxed vibe, beautiful curtains flowing with the ocean breezes and a monochromatic palette, all evocative of when the hustle stops, and summer begins… every day … at Sunshine Beach.
Looking for more enticements? The main talking point is undoubtedly nirvana for chic albeit casual entertaining with two dining areas, three living areas and a green tranquil backdrop visible from every aspect.
A massive north-facing undercover front deck runs the width of the house plus there’s a bar for sundowners with nature’s soundtrack of waves breaking on the beach the perfect accompaniment. The bespoke dining table and benches by House of Orange comfortably seats up to ten and when it comes to sumptuous sofas credit goes to Cosh Living.
Except for the ingenious addition of a built-in gas 2-way fireplace by Lopi taking centre stage, the lines have been blurred between outdoors and in.
Clever options also apply to the open plan main living area with oak floors. VJ-profile walls and stunning kitchen with stone benchtops, high-end Smeg appliances, trough basin and double French-door fridge. In addition to the large island bench being a prep area and breakfast bar, it has been designed as a modish dining ‘table’ seating eight.
The on-trend monochrome palette of white, black and grey with splashes of brass and natural timbers continues in the bedrooms and bathrooms. The master bedroom with ensuite, has French doors out to the back terrace and pool deck, two additional bedrooms have Rockcote-finished robes and bathrooms feature Italian stone tiles, a statement Concrete Nation over-sized deep round basin also brass tap ware.
Downstairs with stone flooring, is a possible media room, another living space, perhaps a retreat for teens or a bunk room, plus a bathroom, full laundry, wet room for all the beach equipment and access to the garage. Just outside the entrance is a shower for those returning from the beach.
Boat storage is accessed by a double gate on the northern side and the grassed area behind it, leads to a large flat fully landscaped back garden, with sun deck and gorgeous fully-tiled plunge pool, easily voted by kids and pets as their favourite place to hang out.
“It’s so easy to see why the owners of this breezy former 80’s classic beach house, fell for its location,” effuses Tom Offermann Real Estate agent Rebekah Offermann, who’s taking the property to auction on Saturday 30 October 2021.
“Wake up to the sound of the surf, grab the board and be on the beach in a 3-minute flat walk. Alternatively stroll to the Sunshine Beach village with its plethora of bars, cafes and restaurants, also the totally revamped Sunshine Beach Surf Club in 5-minutes.”
Facts & Features:
Land size: 531m2
House size: 266m2
Garaging: 2 + internal access, dble gate access for off-street boat storage
Garden: Fully fenced and landscaped; auto irrigation, large level grassed backyard; tiled plunge pool with electric heat pump
Flooring: Ceramica Senio stone tiling downstairs; engineered Tongue n Groove oak upstairs Kitchen; Caesarstone benchtops; island bench multi-purpose as 8-person dining table, breakfast bar or prep; high-end Smeg free-standing 900mm stove/oven and French door fridge
Bathrooms: Italian stone tiles; Concrete Nation oversized basin; brass fitting upstairs/matt black downstairs
Aircon: ducted + fans +auto blockout blinds
Fireplace: Integrated Lopi gas indoor/outdoor
Full inventory: professional interior design by CLO Studios
| Details | |
|---|---|
| Suburb | SUNSHINE BEACH |
| Address | 3 Maher Terrace |
| Bedroom | 3 |
| Bathroom | 3 |
| Garage | 2 |
| Open for inspection | By appointment |
| Auction | Saturday, 30 October, 2.00pm |
| Contact agent | Rebekah Offermann, 0413 044 241 |
| Agency | TOM OFFERMANN REAL ESTATE |











