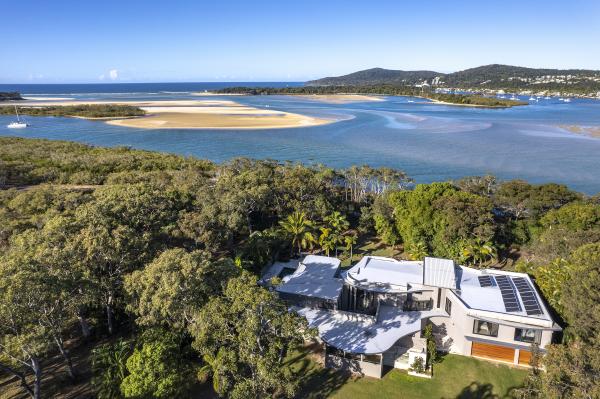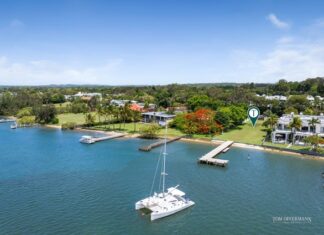Welcome to “Eden”, Welcome Home. Imagine coming home to your own architecturally designed private oasis set on 17,000sq.m of considered subtropical garden, a stone’s throw from where the Noosa River meets the Coral Sea.
The privacy and seclusion of this property provides the feeling of island-style living whilst only being a short 700m by boat to Hastings Street with its world-class restaurants and shops.
The generous residence sits perfectly on a northeast aspect allowing for the home to be filled with natural light and to allow every room a view of the stunning environment whether it’s the Noosa River or your own lush garden including an orchard and lagoon. The interior design of the house is also sympathetic to the surrounding habitat with organic materials such as natural stone and timber featuring throughout. With its in situ concrete construction this house is built to last meaning you can sit back, relax and enjoy life.
The oversized entertainer’s kitchen is at the heart of the home and centered around large marble benches, with a full suite of Miele appliances, including built-in espresso machine, double ovens, and a wine conditioner. The kitchen, with its hidden butler’s pantry, flows seamlessly into the dining room before opening up to the main living area bathed in natural light from the jaw dropping 5 meter high ceilings with electronic louvered windows to provide for passive ventilation. Alternatively, you can enjoy the ducted air-conditioning, which runs off a 7kw solar system. The main living area opens out to a sitting area and an outdoor living space incorporating the resort style swimming pool tiled with Balinese volcanic rock tiles.
This well thought out home has over 1,000sq.m under roof and accommodates 14 people making entertaining a breeze. As you enter through the front door you are greeted by a light filled atrium your first introduction to the grandeur of the interior of this residence. A staircase leads to the open-plan resort style master bedroom which blends effortlessly to the spa like ensuite and spacious walk-in wardrobe. The suite also enjoys a private balcony looking out to the water. Separate to the master bedroom a generous second wing includes two bedrooms, two bathrooms, a lounge and study area. Guests are not forgotten with their own suite downstairs including sitting area and spacious bathroom. The lower level also includes a separate media room, laundry, powder room, and an internal courtyard. The internal garage houses 3 car bays and external shed can accommodate all the toys you will need to make the most of the river playground.
Features:
– Land Size: 1.61ha
– House Size: 1049m2
– North East aspect
– Natural stone and timber throughout.
– 5m high ceilings; electronic glass louvres; floor-to-ceiling glass windows and doors
– Marble bench tops incl 6m island/breakfast bar; large butler’s pantry
– Miele dishwasher, espresso machine, double ovens, cooktop, microwave, wine fridge;
– in-ground pool. Tiled with volcanic Balinese stone;
– 3 car internal garage plus + workspace
– 3 car/boat in shed
– botanical-style garden designed by award-winning Grow Collective; fully irrigated; bio-cycle stem in place; river/creek-fed lake/dam w pontoon; approval for artist’s studio; 7Kw solar system; 70,000L underground water tanks filtered from roof
– Location: peaceful pristine Noosa North Shore w National Park surrounds; regular vehicular ferry service from Tewantin w short drive away; nearby beaches with top fishing and surfing; Hastings Street less than 700m away by boat; 5 mins to Gympie Terrace; 30 mins drive to local airport w capital city connections; 90 mins drive to Brisbane
| Details | |
|---|---|
| Suburb | NOOSA NORTH SHORE |
| Address | 10 Frying Pan Track |
| Bedroom | 4 |
| Bathroom | 4 |
| Garage | 7 |
| Open for inspection | By appointment |
| Price | Expressions of Interest |
| Contact agent | Adrian Reed, 0409 446 955 and Darren Neal, 0401 212 505 |
| Agency | REED & CO |












