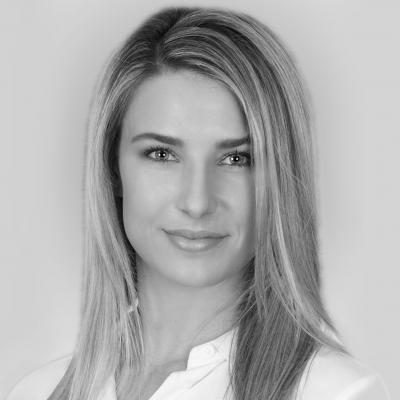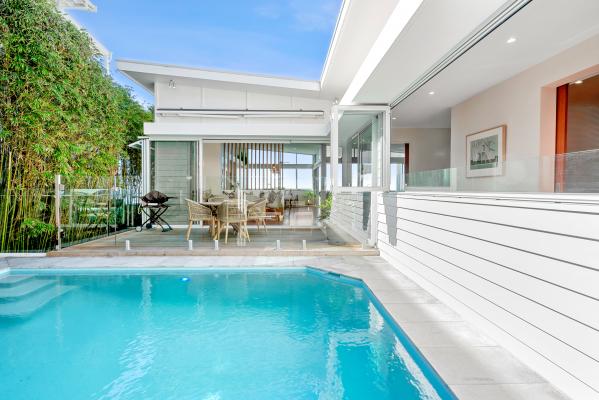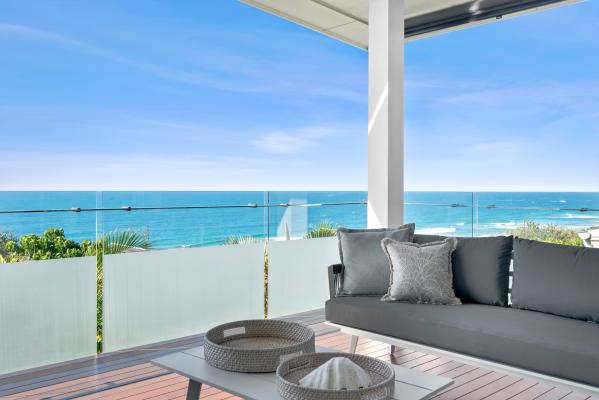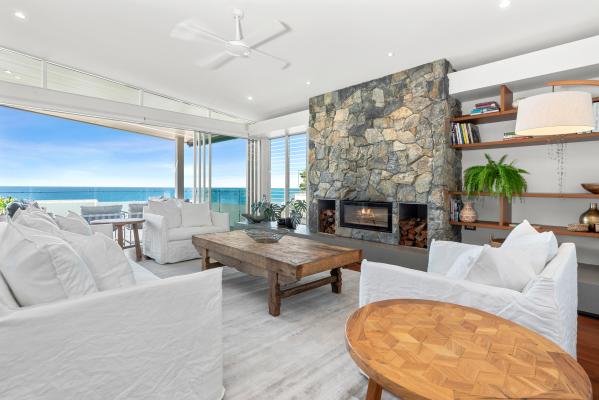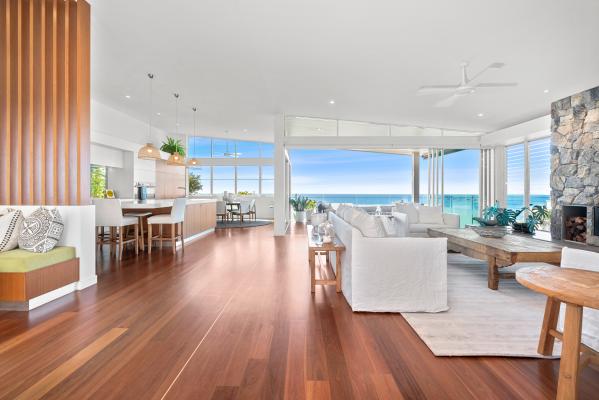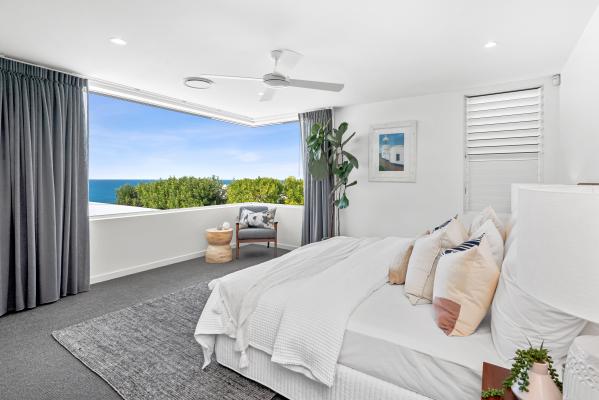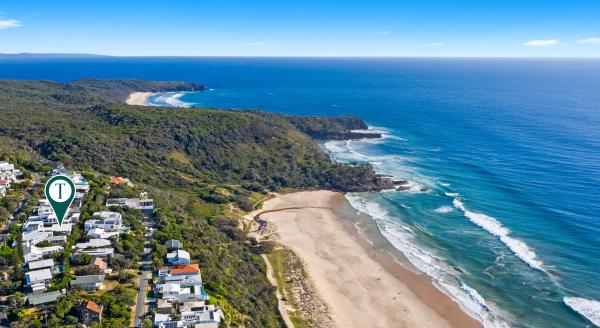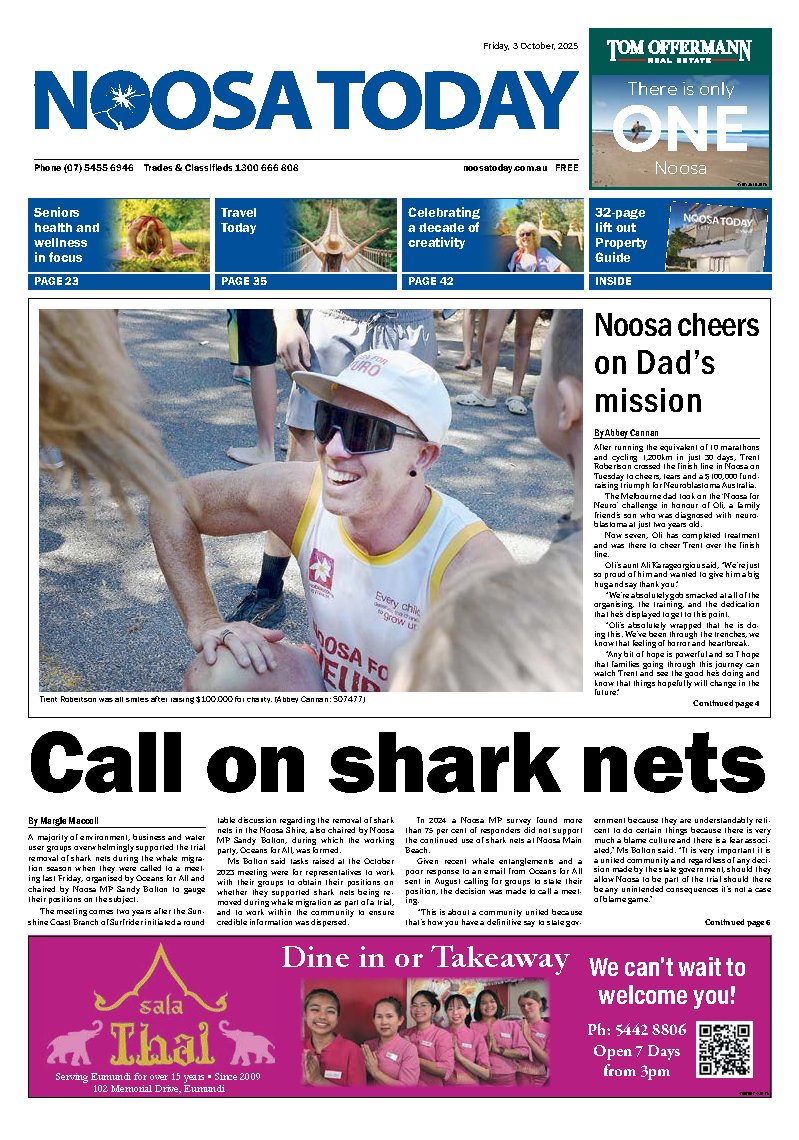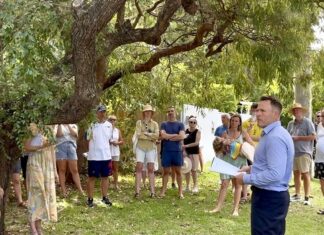This coastal masterpiece with spectacular ocean views is the epitome of Noosa’s luxurious beach lifestyle.
Multi-award-winning designer Chris Clout has created with acclaimed builder Damien Davidson, an exceptional residence executed to the highest level of craftsmanship and quality.
Perched in the prestigious beachside enclave of North Sunshine, on the highly sought-after Eastern ridge of McAnally Drive (cul-de-sac), the best of Noosa is accessible including the iconic headland of the Noosa National Park, ideal for your surf, run or swim.
The stunning ocean dominates the host of free-flowing living spaces, indoors and out. Bask in the glory and enjoy breathtaking 180 degrees of sweeping beach and ocean views, from the pristine sands, surf breaks and flowing down the coastline onto the horizon, to Mooloolaba and beyond.
The design focuses on harmony with the beachside environment for all year round enjoyment. Embrace the sublime surroundings and retract the glass doors and windows to further enhance the relaxed holiday feel and invite nature in. The sunbathed north-orientated atrium with sparkling pool and entertaining decks is the heart of the home. The considered space connects effortlessly with the interior, ensuring an abundance of natural light and superb cross-ventilation while catering for various weather conditions.
The seamless open plan living incorporates a luxurious beachside facing kitchen and multiple dining spaces. One of the many options the avid entertainer will appreciate is the East facing undercover deck which provides a perfect vantage point to watch the whales pass by on their annual migration or view the surfers as they take advantage of one of the many available breaks.
In this showcase of natural materials and textures, the sophisticated lounge with centerpiece stone masonry wood-burning fireplace will provide the ultimate comfort for a warm conversation, or perhaps the media room will entice.
The luxurious and fully-equipped kitchen, created as a showpiece to entertain family and friends, boasts an oversized island bench with a suite of AEG appliances plus gas cooktop, which will impress the home chef.
Upstairs, begin your day rising to the glorious sunrises over the ocean. The master suite opens via bi-fold windows to capture the magnificent blue hues of the ocean and breezes. The private sanctuary boasts a hydrotherapy spa, double basin vanity, separate toilet, plush carpet and an impressive walk-in-wardrobe.
On the ground level, you’ll enjoy another impressive living space flowing to a spacious undercover deck, the perfect place for unwinding after a lazy day at the beach. Here you’ll find another luxe master bedroom with attached ensuite, two queen bedrooms and separate bathroom. A separate media area completes this sanctuary.
Facts and attributes:
Multi-award-winning designer Chris Clout
Award-winning builder Damien Davidson
North-facing pool + outdoor shower + entertaining deck
Award-winning landscape architects Secret Gardens of Sydney
One of Sunshine Beach’s most acclaimed addresses
4 Queen-sized bedrooms – 2 masters with impressive ensuites
3 Bathrooms
Media Rooms
Multiple living and entertaining options
Master ocean view suite with a magnificent view, plush wool carpet plus hydrotherapy spa, double basin vanity, separate toilet, floor to ceiling tiles plus a huge walk-in wardrobe;16 metres of storage.
Seamless indoor-outdoor living with retracting doors and windows throughout
Oversized eaves, louvered windows, awnings – all necessary to enjoy those hot summer days.
Large undercover beachside decks for the sun worshippers
North-orientated courtyard + pool surrounded by limestone pavers – a considered space ensuring all year-round living.
Superb natural light and cross ventilation
Top of line fixtures and finishes
Meticulously crafted stonemasonry with top of the line Stovax wood-burning fireplace
Select-grade ironbark flooring, especially milled for this residence
Ducted energy-efficient air-conditioning plus ceiling fans
5.3k Solar System
Gull Brothers kitchen + AEG Appliances + Gas cooktop + double sink + bar fridge
Gull Brothers bathroom with bathtub
Large functional laundry with huge linen cupboard
Low maintenance gardens with irrigation
14,000L in-ground concrete water tank
Fully fenced with security gate – private from the street – 4 car parking
Oversized two car garage with built-in storage, plus easy-access driveway with turning circle
Bosch 8-zone alarm panel back-to-base security system plus Airphone video intercom
| Details | |
|---|---|
| Suburb | SUNSHINE BEACH |
| Address | 14 McAnally Drive |
| Bedroom | 4 |
| Bathroom | 3 |
| Garage | 2 |
| Open for inspection | By appointment |
| Auction | Auction Saturday, 4 September, at 12 noon, view from 11.30am |
| Contact agent | Tiffany Wilson, 0468 922 519 and Roark Walsh, 0437 447 804 |
| Agency | TOM OFFERMANN REAL ESTATE |


