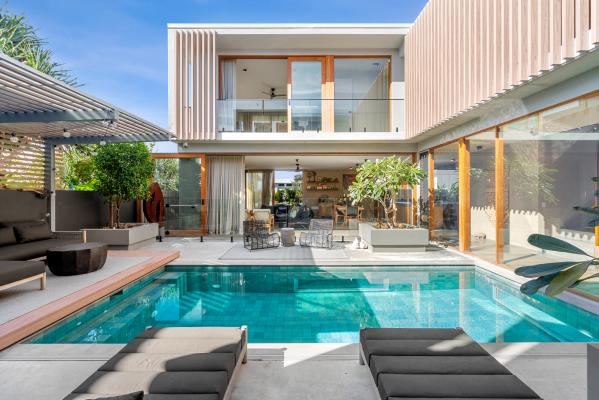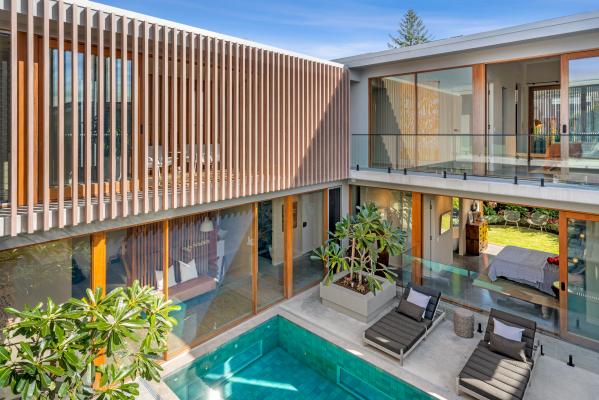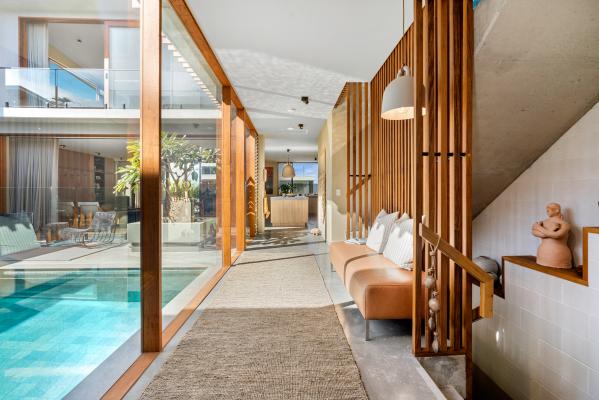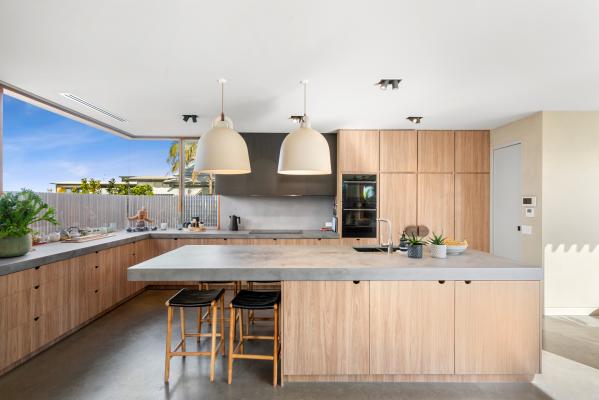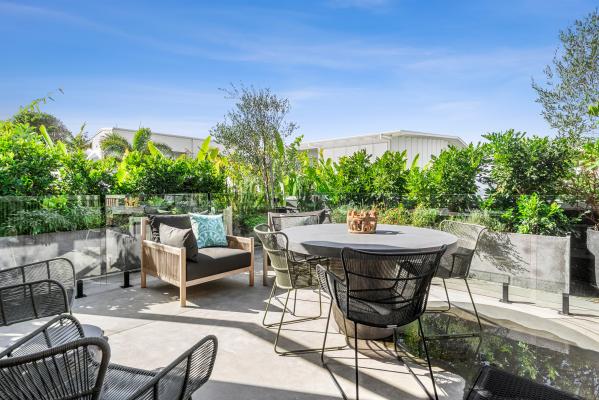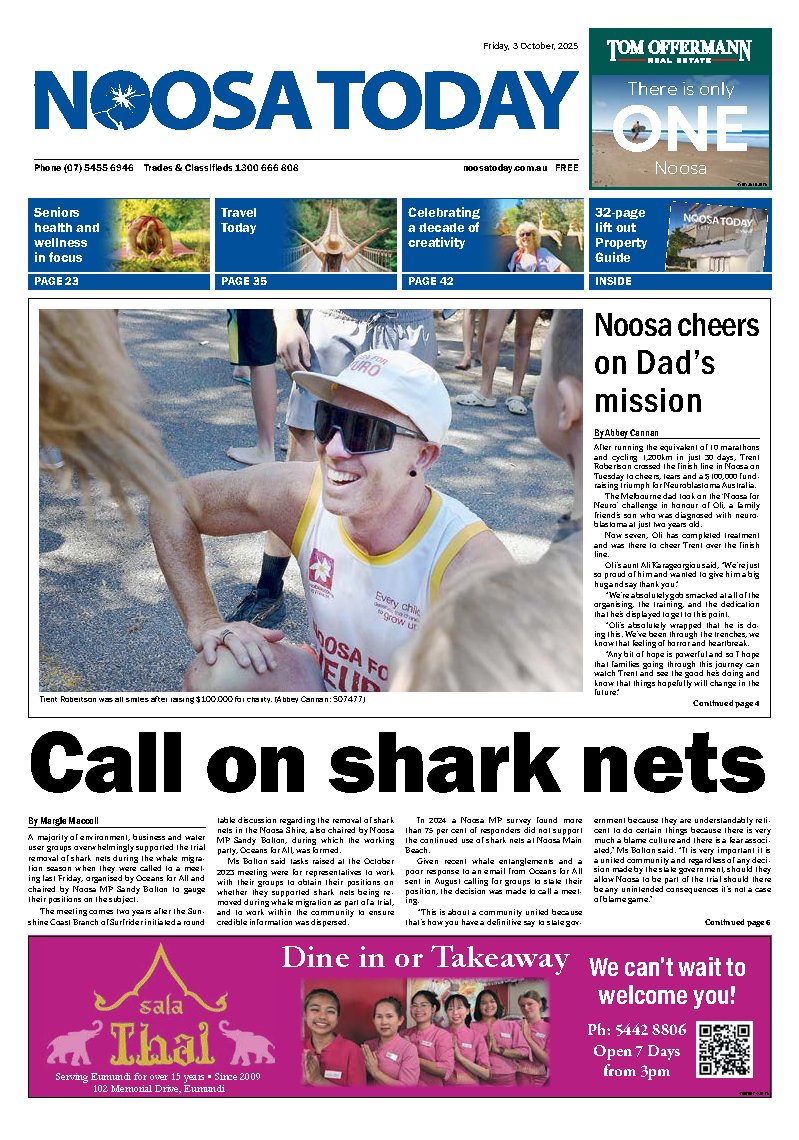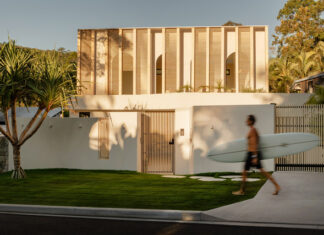Discover the epitome of seaside sophistication with whispers of Marrakesh and Manhattan, an oceanic outlook on three levels, and a Chris Clout design centered around savvy indoor-outdoor spaces for all seasons.
A striking façade using a raw palette of materials framed by fox tail palms, arouses expectations. Open the bespoke western red cedar statement door and the reasons become obvious. The residence indulges definitive avant-garde flair, and this is hallway heaven.
Extensive use of glass, via galleries of panes, banks of louvres, disappearing doors, lofty ceiling heights, also pops of colourful art works on textured walls, maximise natural light. It seemingly dances on endless polished concrete flooring and melds effortlessly with the alfresco nucleus of the residence.
Optimising the perfect northerly aspect and taking sunny centre stage is an extraordinary courtyard, open to the sky. The polished concrete from indoors blends with granite coping around the pearlescent-shimmering heated pool, the timber decking of the gazebo as well as the massive cement pots housing mature frangipanis.
Continuing the sense of drama in the variation of spaces is a lavish dining plus living area with custom-built aged oak-hued cabinetry. Once again, the residence keeps on giving, this time with an almost seamless connection to an east-facing terrace. It is surrounded by high troughs of herbaceous plants, an integrated barbeque, and the piece de resistance – Coral Sea views with the added condiments of salty breezes and the sound of waves breaking onshore.
Naturally, edgy design functionality continues in the kitchen with a walk-in pantry, the very latest in high-end appliances, plus formed concrete counter tops including the long, wide island bench/breakfast bar with bespoke Normann Copenhagen ceramic pendants.
Also on the entry level is the major master bedroom. It opens out to gardens on the western side, has floor-to-ceiling sheer window treatments, a walk-through fashionista-style robe and an impressive ensuite bathroom with mirrored wall, long vanity unit and a composite stone free-standing bathtub.
Upstairs the U-shaped balcony looks over the entire courtyard and pool.
In the east wing with beautiful sea views from the balcony which extends the width of the residence, is another major bedroom which the owners call their “winter room”. It has similar features to the ‘other’ such as the stone bathtub.
Sharing the balcony is a retreat-style space currently used for yoga.
In the west wing are two bedrooms. Both share a balcony; one also shares a balcony on the eastern side; and both have walk-in robes and ensuite bathrooms.
What a wonderful surprise awaits downstairs. A gymnasium which could also be a guest suite/office/study because of an adjoining luxury bathroom, has a garden outlook. Along the hallway is access to the double garage as well as the laundry room which has heaps of storage also a door to the drying area and garden.
Off the hallway on the western side is a mega media room, a purpose-built wine wall which could be closed in for a cellar, next to the lift is provision for a sauna, while near the staircase is a door to the single garage and storage area.
As you navigate through the residence, volumes expand and compress both horizontally and vertically, creating joyful moments in everyday life.“Sand between the toes is 2-minutes away or equivalent to one house block back from the beachfront,” extols Tom Offermann Real Estate agent Peter Te Whata. “There’s simply nothing like living the good life in Sunshine Beach, officially recognized recently as the second most popular suburb in Australia.
“Enjoy the amenable sub-tropical climate, also anonymity at the beach or nearby vibrant Sunshine Beach village, with its award-winning eateries, and where the local café society preserve the ‘barefoot if you like’ attitude.”
Facts & Features:
· Land Area: 512m2
· House Area: 564m2
· Pool: 6.4m x 3m; heated; granite coping
· Garages: 2 (1 single + 1 dble ) on basement level with built-in storage
· About: Chris Clout Design; 3 levels; completed March 2020; 2.8m ceiling heights; polished concrete flooring throughout incl. courtyard; hand-finished Rockcote walls; lift to all levels; downstairs gym designed as extra bedroom; adjacent bathroom; provision for Infrared sauna; custom cabinetry ‘aged oak’ in living area; yoga/quiet/study/office room upstairs; Air phone security system; sensor lights; ducted air/fans; louvres/floor to ceiling window treatments/auto blinds; hot water pipes heated for instantaneous supply
·Kitchen 3.5m island, formed concrete benchtops; bespoke Normann Copenhagen ceramic pendants; Asko integrated dishwasher, 5-hob induction cooktop, convection and steam ovens; integrated Liebnner fridge/freezer; walk-in pantry
·Bathrooms: composite stone baths in both master suites; hand painted Italian wallpaper in powder room
·Exterior: pool terrace w polished concrete + granite coping; mammoth planter boxes w mature frangipani; terrace off living with French canvas auto café-style blind; integrated BBQ surrounded by built-in troughs of herbaceous plants; aluminium deco wood used for ‘timber’ features/slats/overhangs; 11kW w energy management system G-switch; after beach hot/cold outdoor shower; auto garden watering system
·Location: 2-mins to the sand; one house block back from beachfront; 2-min walk to patrolled surfing beach, Surf Club and Sunshine Beach village w eateries, bars and boutiques
| Details | |
|---|---|
| Suburb | SUNSHINE BEACH |
| Address | 8 Stevens Street |
| Bedroom | 4 |
| Bathroom | 5 |
| Garage | 3 |
| Open for inspection | Saturday, 10am-10.30am and Wednesday, 12noon-12.30pm |
| Auction | Saturday, 31 July, 2021, at 12noon |
| Contact agent | Peter TeWhata, 0423 972 034 |
| Agency | TOM OFFERMANN REAL ESTATE |

