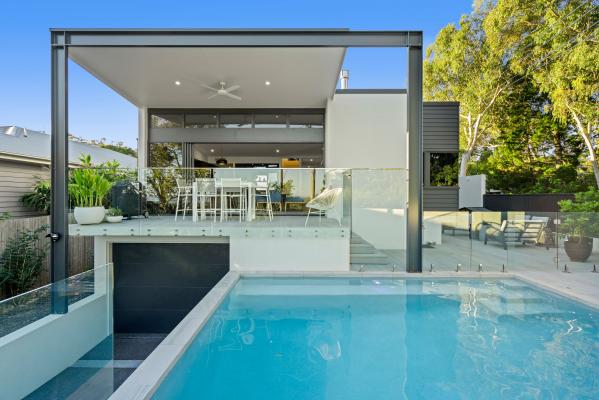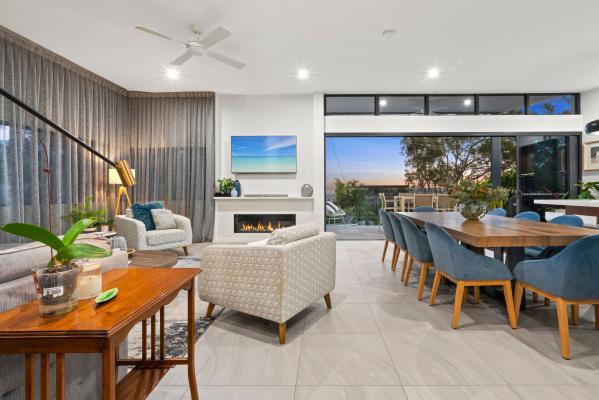What is not to love about sun-splashed days in a striking Trevor Reitsma-designed showstopper with unerring class, which commands an enviable vantage point, and views that arguably surpass all others on Noosa Hill.
Opening the statement door into the foyer and the open-plan over-size living spaces, is akin to taking a seat with the audience, in a beautiful theatre to watch the light and sun move across views over the Noosa River, Lake Weyba, its waterways, Mt Coolum, Mt Tinbeerwah and Mt Cooroy, throughout the day. Of course, an evening ritual is clutching a glass of bubbles and seeing the glorious sunset from the wide undercover deck and the glistening pool, which have an unequivocal connection to indoors.
With so much drama outside, it is fitting the interior is considered and calm, yet it exudes function and flair with lashings of natural stone and timber. It whispers rather than shouts ultra-luxe.
Central to the living area space is a fireplace and making quite the statement is a bespoke black, glass and mirror-backed wall cabinet and bar with integrated Vintec fridges.
Complementing the ‘look’ is the very generous monochrome kitchen and scullery with black and timber cabinetry, white stone tops including the island bench, glass splashback with garden view, plus every accoutrement and top-end appliance on the entertainer’s wish list.
Also on the entry level, is an office with custom-built double desk and storage, a designated quiet space with floor-to-ceiling shelving for displays and books, also a guest bedroom with built-in robe, ensuite and 2-way powder room.
Upstairs is a serious bliss zone. The king master bedroom has banks of plantation shutters, a fashionista-style walk-in robe and a fully tiled ensuite with double shower, separate toilet, free-standing bathtub, and for those who like a fresh start to a day, there is an alfresco shower (with verdant view) on the balcony.
Three additional bedrooms also have carpet and plantation shutters, built-in robes, one has an ensuite and two share a 2-way bathroom with double basin plus separate shower and toilet.
On the lower level when it comes to the ultimate recreational zone, it is here, and best described as a super man-cave. There’s room for collectibles, cars, a pool table and pinball machines, bar area, powder room, bar area plus tiered theatre seating with a data projector, screen, and surround sound system is all yours.
“Fall in love with the serenity of an endless summer and those spell-binding views,” says Tom Offermann Real Estate agent Rebekah Offermann who is taking the property to auction on Saturday 26 June 2021. “This residence is truly a star, more like 5-star really, and the prized location is highly sought after, as it’s in a quiet leafy street and is walking distance to Noosa Junction, with its many buzzy cafes and bars, supermarkets, cinema complex, boutiques, essential services and transport links.”
Facts & Features:
– Land Area: 506m2
– House Area: 477m2
– Designer/Builder: Trevor Reitsma, Reitsma & Associates/ Planet Homes built 2 years ago
– Pool: 5.6m x 4.1m + swim-up deck
– Garages: oversize 2-car + storage incl board racks + work bench; additional 2-car garage accessible from dual street driveway; visitor + boat parking
– About: 3m high ceilings: wide gas fireplace; plantation shutters throughout; 600mm tiles in kitchen, dining & living; ash timber stair treads; upstairs blackbutt timber; fans/ducted aircon; gate security
– Kitchen: bespoke black/timber cabinetry; Fisher & Paykel induction cooktop + gas wok burner hob, integrated dish-drawer & rangehood; under bench lighting; glass splashback with garden view; soft close drawers; stone benchtops incl 4m island bench; dble door fridge/freezer/icemaker; butler’s pantry/scullery w dble dish drawer, dble sink, full pantry, soft close drawers and doors
– Dining: wall w bespoke black, glass and mirror-backed cabinetry & bar w integrated Vintec wine fridge and Vintec beverage centre
– Laundry Room: stone bench tops; serious storage; access to outside drying area
– Office/Library: custom built dble desk incl storage & file drawers/ custom built floor-to-ceiling shelving
– Recreation Space/Man Cave: epoxy flooring; powder room; bar area w sink + plumbing for fridge; room for cars, collectibles, pool table and pinball machines; inventory inclusion of tiered theatre seating for 7, data projector, screen and surround sound system
– Location: quiet street; leafy streetscape; walking distance Noosa Junction w myriad cafes, bars, supermarkets, cinema complex & boutiques; walk to Reef Hotel, Noosa Lookout & Noosa National Park; 2kms to Noosa Main Beach, Hastings Street and main entrance to Noosa National Park w its world-famous Surfing Reserve
| Details | |
|---|---|
| Suburb | NOOSA HEADS |
| Address | 51 The Quarterdeck |
| Bedroom | 5 |
| Bathroom | 4 |
| Garage | 4 |
| Open for inspection | Saturday, 12 June, 11.00am-11.30am |
| Price | On site Auction |
| Auction | Auction: Saturday, 26 June, 11.00am |
| Contact agent | Rebekah Offermann, 0413 044 241 |
| Agency | TOM OFFERMANN REAL ESTATE |




