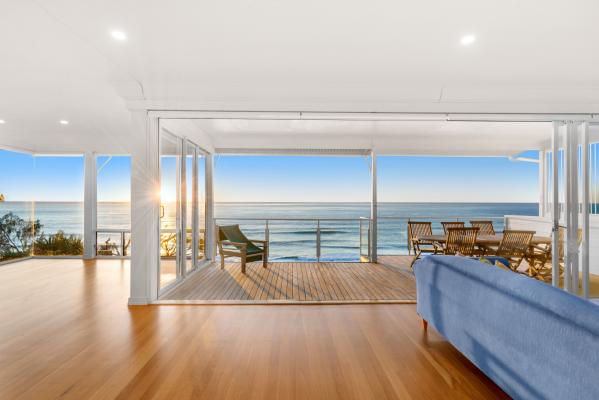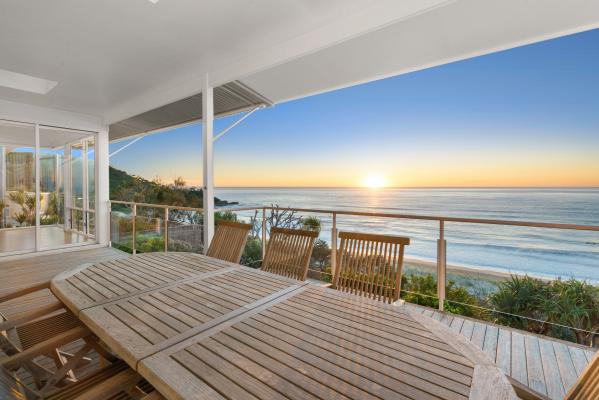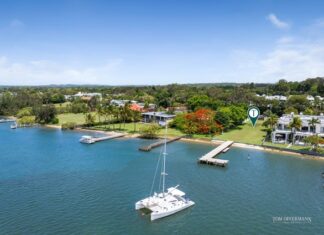Fringed by evergreen frangipanis, enhanced by sandstone pavers and a naturally silvered entrance gate define the streetscape, yet evoke privacy and mystique to the ravishing bright white beachside showstopper.
Designed by the inimitable Stephen Kidd, it is all about tranquil spaces and stellar style, reminiscent of a seaside art gallery. Natural light via the upper windows and skylights of the clerestory-ceilinged central atrium, saturate the shiny honey-hued blackbutt flooring, on the two levels.
Play of scale, volumes and intimacy are evident throughout the overly generous lounge, living and dining areas, with large paintings, predominantly blue collectibles on custom-built cabinetry, and a wood-burning fireplace, adding spatial interest to the white palette. Banks of white plantation shutters are throughout.
The ultimate art piece is of course nature’s ever-changing grand sea and landscape, ’disappearing’ glass sliders almost the width of the house meld indoors to out. In the foreground is a massive timber deck which ’spills’ over the back garden framed by pandanus frequented by black cockatoos, ahead is glistening white sand and to the delight of surfers, white-capped waves break close to the foreshore.
Overall, stupendous views extend from Lions Heads across the Coral Sea to Coolum and beyond. During the season whales and dolphins are favourite passers-by.
Also, on this level in the north wing, is the capacious master suite with a balcony, walk-in dressing room and ensuite with dual access also an indoor/outdoor shower. A guest bedroom is currently used as an office/art space, and a U-shaped kitchen has granite bench tops and the latest Bosch appliances.
Downstairs the central gallery-like space continues and like upstairs on the ocean-side, is a massive living space, this time with frameless glass running the total width of the house. An extraordinary living space to complement four extra-large bedrooms with built-in robes. Two have sea views and two open out to the paved terrace, which not only surrounds the house in its entirety, but on the north-west side extends into a Mediterranean-style courtyard with frangipanis, a water feature and espaliered wall.
There is a spa bath in one of the two family-size bathrooms and the laundry room is huge.
There is so much to love about living in a striking residence in the front row of Seaview Terrace, with nothing but the sand and sea in front. “It scales the heights of delectability,“ effuses Tom Offermann Real Estate agent Tim McSweeney. “It connects to the beauty of the surrounds, plus waking to the sound of birdsong and the surf as well as watching dawn send shimmering rays over the Coral Sea, are all truly mesmerising.
“On a fitness level why not mix it with pleasure by walking to Noosa Heads via Alexandria Bay in the Noosa National Park, similarly vibrant Sunshine Beach village with its nationally known restaurants, cafes and bars.“
Facts & Features:
– Land Area: 547m2
– House Area: 411m2
– Design: Kidd+Co Designers
– About: house width beachside is 11.5m; land width 15.8m; custom-built cabinetry; blackbutt timber flooring, wood-burning fireplace; skylights, louvres, shutters, dble height ceilings; aircon/fans; garden gate to beach
– Kitchen: U-shaped; granite benchtops, pantry; Bosch oven, dishwasher; Panasonic microwave; Ilve 4-burner gas cooktop; Westinghouse fridge
– Location: dedicated beach access to dog-friendly North Sunshine Beach nearby; close to access for Noosa National Park; walk to Noosa Heads and Hastings Street via Alexandria Bay; popular restaurants, cafes, bars & boutiques at the Sunshine Beach village are nearby, also the Sunshine Beach Surf Club and patrolled beach
| Details | |
|---|---|
| Suburb | SUNSHINE BEACH |
| Address | 58 Seaview Terrace |
| Bedroom | 6 |
| Bathroom | 3 |
| Garage | 2 |
| Open for inspection | By appointment |
| Auction | Forthcoming Auction |
| Contact agent | Tim McSweeney, 0411 122 331 |
| Agency | TOM OFFERMANN REAL ESTATE |











