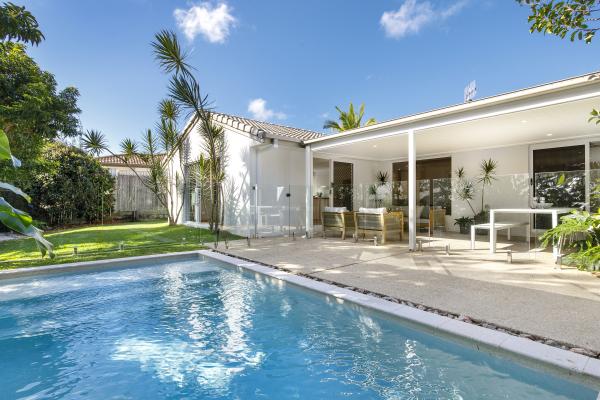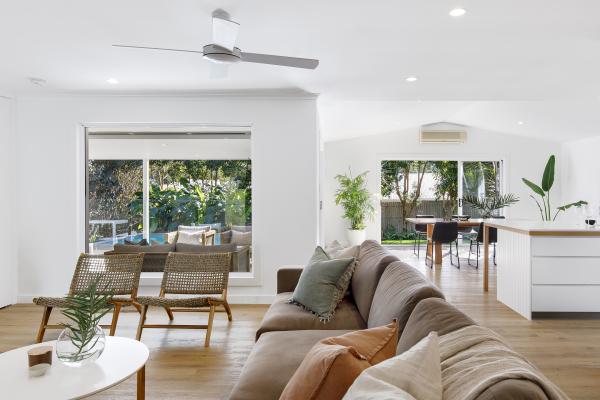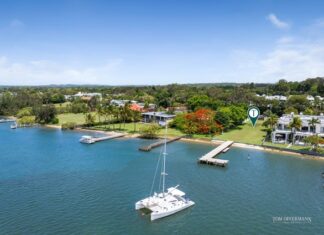Immaculately presented with quality finishes rivalling the best in the suburb, this family home offers more than most in a practical location. From the new pool to the hidden bedroom entrances, the complete transformation of this residence will consistently impress you.
Designed for growing families or downsizes alike, the single level layout and wide-open living spaces mean you can keep an eye on the kids from most spaces including supervising from the luxurious kitchen out to the pool. From entry, you are greeted by large north facing windows, warm oak floors and a VJ wall running the length of the home concealing two of the bedroom doors.
The bespoke kitchen caters for entertaining large groups, a large island bench stretches out as a breakfast bar while the wrap around rear benches hold all of the utility. Mosaic marble tiles and a light filled window create an elegant backsplash as the gas cooktop, dishwasher and ample cabinetry assist the family chef. Beyond the bench, the dining room opens out to a lush lawn or the covered alfresco.
Outside, the alfresco is the perfect place to relax next to the pool with plenty of space for a dining table and lounge while the VJ lined ceiling further facilitates the luxurious ambiance. The pool itself is lined by a tropical garden and includes a full width shallow area for anyone not wanting to go too deep.
Bedroom accommodation is headlined by the master suite. A timber and VJ bedhead continue the homes’ themes, while floor-to-ceiling sheers soften the room, contrast to the walk-in robe and fully tiled ensuite which are accessed via exposed barn doors. Three further bedrooms all include built-in robes and are serviced by a family bathroom with free-standing tub.
Elegant family living with a free-flowing floorplan and spacious entertaining inside and out, this gorgeous home is one you can move in to and immediately enjoy.
Features:
Northern positioned pool
Large alfresco entertaining area
Bespoke kitchen with oversized island bench
Vaulted ceiling over dining room
Exquisite design touches throughout including concealed bedroom doors
Master suite with ensure, walk-in robe and direct access to alfresco
Split system air-conditioning
Large grassed areas
Dual car garage with remote access
Convenient position near schools, shops and a short drive to Noosa’s main attractions or out to the Bruce Highway
| Details | |
|---|---|
| Suburb | TEWANTIN |
| Address | 10 Wentworth Street |
| Bedroom | 4 |
| Bathroom | 2 |
| Garage | 2 |
| Open for inspection | Saturday, 5 June, 11am-11.30am |
| Auction | Auction: Friday, 25 June, 2.00pm |
| Contact agent | Darren Neal, 0401 212 505 and Mark Hodgkinson, 0409 484 159 |
| Agency | REED & CO |











