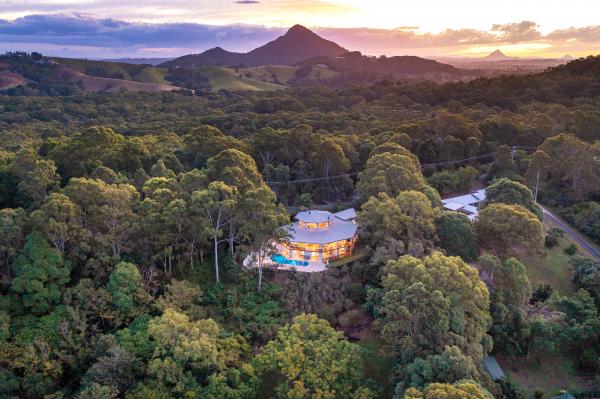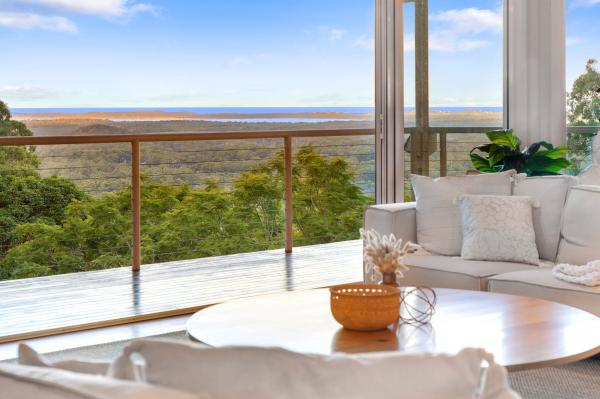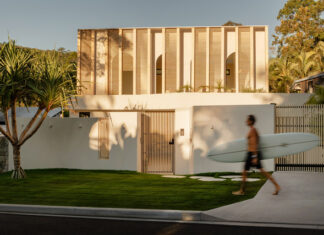Ever pictured yourself spending lazy days on the deck of your luxurious home, enjoying the panoramic long-range views across the hinterland and ocean as far as Coolum?
Set high in Doonan on approximately 1.67 acres, this home by Jurgen Goetzman can see you living your dream.
Set over three levels and renovated to exacting standards, it oozes style and understated elegance, and would ideally suit anyone who loves entertaining.
The entry level is designed to take optimal advantage of the breathtaking outlook, with floor to ceiling glass windows (complete with magnetic retractable fly screens) enveloping the spacious living area, which also boasts a striking feature fireplace.
Covered timber decks wrap around the sides for appreciating the views and sea breezes.
A stunning new chef-designed kitchen features stone bench tops, a large walk-in pantry and premium appliances, including a Bosch gas cooktop and Asko dishwasher. Also on this level are a bathroom and massive laundry.
The lower level incorporates a family room fitted with drapes to create a private guest retreat or enclosed media room. Three bedrooms include a master suite with walk in robe (with a full combination safe in the floor) and ultra-stylish ensuite. The second bedroom also has a walk-in robe and ensuite, and all rooms open onto either the poolside deck or the brand-new travertine tiled patio fitted with feature lighting and an ample power supply for large-scale entertaining.
On the penthouse level, continue to relish those views from a spacious room that is currently used as the ultimate home office, with plans available to the successful buyer for converting this into an additional bedroom with ensuite and walk-in robe.
Take a dip in the recently remodelled and surfaced sparkling pool. Enjoy a peaceful stroll through your beautifully landscaped and irrigated grounds, which include tiered permaculture gardens and numerous fruit trees such as nectarine, banana, mango, paw paw, passionfruit and citrus varieties. A timber boardwalk leads to the lower garden and level grassy lawn area. The property also boasts a secondary entry from Regency Road, which currently offers excellent access for parking boats or caravans and may afford new owners the opportunity to add a residential studio (STCA).
Further features include a C-Bus automated lighting system, gated entry, invisible dog fencing around the perimeter, under house storage, a workshop, and parking for three vehicles.
This spectacular property is ideally located 8 minutes from Eumundi village and 16 to Noosa Heads, allowing new owners to enjoy the best of the coast and hinterland from a peaceful and private home base. It presents a once in a lifetime opportunity to purchase a unique home of impressive quality with matchless views in this ultra-desirable location. Be quick to organise your inspection.
Features:
• 1.67-acre property set high on the range in Doonan
• Magnificent north facing home with stunning ocean vistas
• Renovated to superior standards, floor to ceiling windows
• Open plan living, wraparound decks, new entertainer’s kitchen
• Master and 2nd bedrooms both have walk in robe and ensuite
• C-Bus LED lighting, massive laundry, bathroom with tub and shower
• Fireplace, fans, top floor ideal for office or fourth bedroom
• Saltwater inground pool, travertine deck, permaculture gardens
• Under house storage, workshop, pond, invisible dog fence
• 8 mins to Eumundi, 16 to Noosa, 24 to Sunshine Coast airport
| Details | |
|---|---|
| Suburb | DOONAN |
| Address | 391 Sunrise Road |
| Bedroom | 4 |
| Bathroom | 4 |
| Garage | 3 |
| Open for inspection | Saturday, 22 May, 10.00-10.45am |
| Price | By Negotiation |
| Contact agent | Kess Prior kess@hinternoosa.com.au, 0404 344 399 and Graham Smith grahams@hinternoosa.com.au, 0408 8 |
| Agency | HINTERNOOSA |











