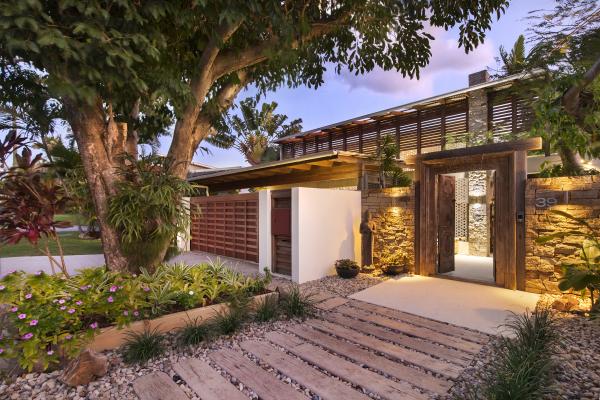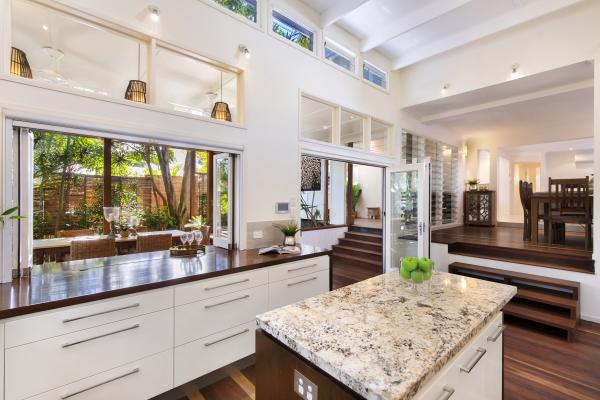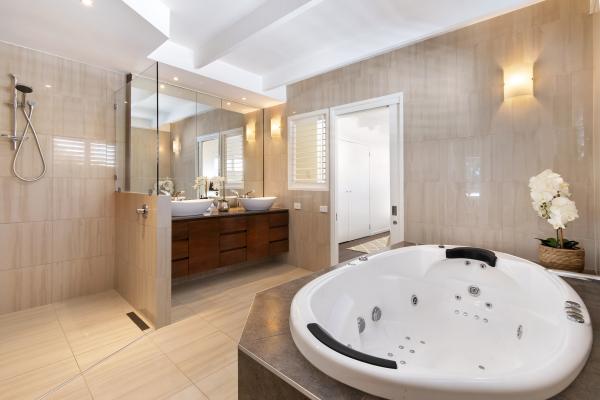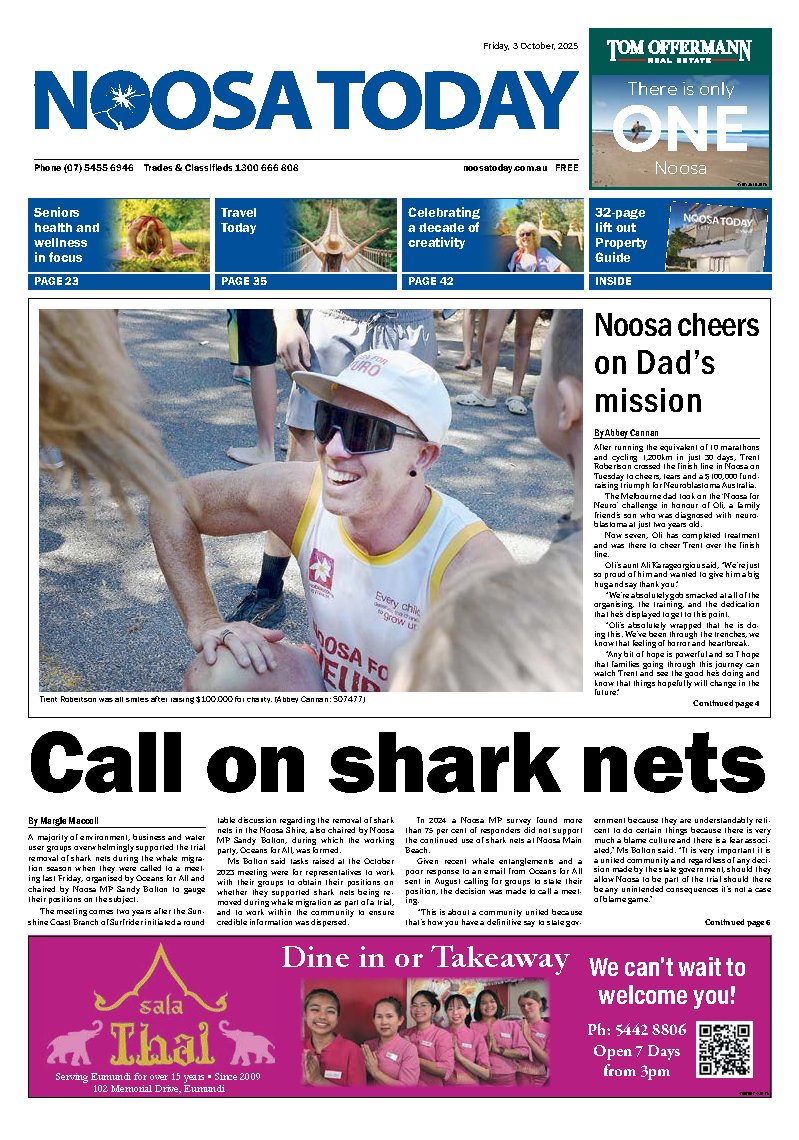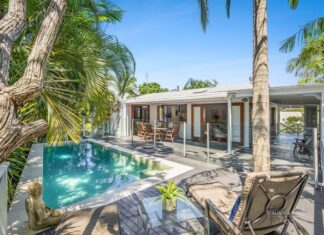Cocooned amidst lush tropical gardens, this luxurious Sunshine Beach home exudes individuality, chic style and privacy. Everywhere you look, you see beauty.
A 10 minute stroll (700 metres) to the patrolled beaches of Sunshine Beach and vibrant Duke Street village with its exceptional restaurants and bars, boutiques and the newly refurbished Sunshine Beach Surf Club. Hastings Street, Noosa Main Beach and the Noosa National Park are only 5 minutes away by car. The soon-to-be-completed Sunshine Coast Airport expansion is only a 25 minute drive and sure to make visiting easy.
The unique home has been lovingly rebuilt in two stages, transforming this home into an elegant and sophisticated tropic luxe residence suited to both family living and entertaining.
Featuring antique hand-carved Indian entry doors, stacked stonework, expansive concrete beam structure, Australian hardwood timbers and custom-made Moroccan lace accent panels (commercial grade) that radiate beauty…the interplay of these elegant features makes this home a showstopper to passers-by.
The re-build was designed in consultation with Gerard Smith of Mojo Design Studio, Noosa Heads, one of Australia’s award-winning architects.
Impeccably presented, the calming aesthetic of neutral colour palettes, layers of elemental textures and pearl white interior is perfect for seaside living. Bi-fold doors, hidden screens, glass panels and clever use of plantation shutters bring understated beauty and elegance to the generous rooms which deliver an intuitively appealing space – this home just keeps giving.
The sprawling open plan living areas awash with natural light and airflow convey comfort in every room. A choice of two bedrooms on the lower level is complemented by the shared bathroom featuring modern colour tones of sand and chocolate, floor to ceiling tiles and floating cabinets with Caesarstone tops.
Ascend the staircase to the upper level and you will see what makes this retreat so special. Step inside another light-filled living area with warm timber floors and beautiful cross breezes, complete with cafe bar for that early morning coffee. A glass louvred office leads off this room and is ideal for a work-from-home business or client meetings.
This level is also home to a further two bedrooms, including the master, and two more fabulous bathrooms. The main ensuite features a luxurious hydrotherapy massage spa for two, surrounded by Italian tiles.
With a range of indoor and outdoor areas, functionality abounds throughout. Effortless entertaining is achieved with the large covered alfresco area with a servery from an impressive chef’s kitchen, allowing for seamless integration between inside and out.
Soaring ceilings surrounded by high glass louvres set the tone for this expansive kitchen. With marble island, polished timber bench tops, Miele dishwasher, Ilve 900mm oven and 5-burner cook top with a Schweigen commercial range hood, the kitchen is a chef’s dream. The abundant 2-pak cabinetry and large pantry has been well thought out and is able to house sufficient kitchen appliances, flatware and glassware to accommodate two families.
The beauty and elegance of this spectacular home and unbeatable location will take your breath away. Contact Anita Nichols to arrange your private inspection.
| Details | |
|---|---|
| Suburb | SUNSHINE BEACH |
| Address | 39 Weyba Street |
| Bedroom | 4 |
| Bathroom | 3 |
| Garage | 2 |
| Open for inspection | By appointment |
| Price | Offers over $2,400,000 |
| Contact agent | Anita Nichols, 0434 236 110 |
| Agency | LAGUNA REAL ESTATE |

